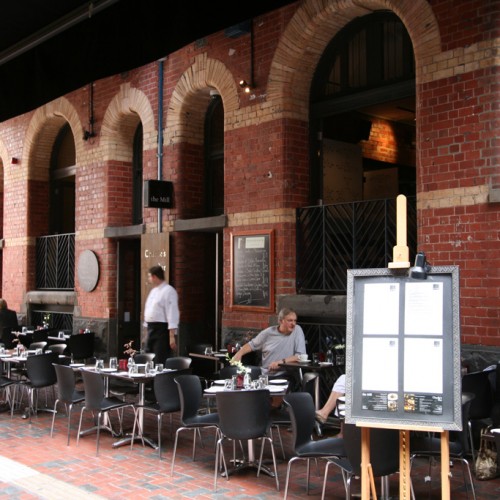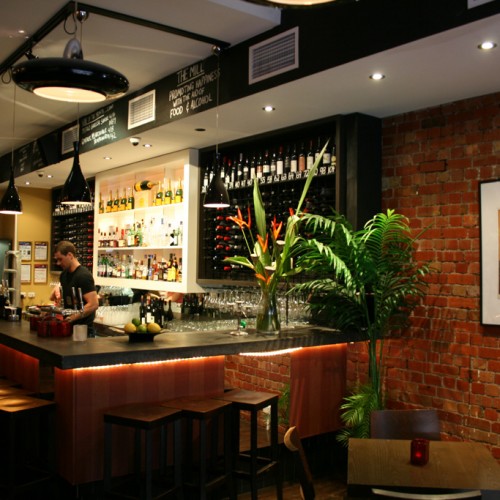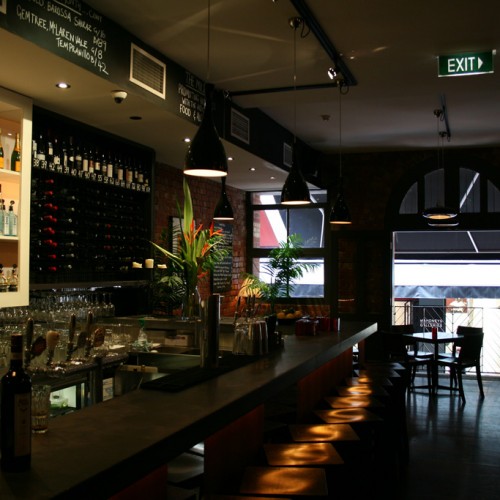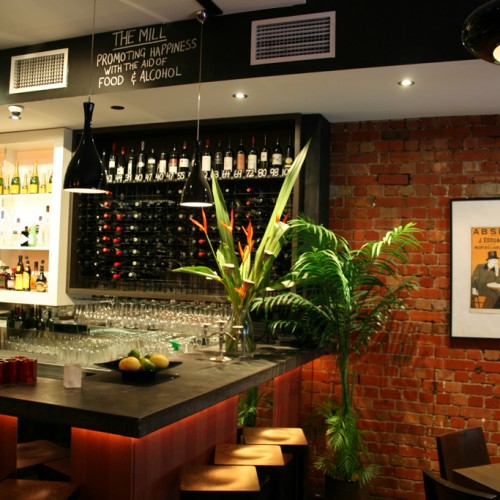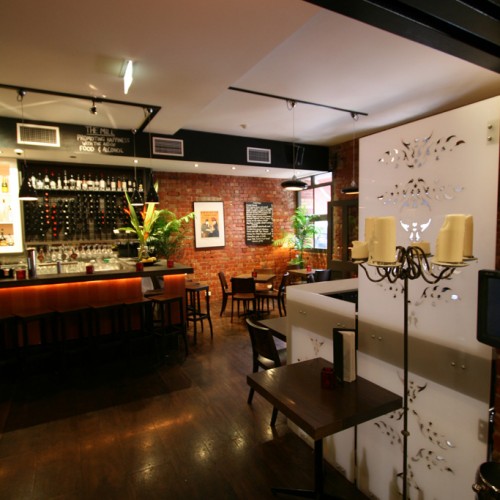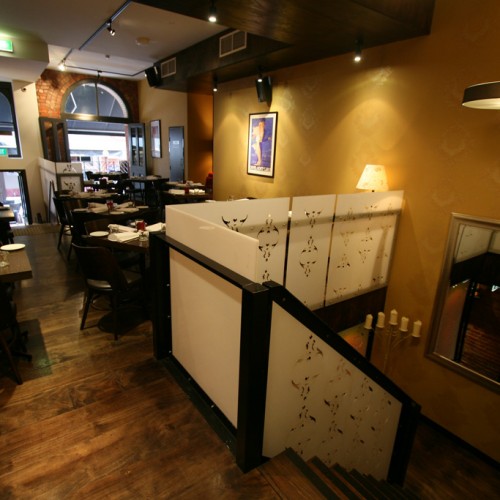The Mill restaurant
Brief:
The Mill Restaurant is housed within a significant late 19th century warehouse, the red brick walls are scarred from various previous uses and have been retained as much as possible.
Design methodologies included working with rather than against the character of the building, reinterpretations of 13th century motifs and the introduction of key soft finishes and materials to offset the coldness of the existing spaces of brick and concrete.
The restaurant features al fresco seating under large black retractable awnings. The building here acts as a backdrop to the action on the lane. Seats and tables have been selected for their simplicity in finish, ornament and colour so as to compliment the heritage building, laneway and food. Inside, the floor is a half level above the footpath, allowing elevated views of the laneway.
A large in situ concrete counter rests on a bar clad in fabric and mirror to break up the solidity of the unit and to reflect the unexpected. The back bar is a juxtaposition of glowing textures for spirits display flanked on each side by dark timber and galvanized deformed steel for housing an extensive wine bottle display.
An informal meeting and dining area features walnut stained oversize timber boards that wrap up a wall enclosing and forming a velvet red clad love seat which then wraps and continues along the ceiling as a directional motif toward the back stair. Mustard Damask wall paper clad the interior plasterboard walls adjacent the exposed brickwork. This motif has been fused with the medieval and is reinterpreted in the laser cut 10mm thick opaque screens and balustrades.
This project was in collaboration with Ben Statkus Architect.
Floor Area (excl. decks/terraces): 237.6 sqm
Design, Documentation: 4 weeks
Construction: 9 weeks
