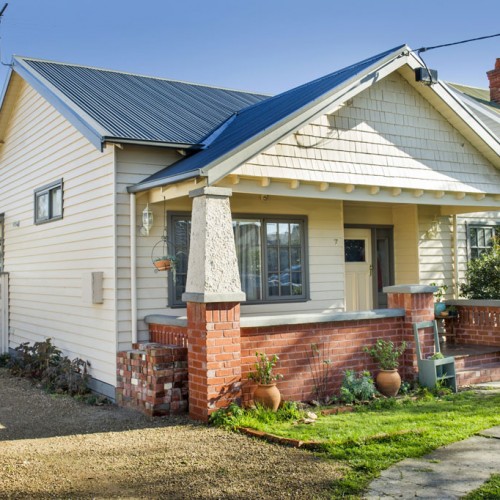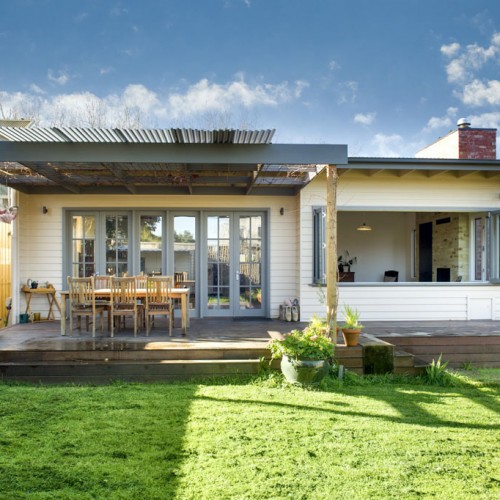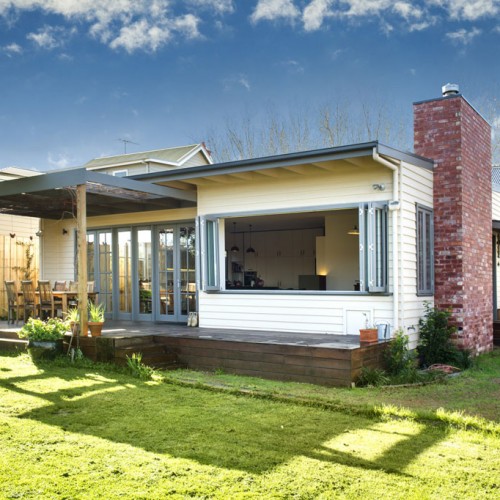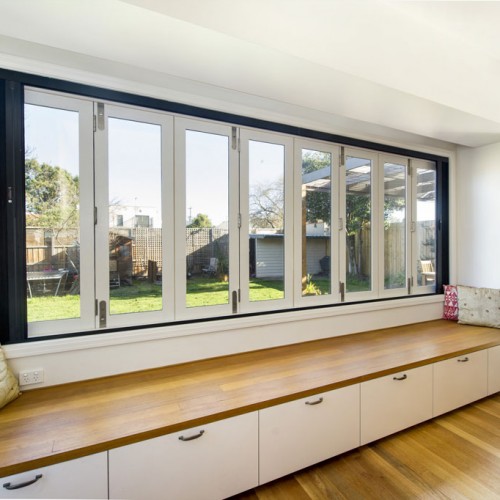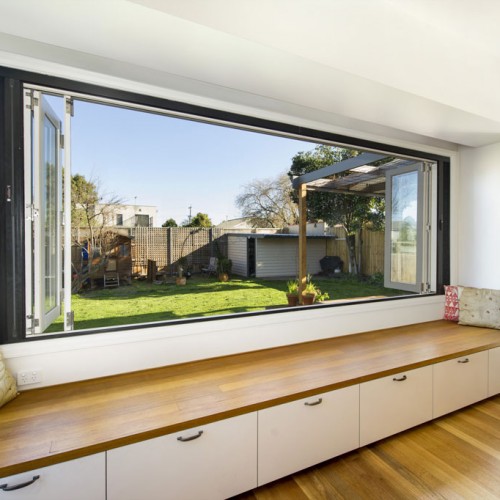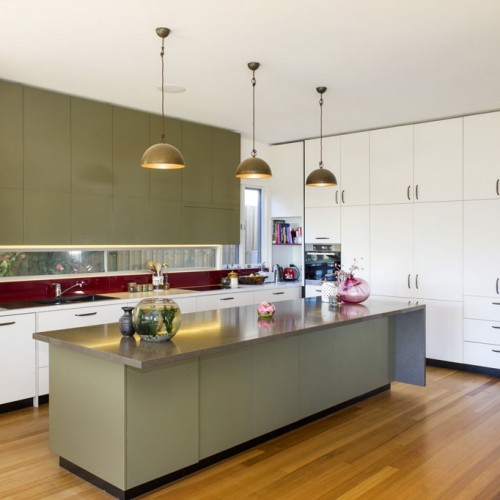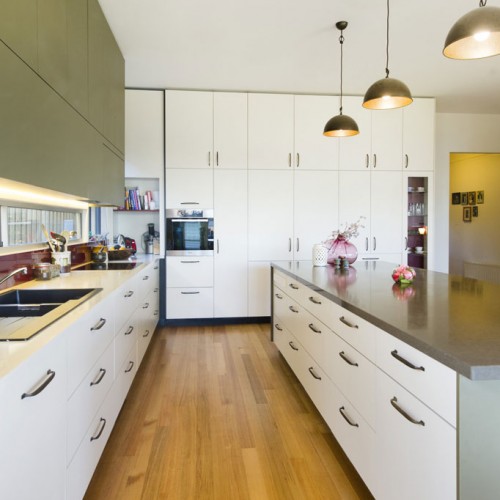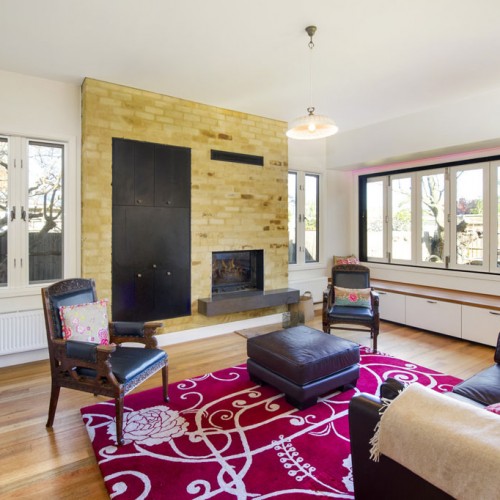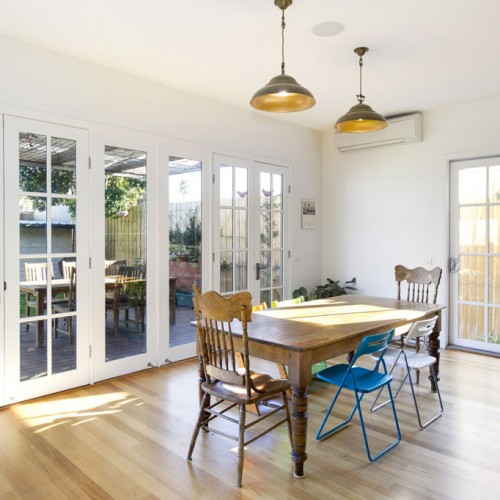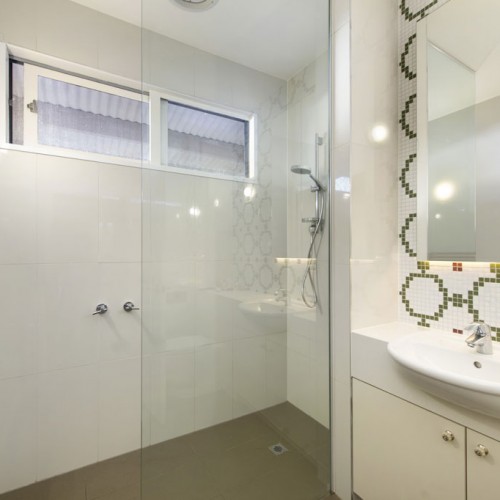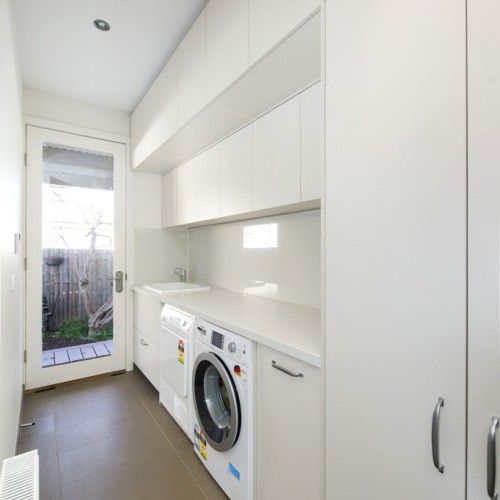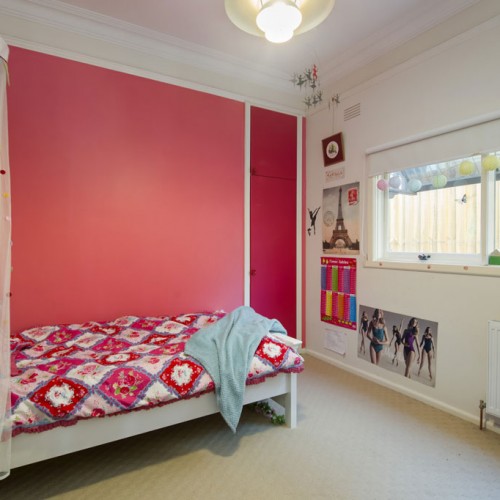Northcote House 1
Brief:
The project was completed in stages, Stage one consisted of a renovation to the main house and an extension to consisting of an ensuite, this allowed my clients to live in the house while the main extension and renovation works were carried out. We have now created a master plan to add a first floor rear extension. Stage 2 consisted of the ground floor works only, of the design, consisting of a new laundry, bathroom, kitchen living and dining areas, allowing for a staircase to go to the upstairs for Stage 3. Stage 3 will consist of 4 bedrooms and 2 bathrooms at first floor.
Design Constraints:
Designing functional spaces that suits the clients need and enjoyment for stage 2 whilst allowing structural and future stage 3 spatial components.
Design Resolution:
Understanding the clients overall requirements and develop the overall design to incorporate all stages and allow it to be built in stages without abortive work or future compromises.
Site Area: 694.7sqm
Floor Area (excl. decks/terraces): 205.3sqm
Design, Documentation: 5 Months
Construction: 5 Months
