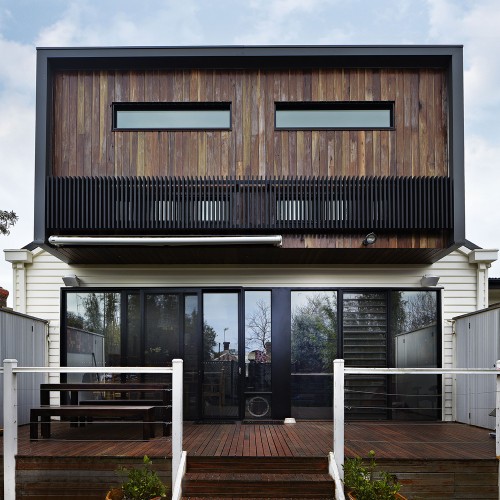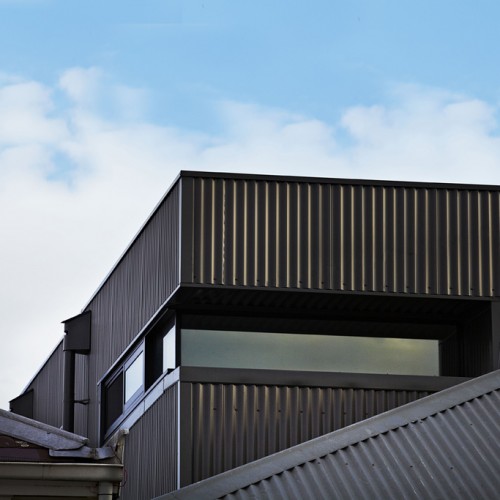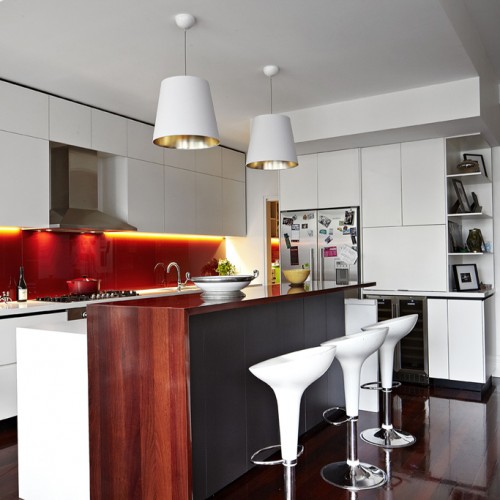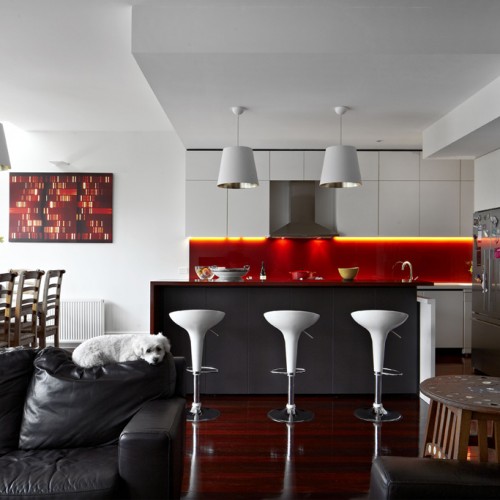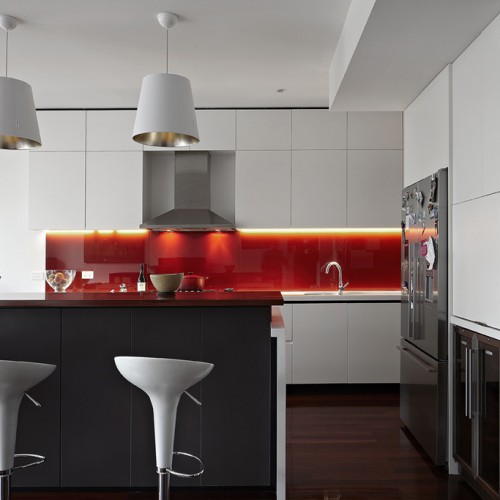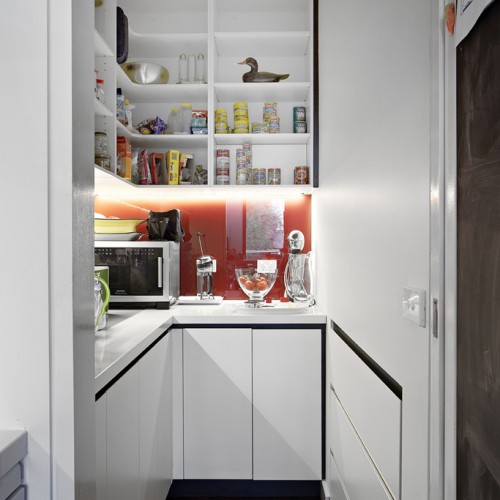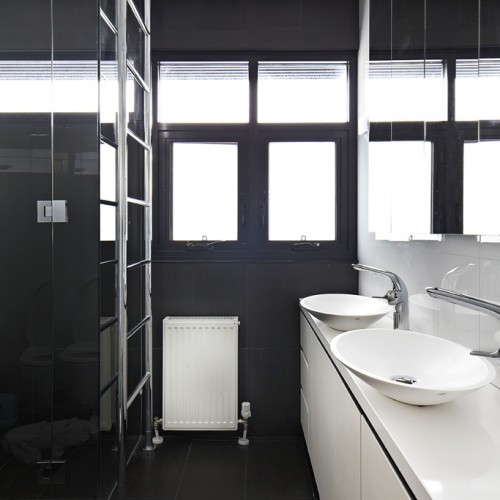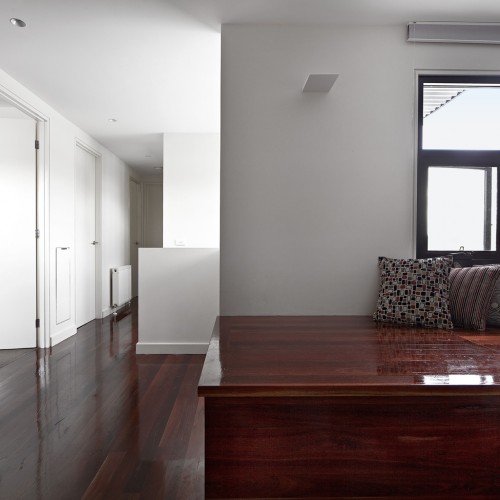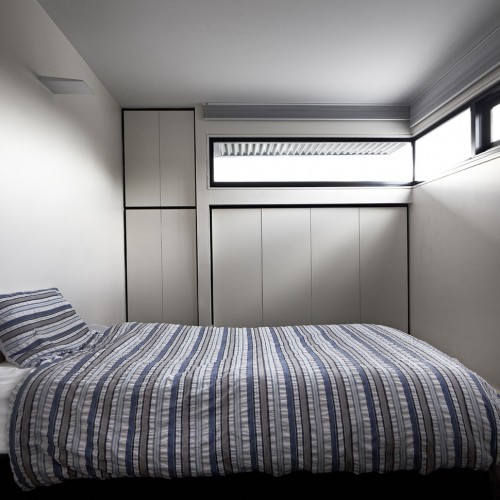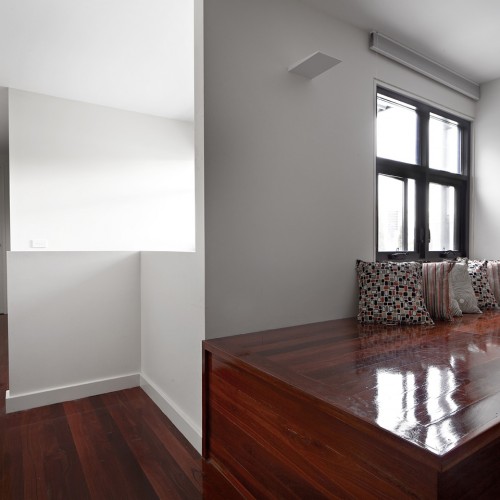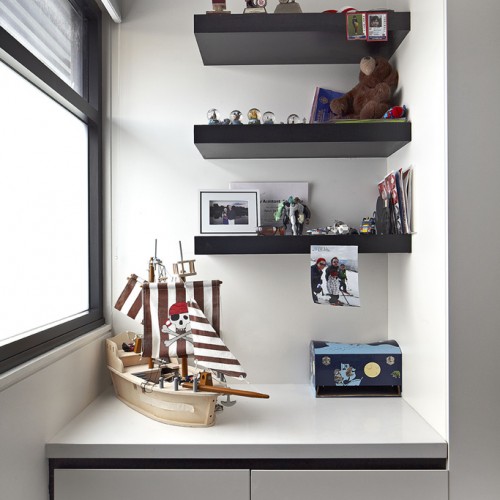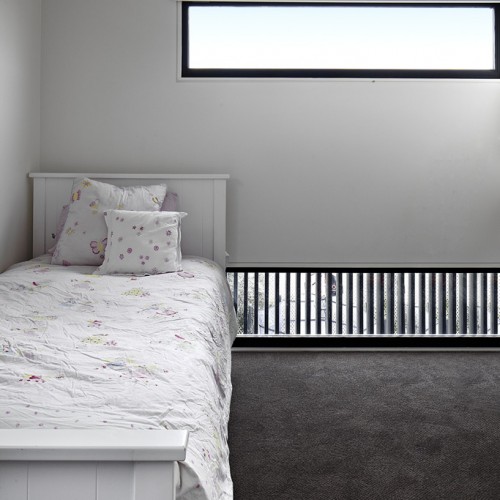Windsor House 1
Brief:
Our brief as to add an upper level extension to this well established family home as well as re-planning to the rear of the ground floor for current and future family needs. A new pool and rear external living areas are also part of the brief.
Design Constraints:
The site had limited rear access and was constructed from boundary to boundary. The existing stair was not wide enough and the first floor bedrooms were not big enough for the growing family.
Design Resolution:
The original brief was to add a basement, however during the early stages of design, the realisation that a new first floor would be a better approach than a basement. The ground floor kitchen was removed and replaced to retain the services location and a new stair opened up to the first floor extension which consisted of a rumpus area for the kids to retreat to, 4 new bedrooms and a family bathroom with bath, shower and double basins.
Site Area: 325 sqm
Floor Area (excl. decks/terraces): Footprint 159sqm overall 255sqm
Design, Documentation: 14 months
Construction: 7 months
