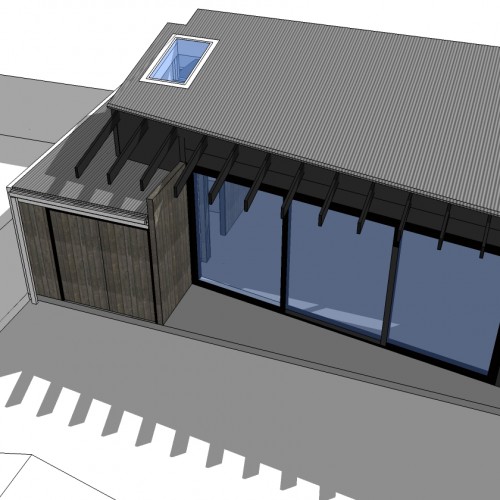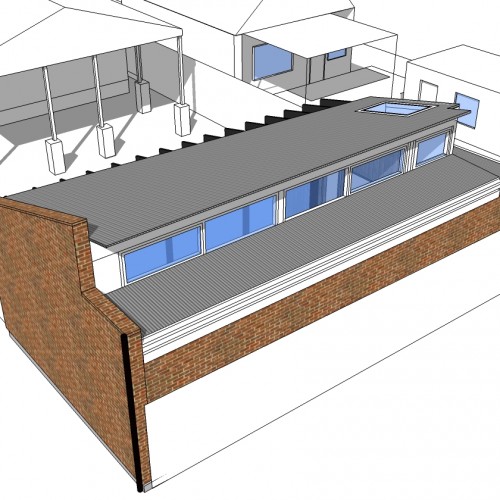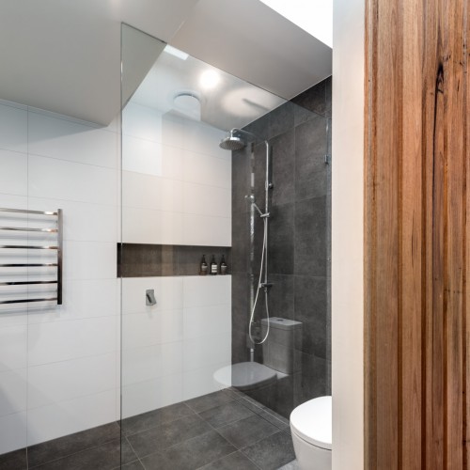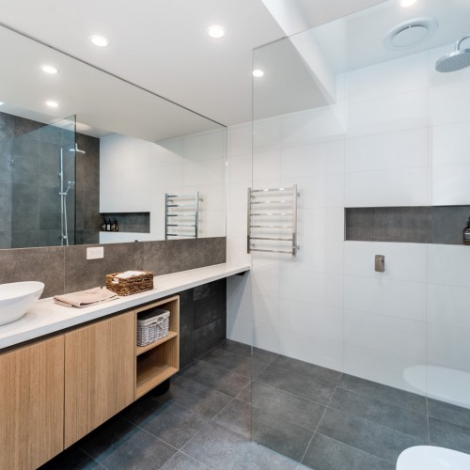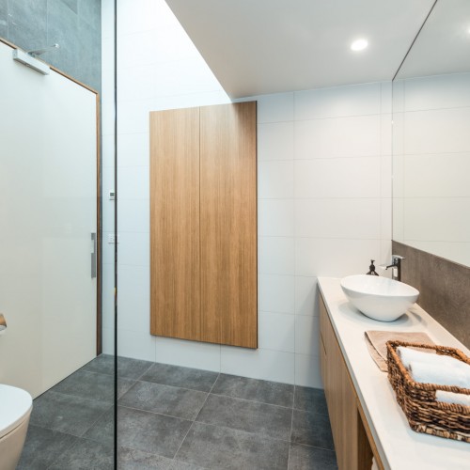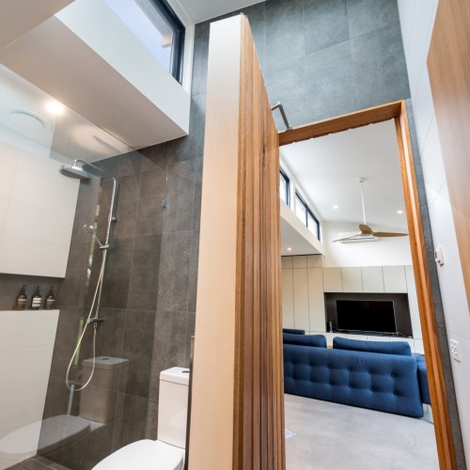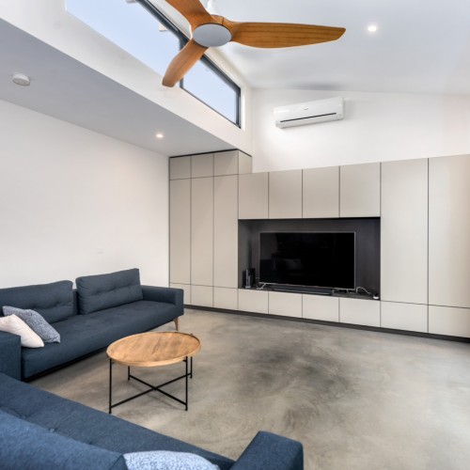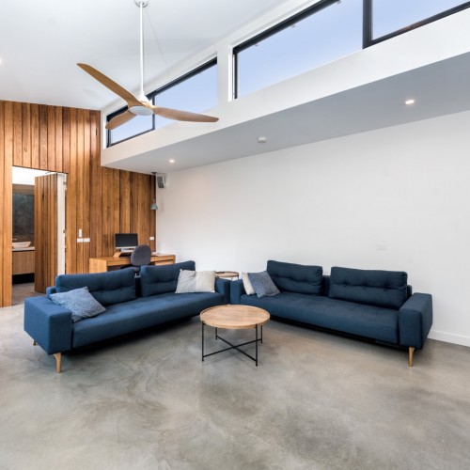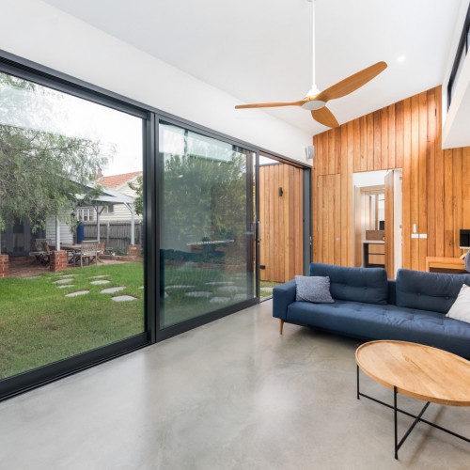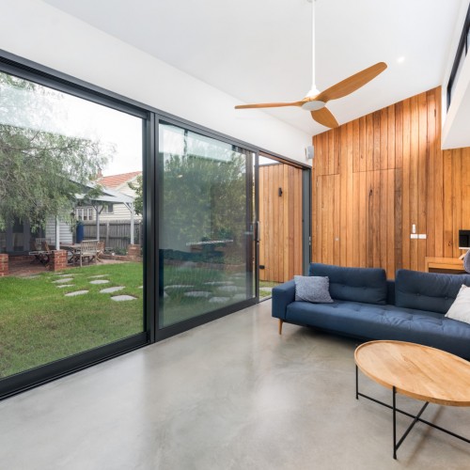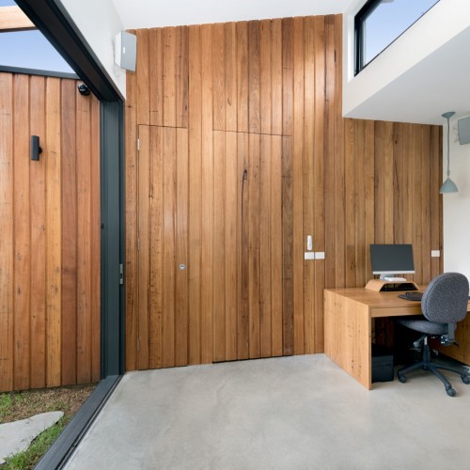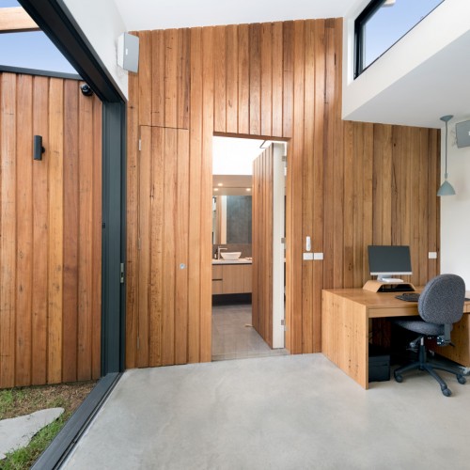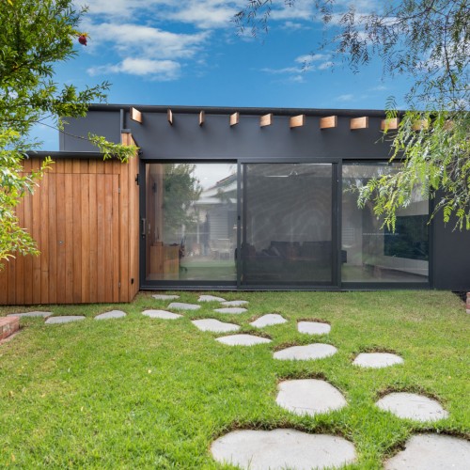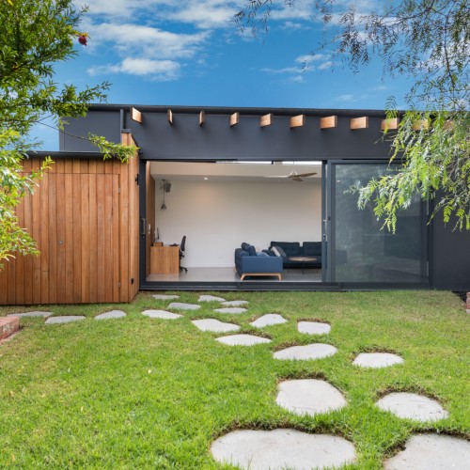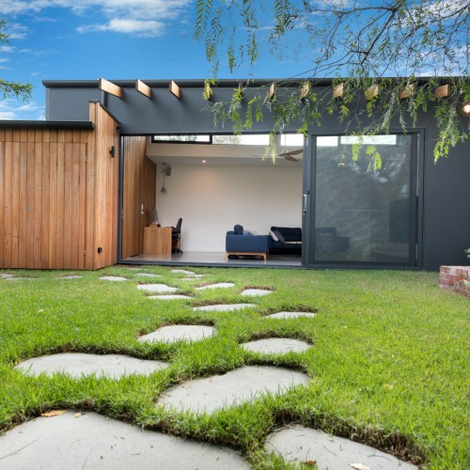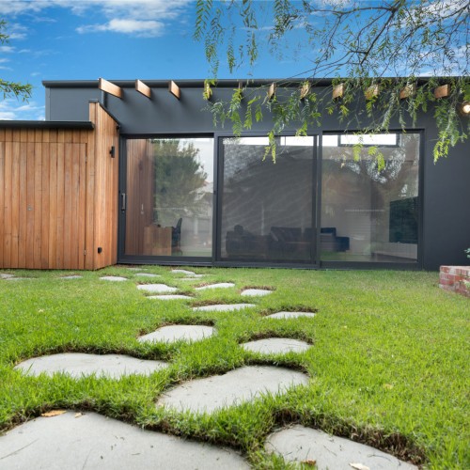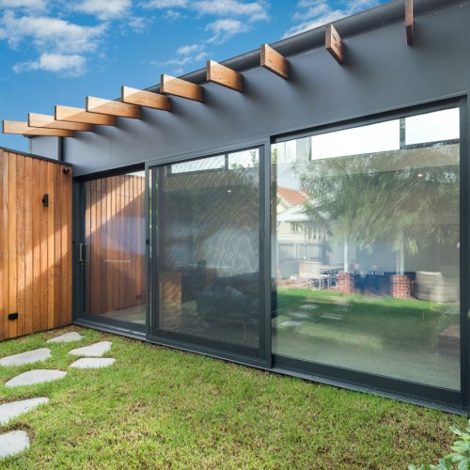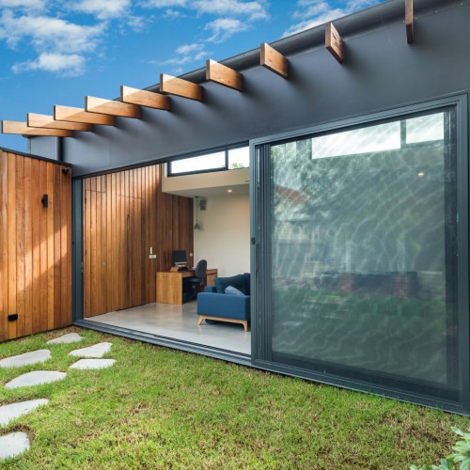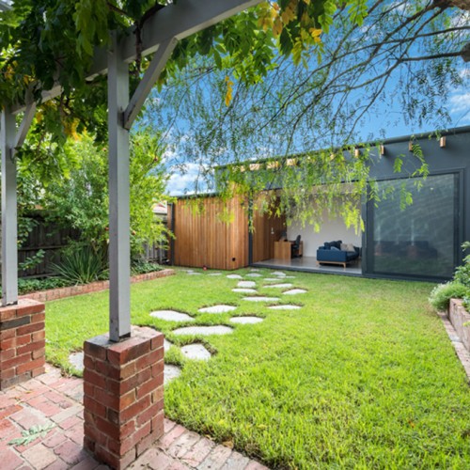Thornbury Studio 1
Brief:
We were asked to design a new studio to create a multi function room, a bathroom and a storage shed.
Design Constraints:
Building along the boundaries and complying with boundary wall heights and overshadowing constraints.
Design Resolution:
Brick veneer walls were used on complex boundaries, yet lightweight fire rated walls were used on one boundary to maximize the internal spaces. Skylights and high level windows were used to gain natural lights and natural ventilation, high level windows were automated for ease of operation, Large aluminium stacker doors were used to create an extension to external living or internal living. A simple set of bluestone pavers create a path tot he new living area from the house. The external time cladding was used internally to create a seamless wall with a concealed door to the bathroom. the new multi use space has a polished structural slab and a wall of joinery to store general family items. Ceiling fans circulate air on a warm day as well as push hot air back down in a cold winters day.
Site Area: 411 sqm
Floor Area (excl. decks/terraces): 50 sqm
Construction: 4 months
