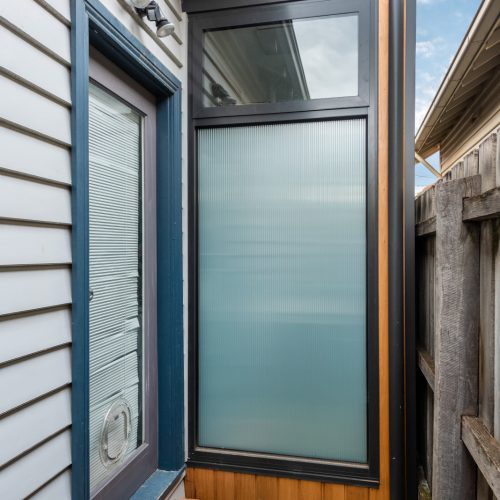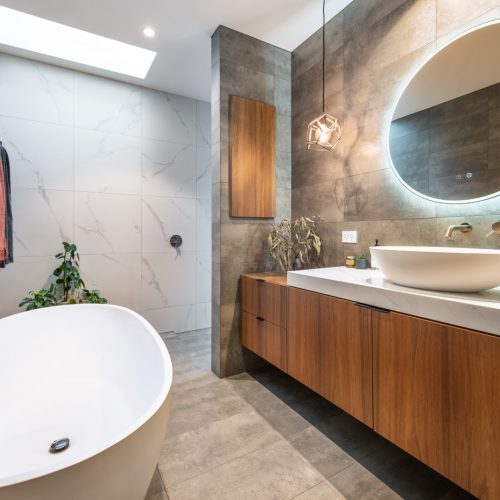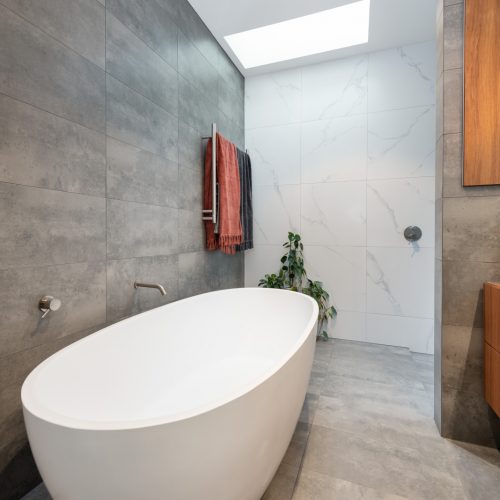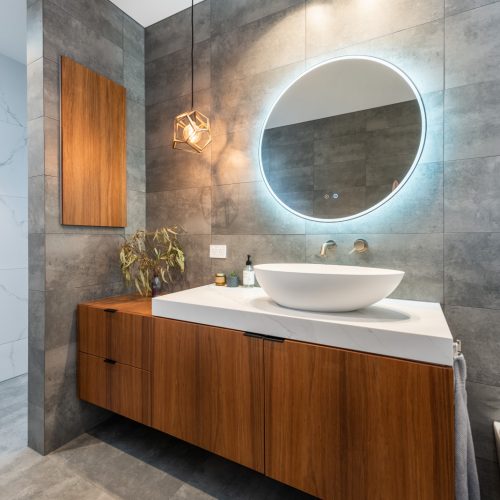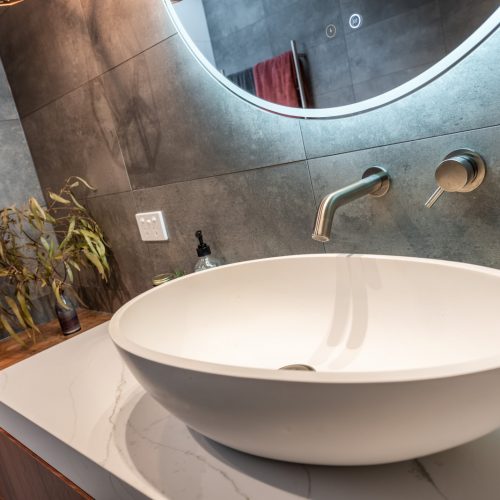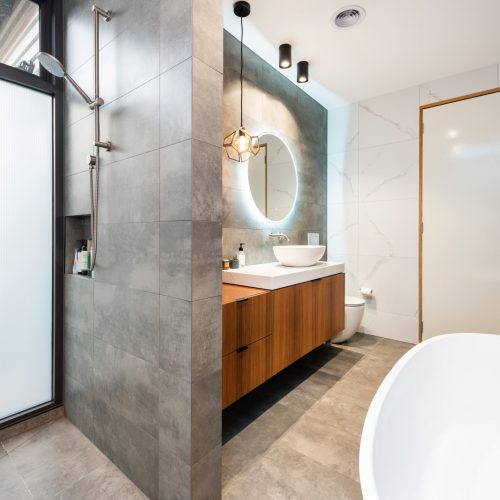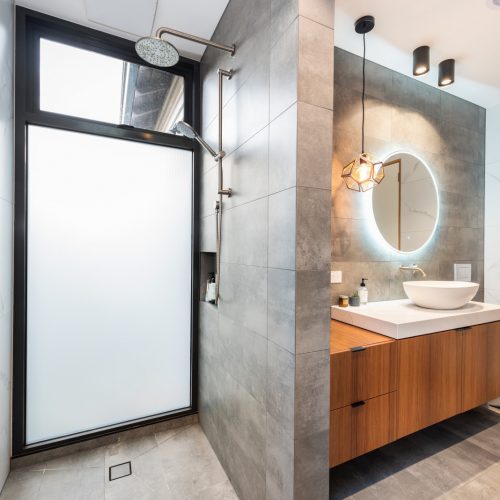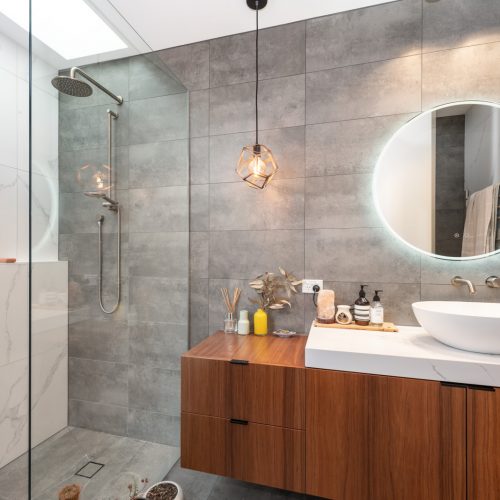Thornbury House 2
Brief:
With the existing bathroom having floor tile damage, our brief was to re-plan these spaces to create a new bathroom and ensuite.
Design Constraints:
The new bathrooms become stage 3 of the works to this beautiful old weatherboard home. The existing bedrooms and living rooms were retained, with just the bathrooms having an upgrade. Stage 4 will relate tot he kitchen and laundry area of the house when the owners are ready to embark on more building work. The staged approach helps if your budget and brief are not in alignment. first master plan the house, then work out the stages of work that will lead you to your end result of your family home.
Design Resolution:
We created 2 new bathrooms by combing the existing large family bathroom and separate WC. One of the bathrooms is used an an ensuite to the existing front bedroom, the other the new family bathroom. We extended out to the boundary using dead space along the side of the house, to create the extra space needed to have 2 well appointed bathrooms. The family bathroom has a freestanding bath, walk in shower with no shower screen, and a concealed cistern toilet suite. The luxurious ensuite also has a walk in shower, floating vanity and concealed cistern toilet suite. By using full height external glazing to the shower areas and new skylights both the new bathrooms are flooded with natural light. The timber vanities and wall cupboards float within the tiled walls as well as suspended off the floor, and are complemented with reconstituted white stone tops.
Site Area: 411 sqm
Floor Area (excl. decks/terraces): 146 sqm
Design, Documentation: 6 months
Construction: 4 months
