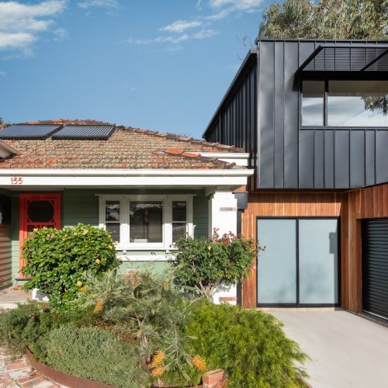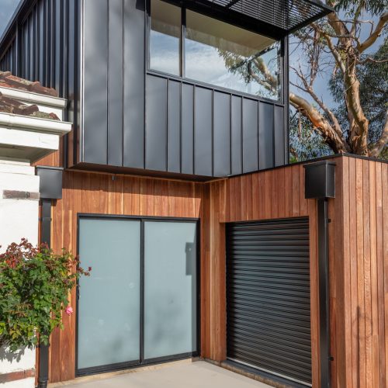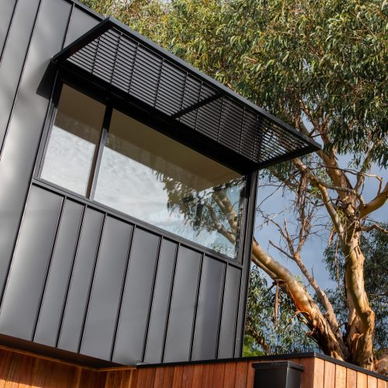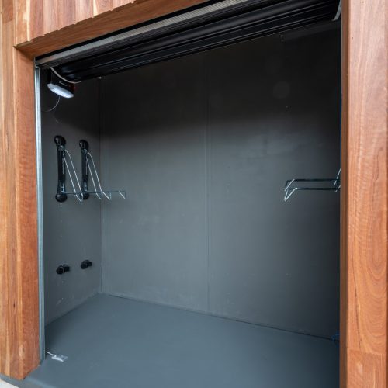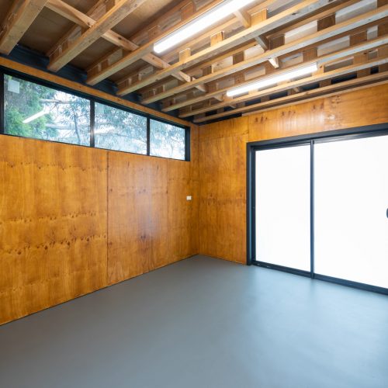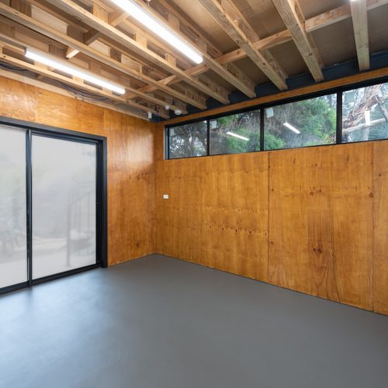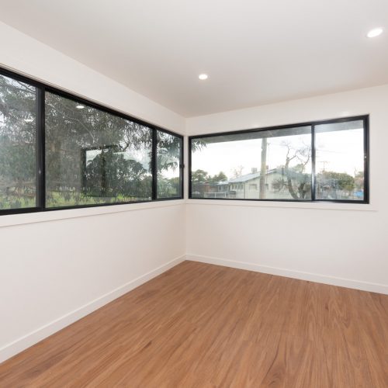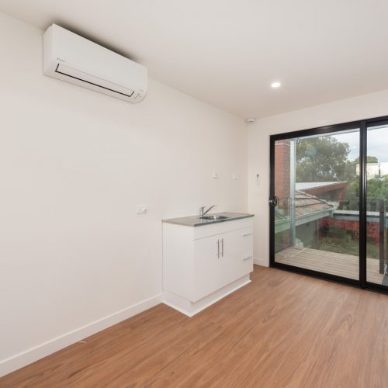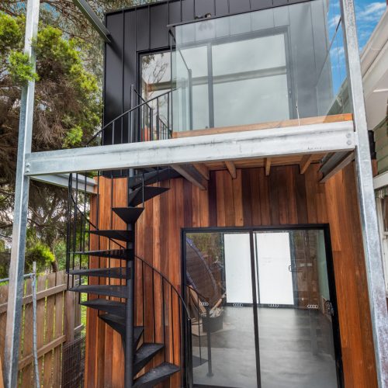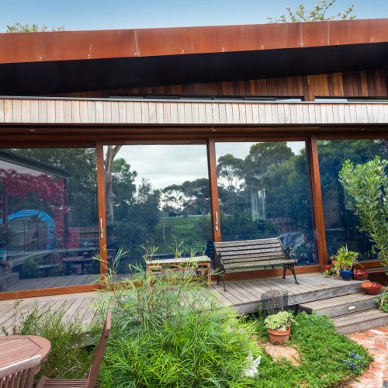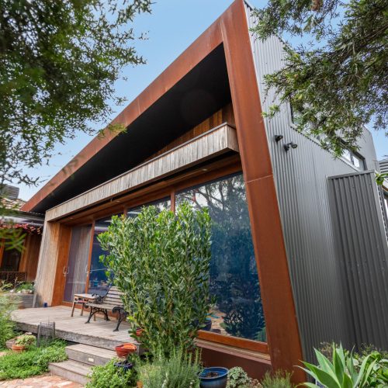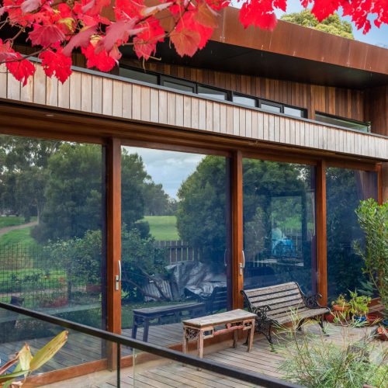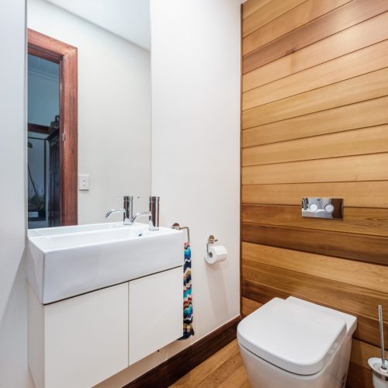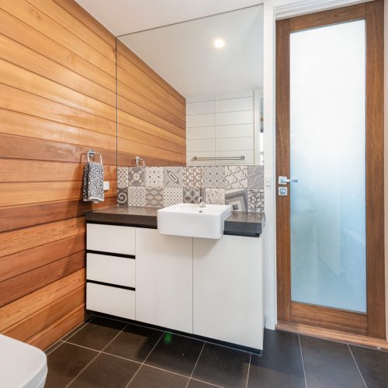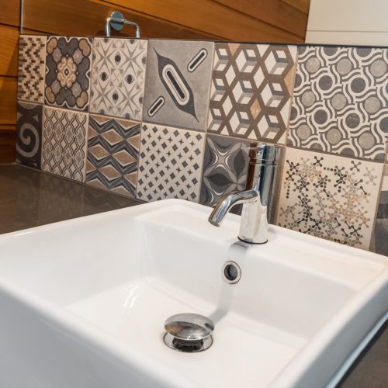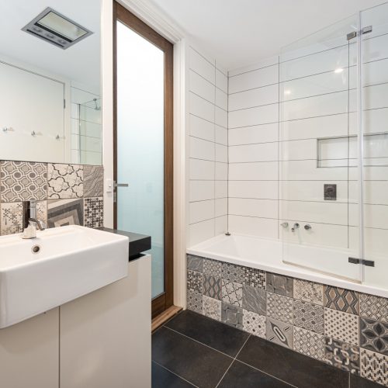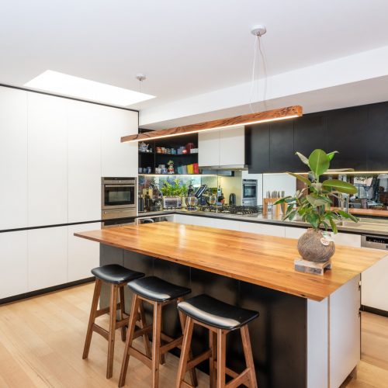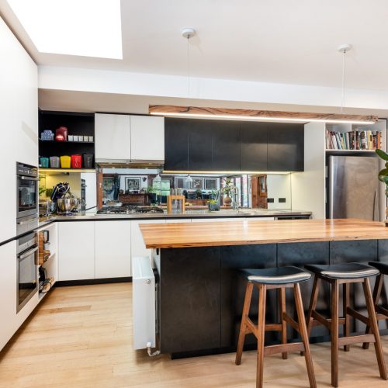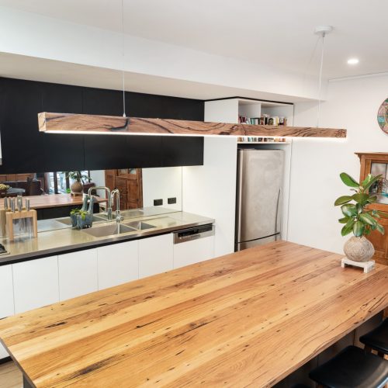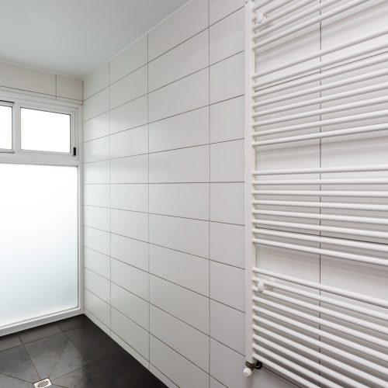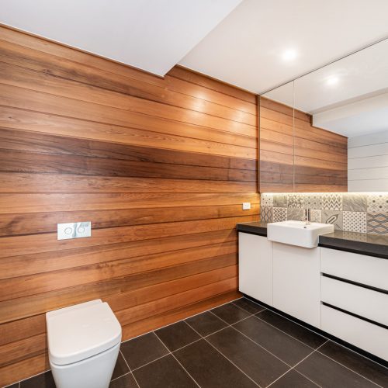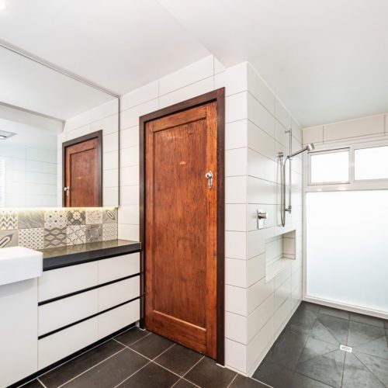Thornbury House 3
Brief:
Our clients wanted to extend the existing house at the rear to take advantage of the view across the adjacent park and out across the gently sloping site, as well as retain the period look and feel of the existing house at the front. They also required a garage to the side with a first floor studio.
Design Constraints:
The house had a few overlays, however none are too restricting on the design approach and were more to do with the protection of the local vegetation and flooding areas. The main constraint as many projects was the budget versus the brief, so we took a staged approach with the works split into the rear house first, then the garage and studio second.
Design Resolution:
Although the brief was for a two storey rear extension, with some careful design analysis and review on the brief, a single storey extension was created, and with some careful modification of the existing house, the clients brief was met, allowing the budget and site to be better used. During the design stage a basement was also considered, yet his was later removed due to budget. The client had stored building material that had been collected from locally demolished houses, and used this in the construction of timber benchtops and hand made timber light fittings. Reclaimed floor boards were used in the existing house to retain its originality. A spiral stair was used for the upper level studio to save space on the ground floor footprint. The new works to the house retained a raw feel with rusted steel cladding, timber doors, cladding and decking, a;; left to fade with time, all encased in an organic garden setting. Timber cladding to walls was used internally in the bathrooms to adopt a natural warmth. A careful use of mirrors was also adopted to extend spaces and the feel of natural light.
Site Area: 506 sqm
Floor Area (excl. decks/terraces): 201 sqm
Design, Documentation: 1 year 5 months
Construction: 3 years
