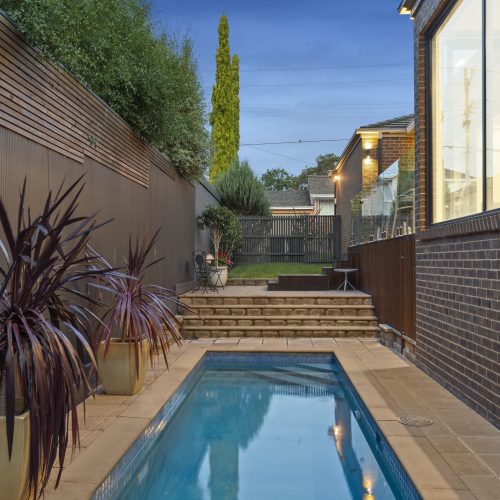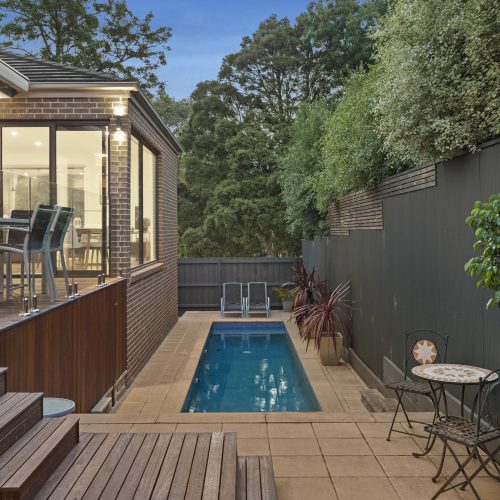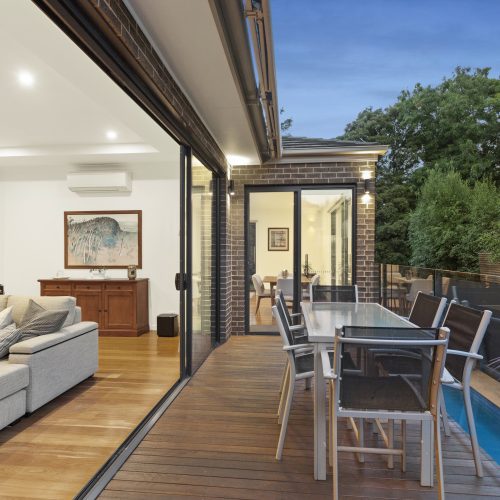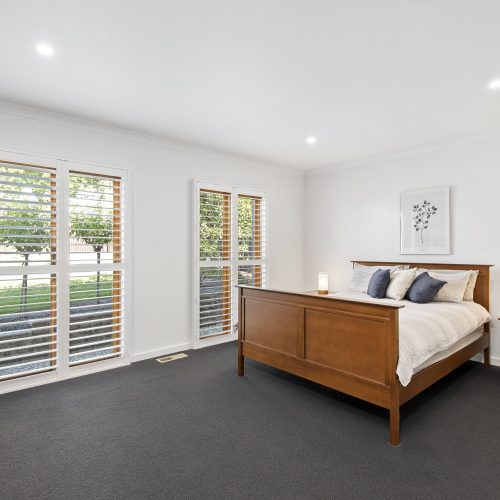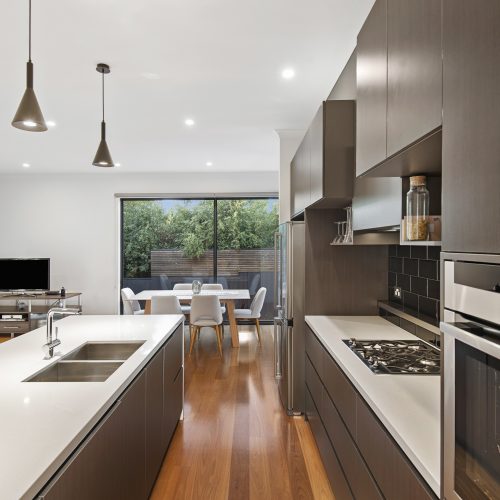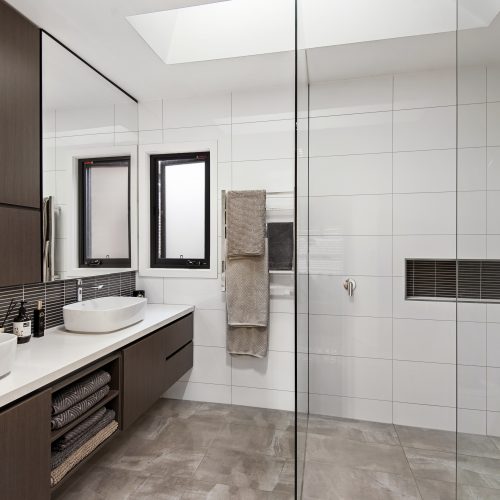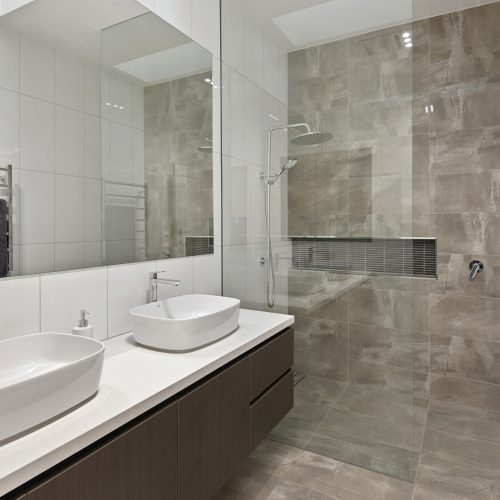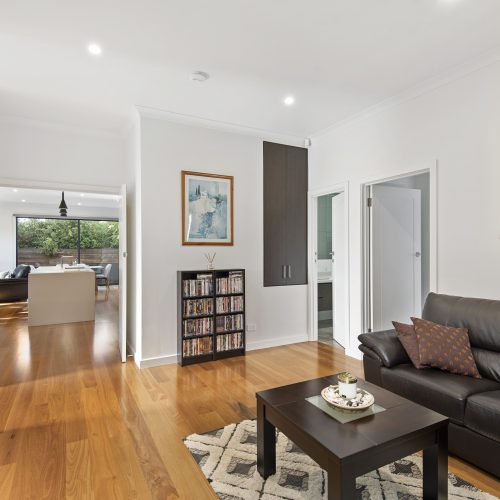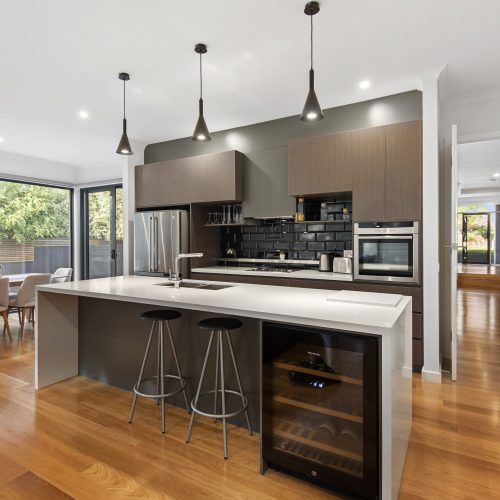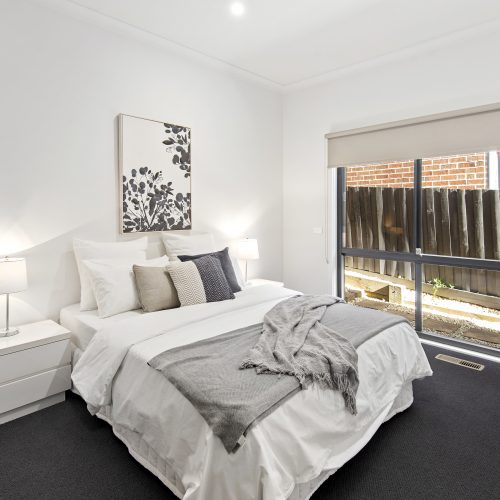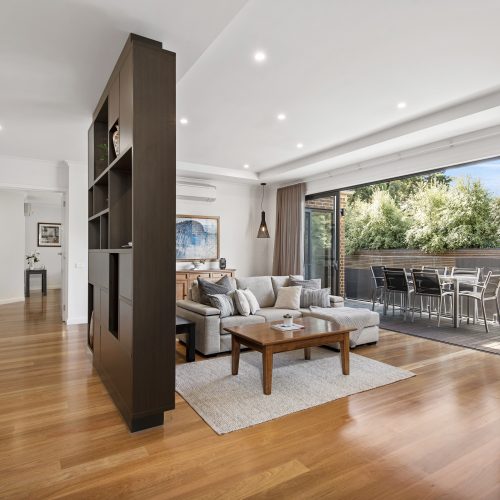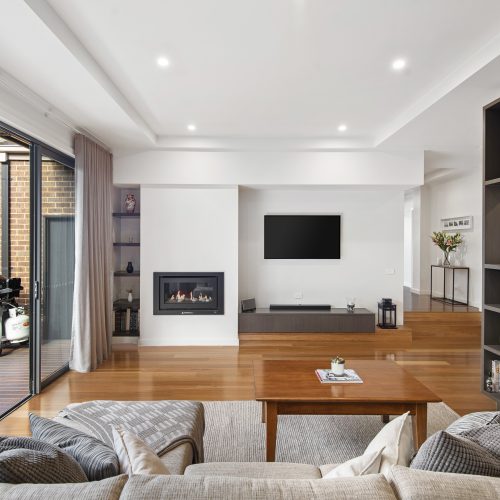Surrey Hills House 3
Brief:
The brief was to open up the living areas of the house to better connect to the outdoor living area and existing pool and renovate the 2 existing bathrooms and existing kitchen. the footprint of the house was not extended.
Design Constraints:
Looking to retain as much of the existing structure as possible to minimize the project budget. We retained the existing skylights and reshaped the plasterboard ceiling recesses to gain more natural light into the bathrooms. The project was designed in conjunction with Architect Lincoln Barker.
Design Resolution:
The result is a more open and light house plan, defining living areas with joinery and blurring the lines of indoor and outdoor spaces with large sliding glass doors. The construction process was handled direct between the owner and the builder. we provided design and documentation and tender up to and including the building permit application.
Site Area: 587sqm
Floor Area (excl. decks/terraces): 286sqm
Design, Documentation: 16 months
Construction: 4 months
