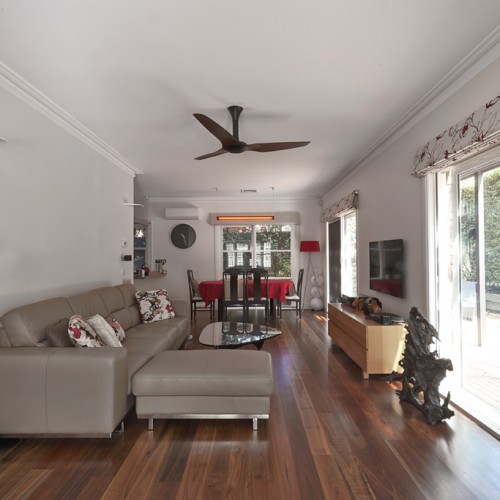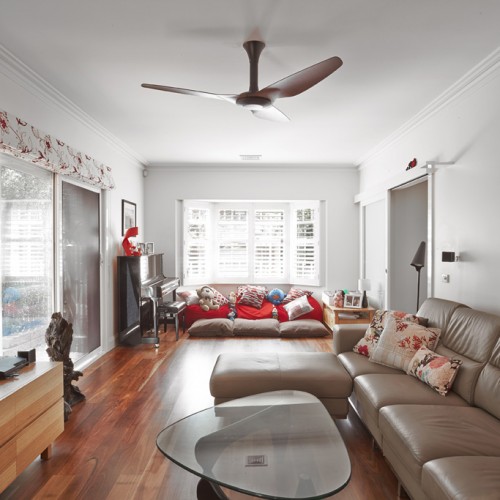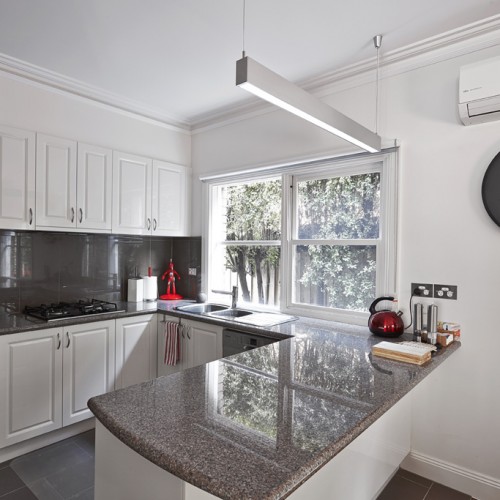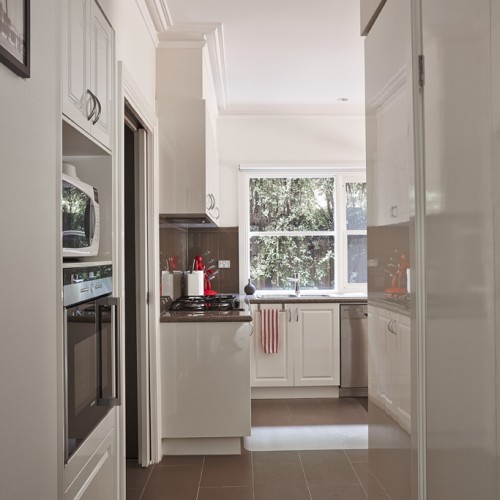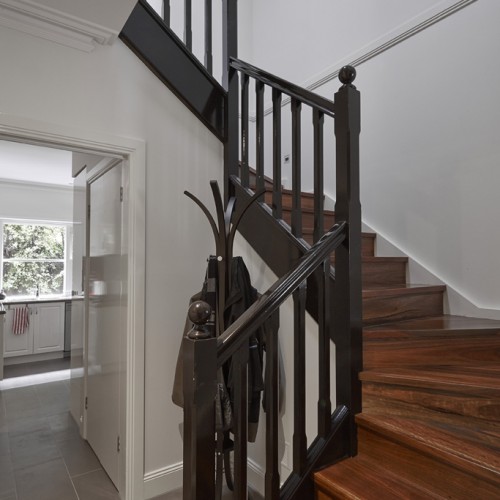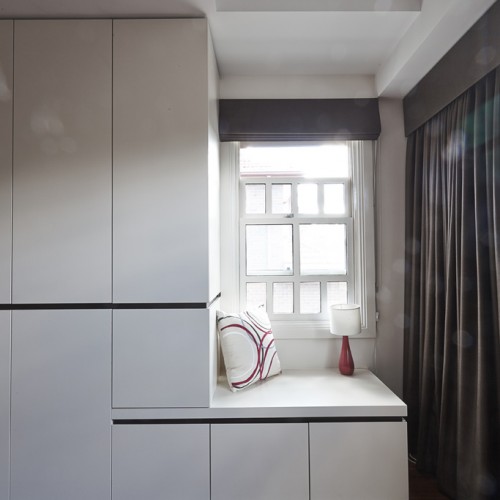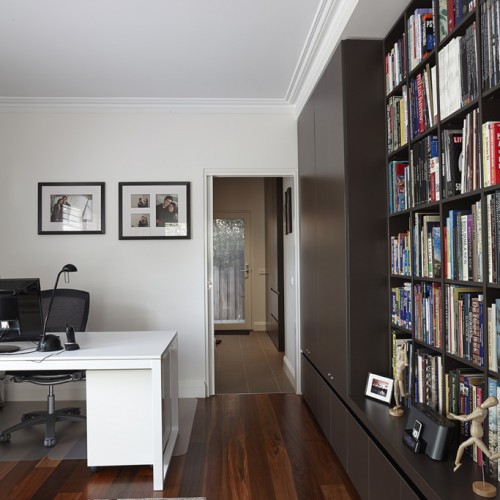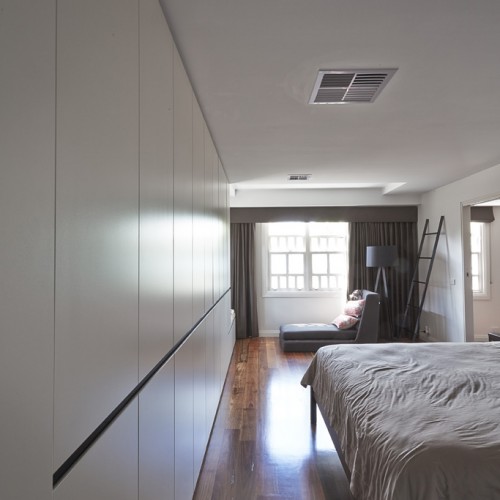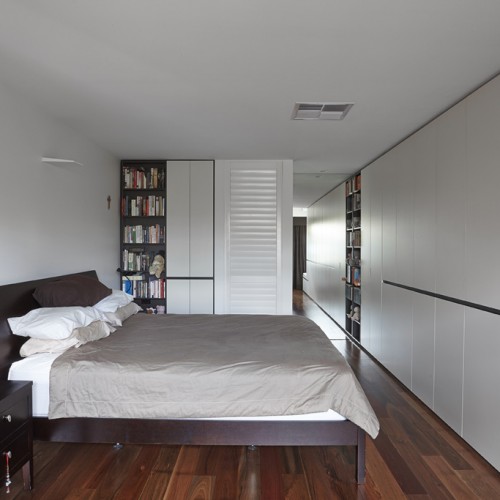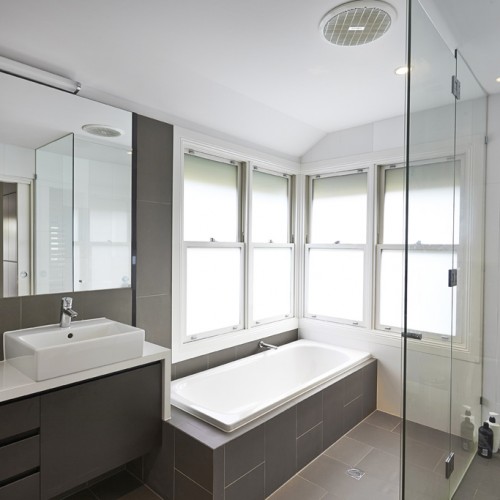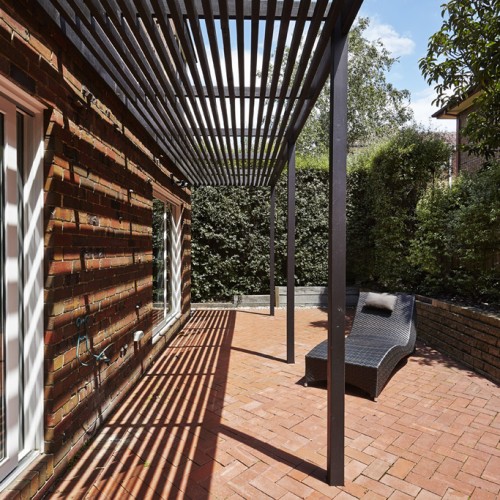Surrey Hills House 2
Brief:
To re-plan the house to suit the needs of our client, retaining 3 bedrooms, ensuite, bathroom, separate WC, 2 living areas a new kitchen and a new laundry and WC.
Design Constraints:
The brief did not allow us to extend beyond the existing footprint, nor move any external walls.
Design Resolution:
With a close design review with the client and their brief, we moved the wet areas away from the usable outside space and reconfiguring the ground floor planning, we opened up the north side of the house for internal living and inserted a new laundry and WC with a new entry to the house closer to the garage. Ten first floor renovations were limited to a fit out to the ensuite, new flooring throughout and new robes to the master bedroom.
Site Area: 334.4 sqm
Floor Area (excl. decks/terraces): 152 sqm new works. overall footprint: 139.4sqm; overall floor area:243.8sqm
Design, Documentation: 4 Months
Construction: 4 Months
