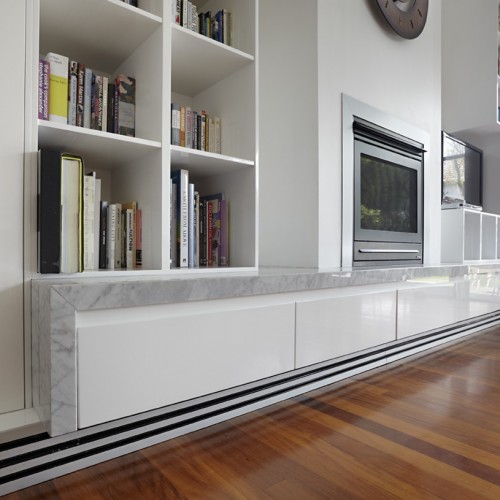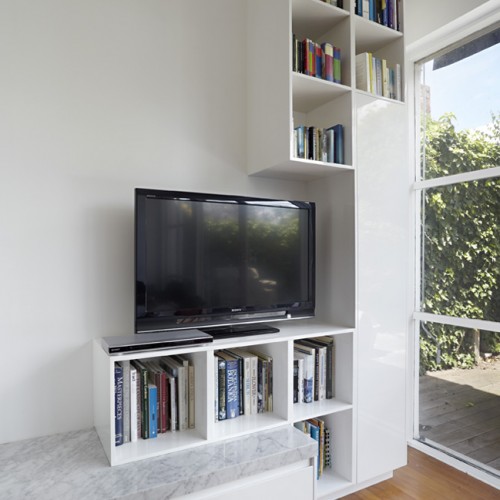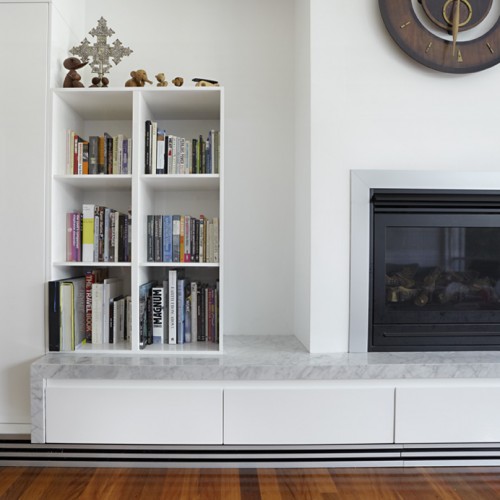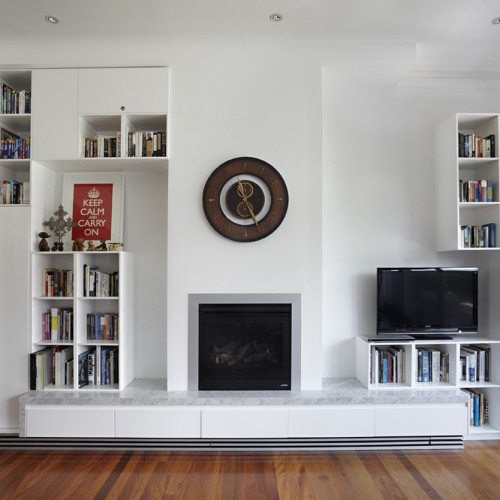South Yarra House 1 - joinery installation
Brief:
Create storage, a new fire place and a focal point for the living room to house the TV and extensive book collection.
Design Constraints:
The existing return air grille is located in the area of the new joinery.
Design Resolution:
As the first stage of a larger project we were asked to look at creating a joinery piece to house an extensive collection of books as well as the entertainment equipment and TV all surround the new fire place as an integral part of the rear living area. Below the joinery is a linear slot diffuser to accommodate the existing return air duct under the floor.
Town planning permits were obtained for stage 2 but the project did not proceed. Stage 2 consisted of a new ensuite, robe and study to the front section of the house as well as new configured entry to the house.
Design, Documentation: 12 weeks
Construction: 6 weeks



