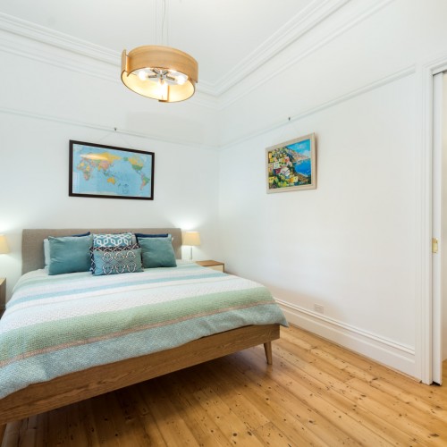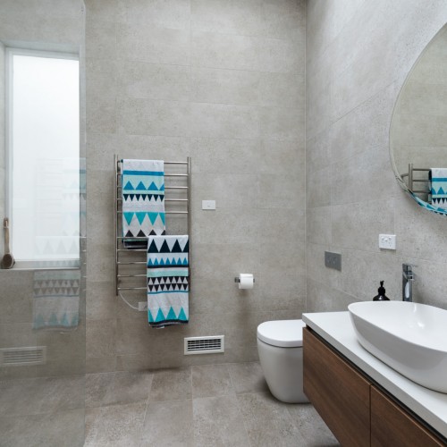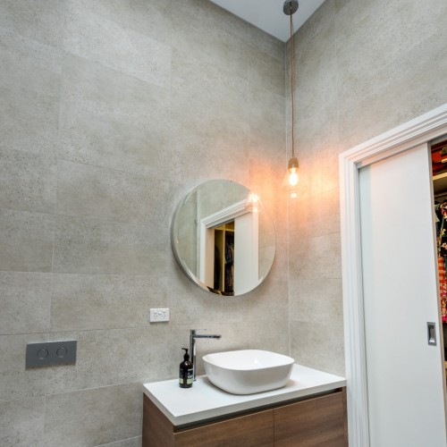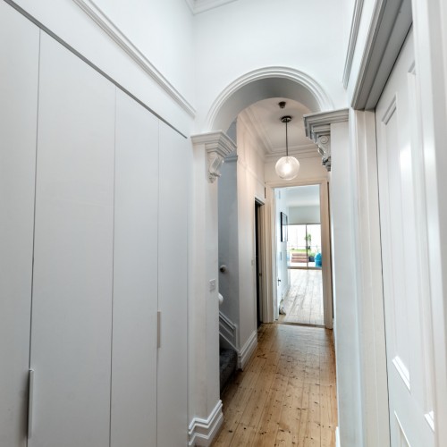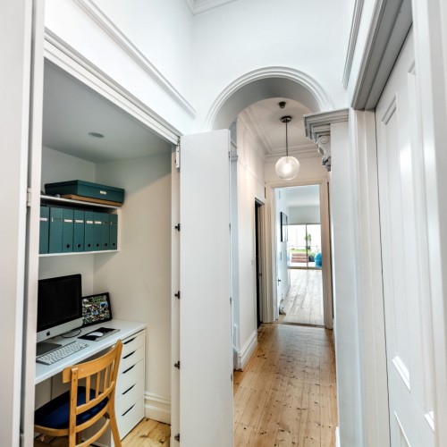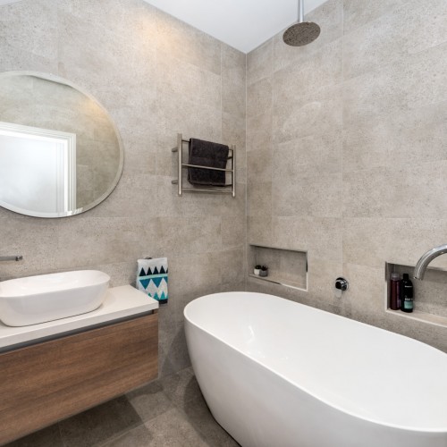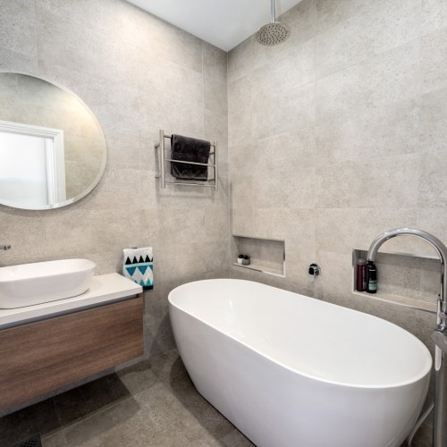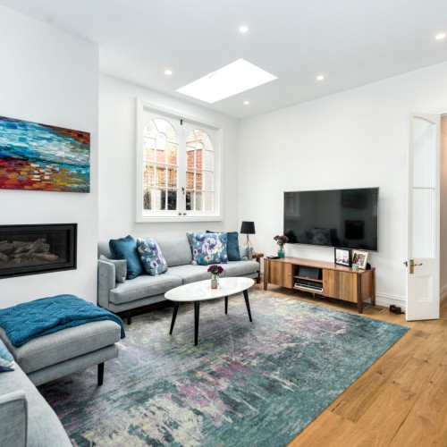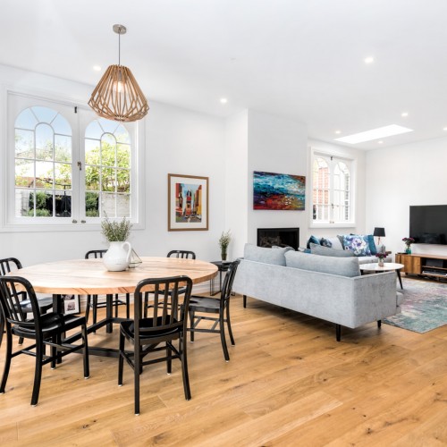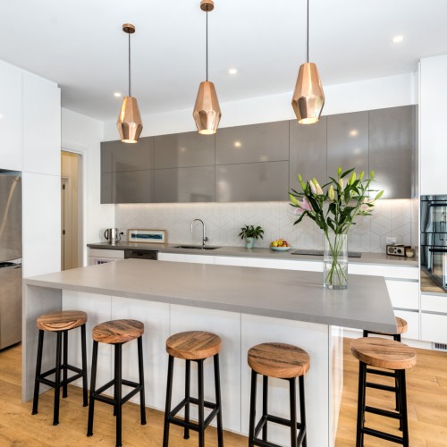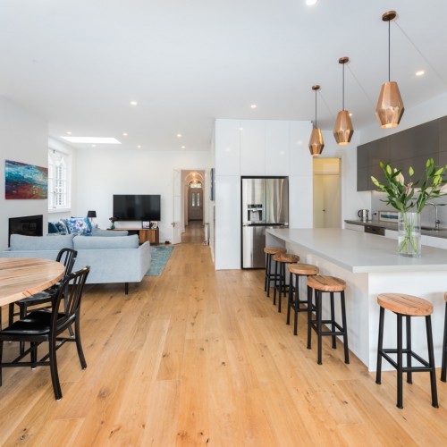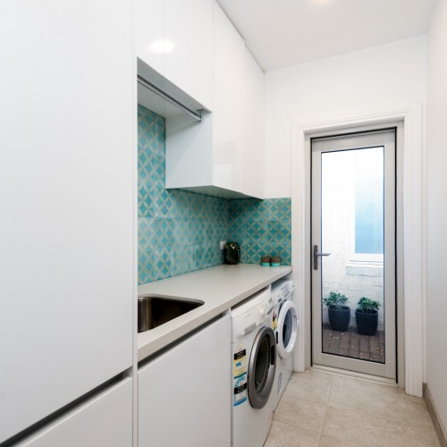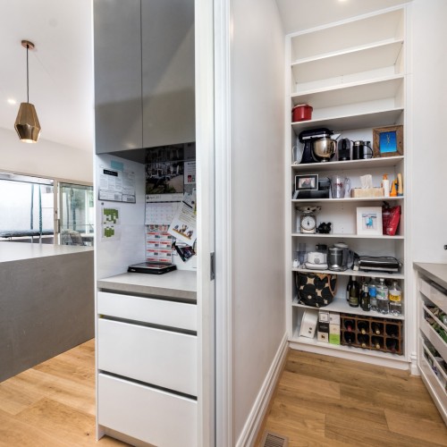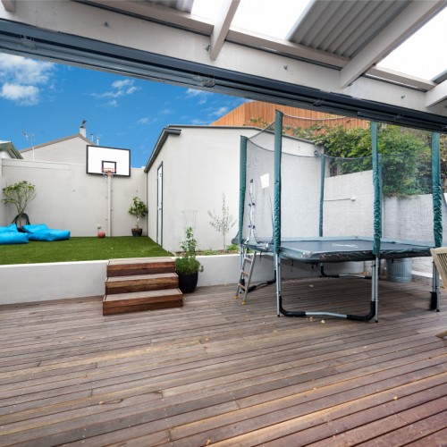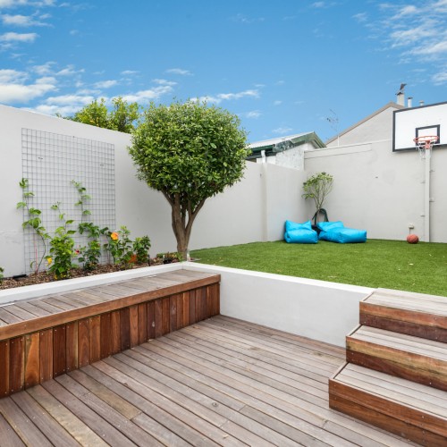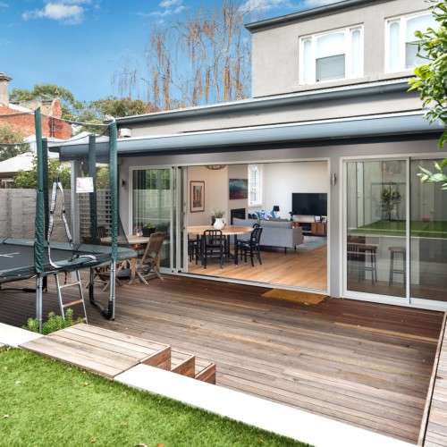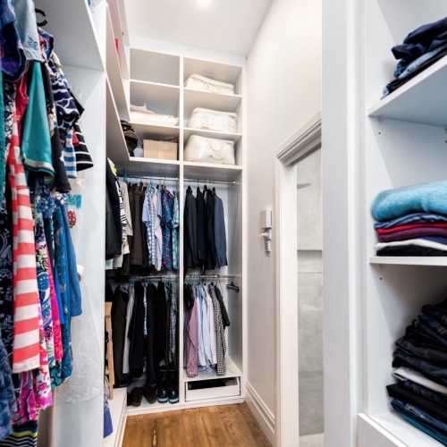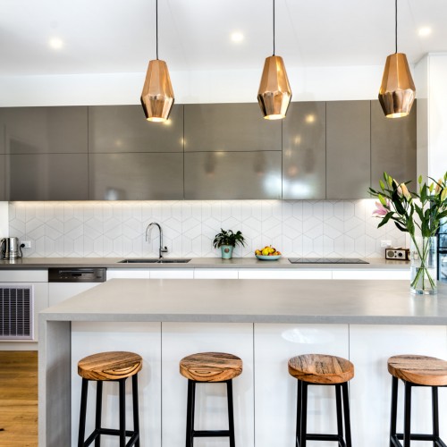South Melbourne House 5
Brief:
we were asked to re-design the existing ground floor to provide a better kitchen, living dining space as well as a new ensuite, WIR to the master bedroom and a new family bathroom and laundry
Design Constraints:
by not extending out we were contained by the existing walls and spaces that were to be retained
Design Resolution:
we kept all the wet areas grouped to minimize costs and created a series of better connected and flowing spaces.
Site Area: 95 sqm
Floor Area (excl. decks/terraces): 377 sqm
Design, Documentation: 9 months
Construction: 6 months
