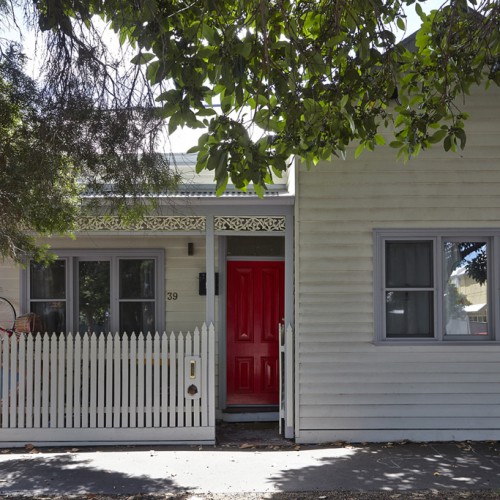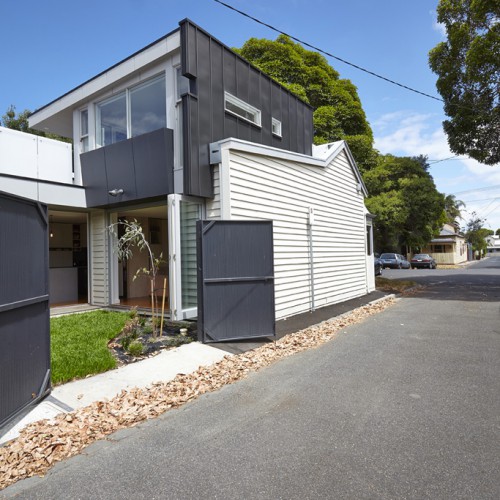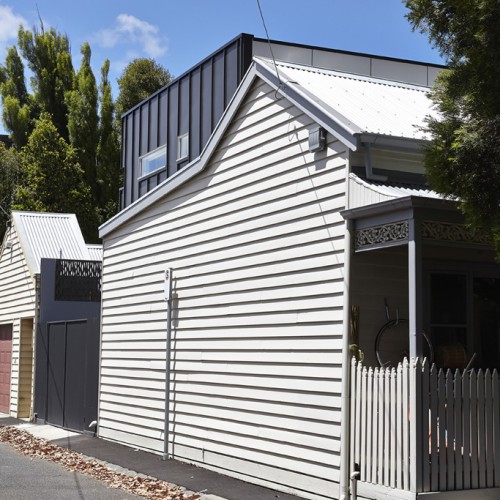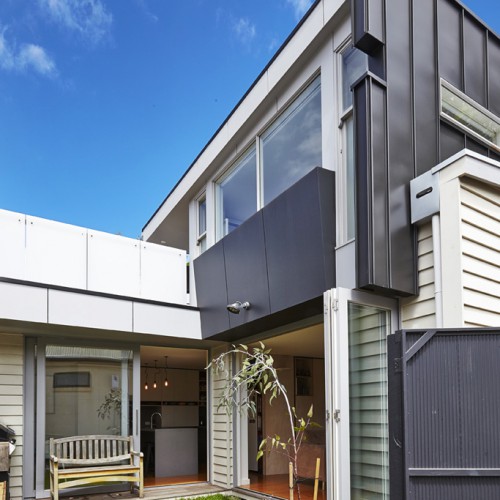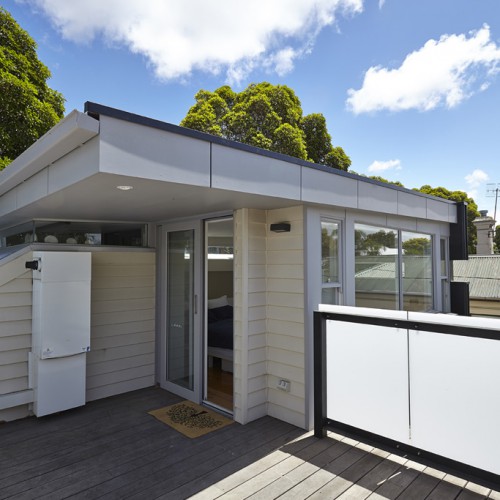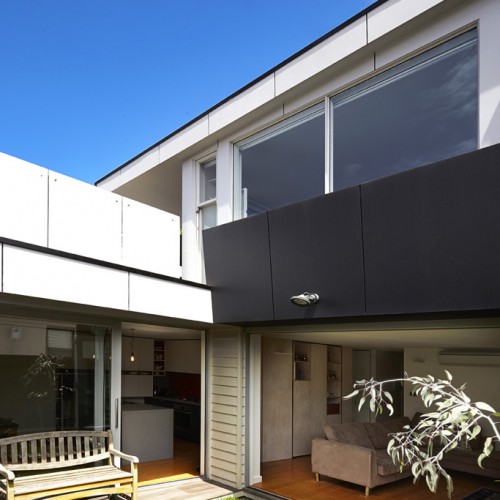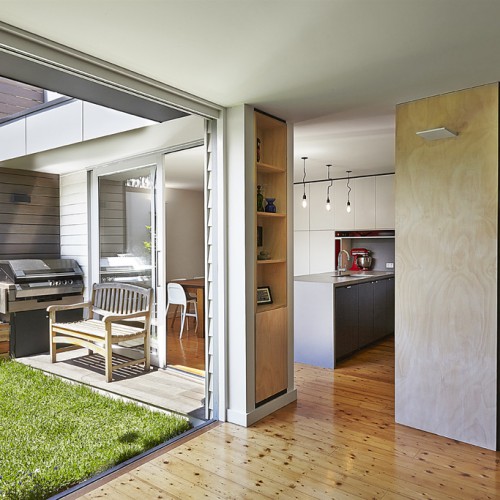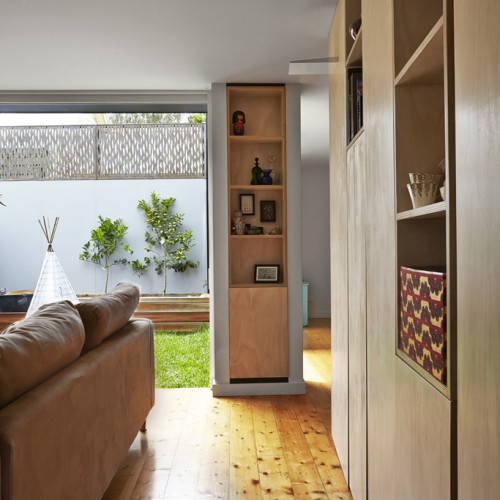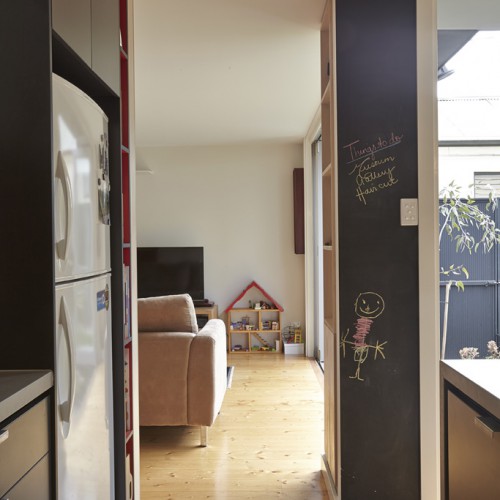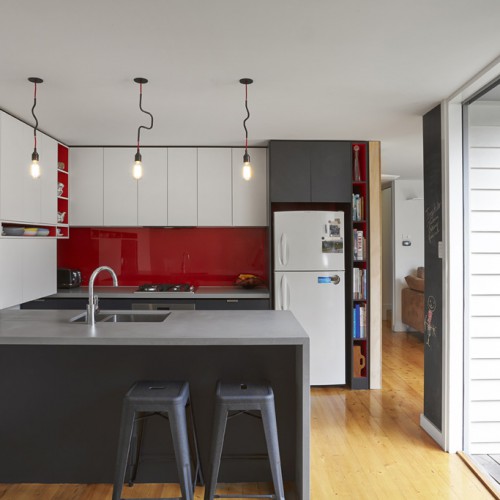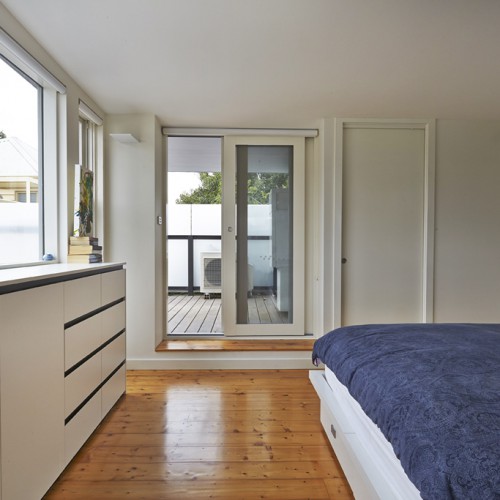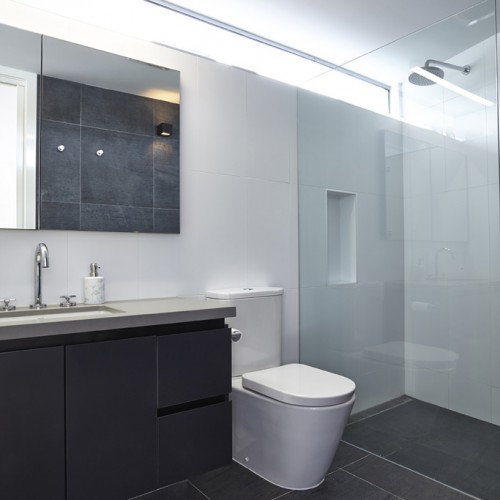South Melbourne House 1
Brief:
To change to planning of the existing house, and renovate the front two rooms retaining the period feel to the front of the house and to explore the design opportunities to create a 2 bedroom home with potential views of the city skyline to the north.
Design Constraints:
The site is very small and the planning had to be well thought through to create well thought out spaces and not an over development of the site.
Design Resolution:
This small house nestled in the tight urban fabric of south Melbourne was in need of repair. The front section of the existing house was retained and repaired and the rear of the house is to be removed and opened up to produce a more open plan and usable areas for living area with a new bathroom, WC and laundry forming the central hub of the house, and the new kitchen hidden beyond with a new dining area providing the final space. Upstairs consists of a new master bedroom, storage and ensuite, with a new deck over the new kitchen and dining below, providing those important city views.
Site Area: 108 sqm
Floor Area (excl. decks/terraces): Footprint 83sqm / overall floor area 124sqm
Design, Documentation: 24 months
Construction: 12 months
