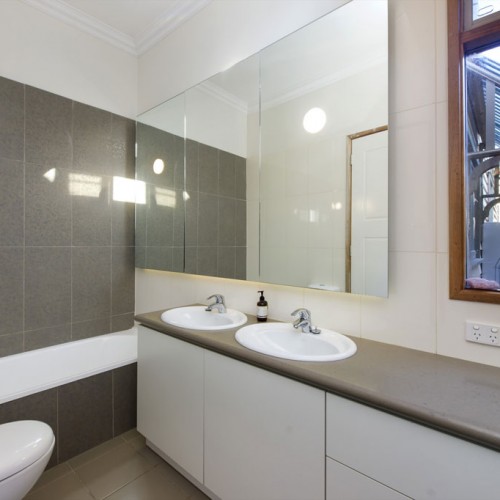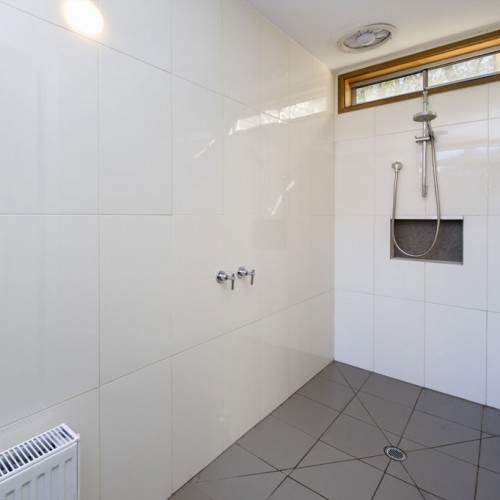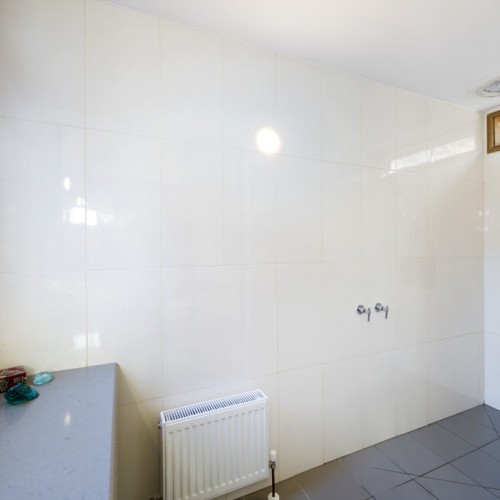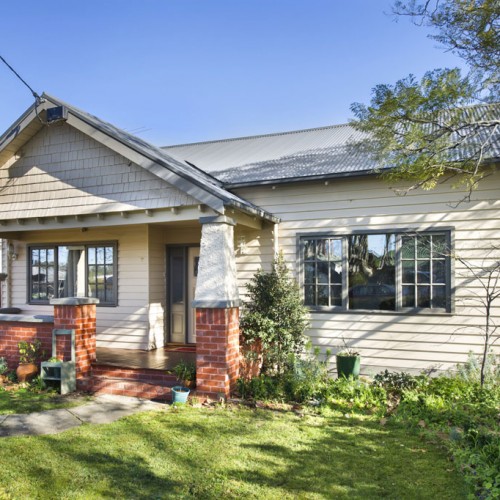Northcote House 1 - extension
Brief:
To renovate the existing bathroom as stage 1 of a larger project.
Design Constraints:
To work within the existing boundaries of the existing boundary to retain the plumbing below the floor.
Design Resolution:
We ended up extending the bathroom out to the boundary to make the bathroom bigger and create a shower that did not need a shower screen and take up some dead space between the house and the boundary.
Design, Documentation: 6 weeks
Construction: 2 months (as part of renovating the front part of the house)



