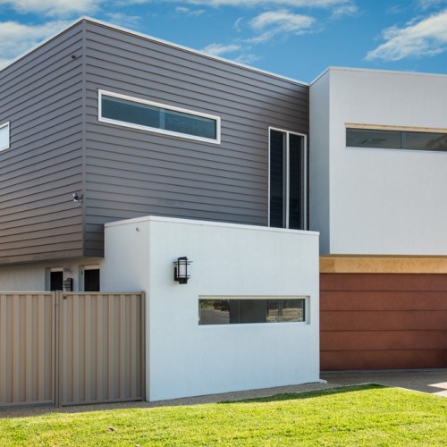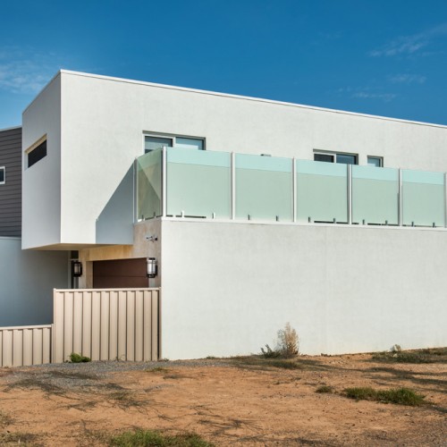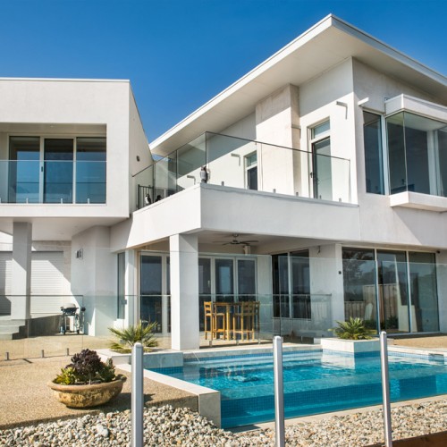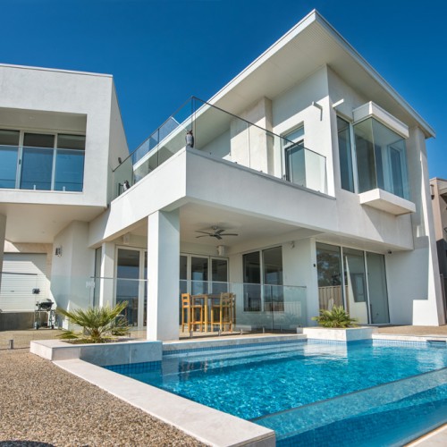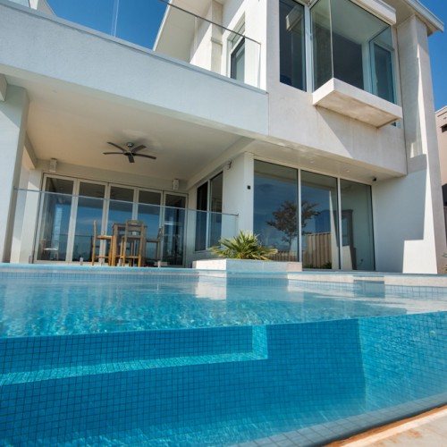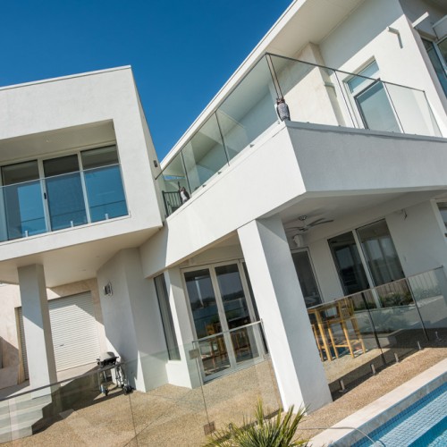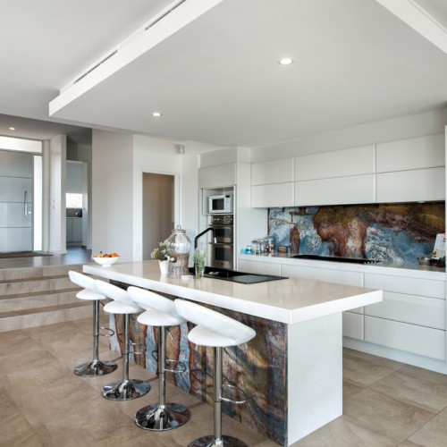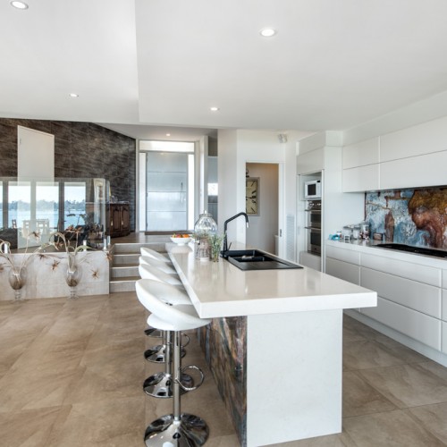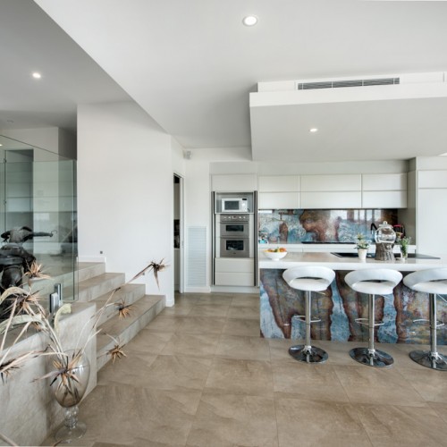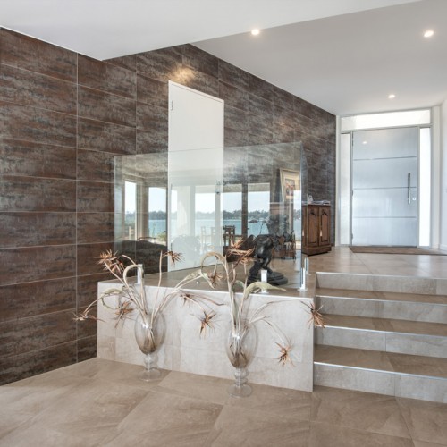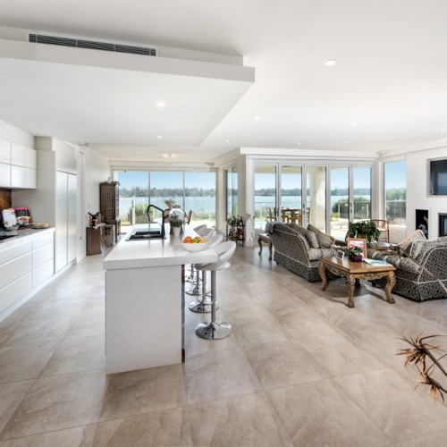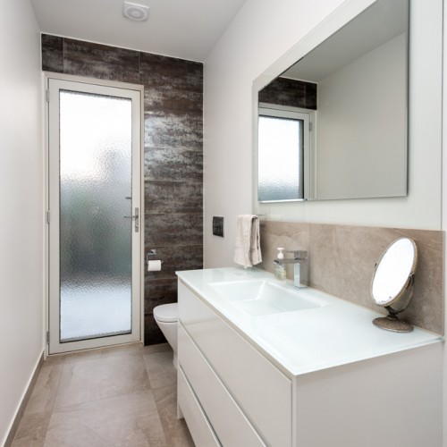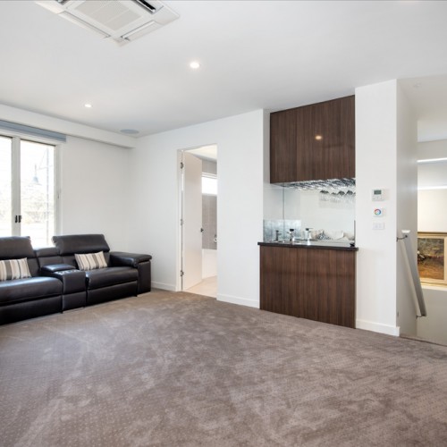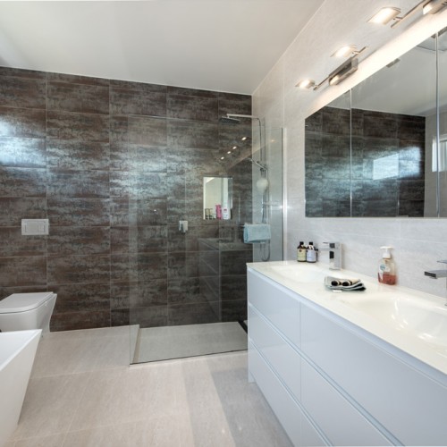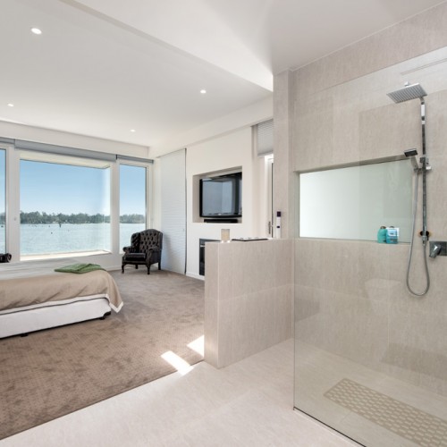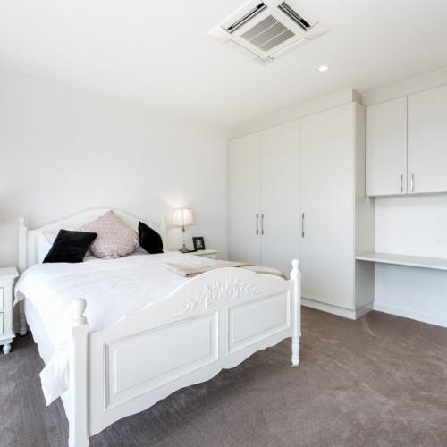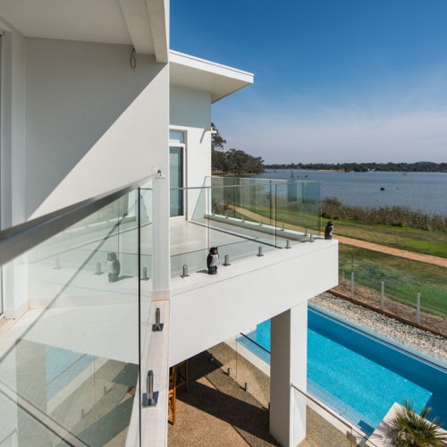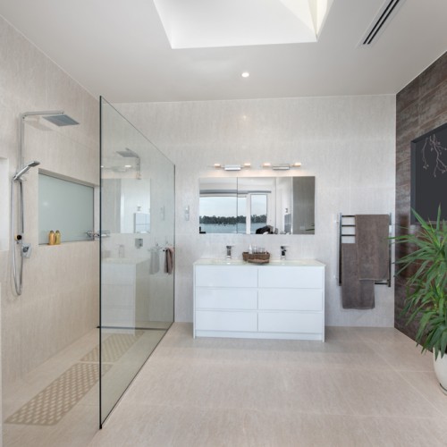Nagambie House 1
Brief:
Design a new double storey family home and pool which would take full advantage of the views to the lake and rear garden as well as cater to their entertaining lifestyle.
Design Constraints:
The house was to be designed on a sloping and irregular shaped site and would need to follow developer design guidelines.
When designing the house we had to take into account future plans of neighboring houses, as the western block had plans for a house, yet the eastern block was still vacant and to be sold.
Design Resolution:
The ground floor was spread over two levels with the main living and dining spaces towards the rear and orientated towards the lake to deal with the sloping site.
The first floor cantilevers out to provide a generous private balcony and sun shading to the ground floor’s large north facing windows, eliminating the needs for curtains and retaining the views to the pool and lake beyond.
The house has been designed to be highly insulated with solar panels, double glazed windows and large water tanks. The building form reads as a series of stacked boxes with a variety of easily maintained materials.
Covered areas were provided for outdoor entertaining and glass pool fencing was used so as not to interrupt views form the house.
The first floor terrace separates the 2 upper forms, one being the children’s rooms and the other being the master bedroom which has access tot he terrace and the spa.
The garage was designed with large doors tot he rear to allow for a boat and trailer, and direct access to the lake.
Site Area: 572m2
Floor Area (excl. decks/terraces): Footprint 175sqm / overall floor area 398 sqm
Design, Documentation: 12 Months. The building was designed and documented by Windiate Architects and handed over to the owner to build.
Construction: 11 months
