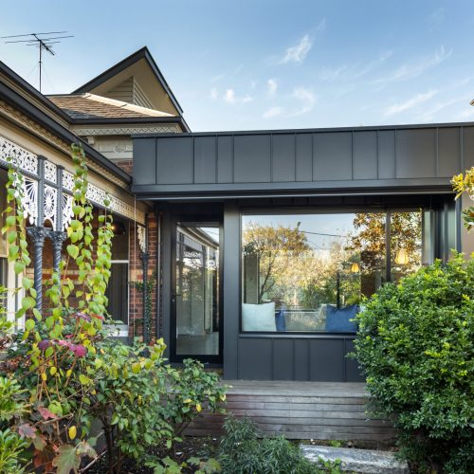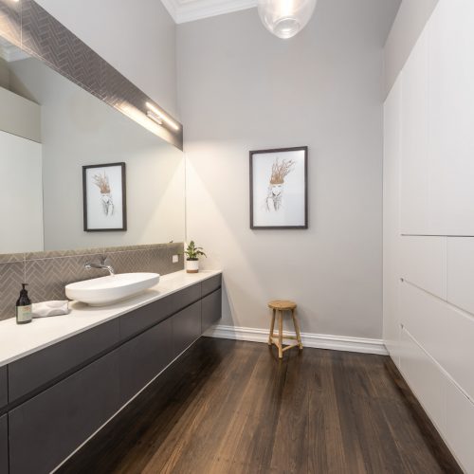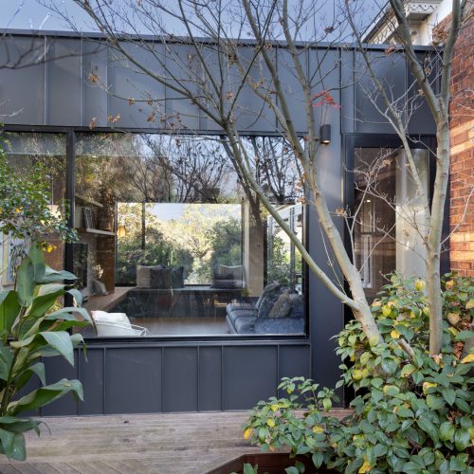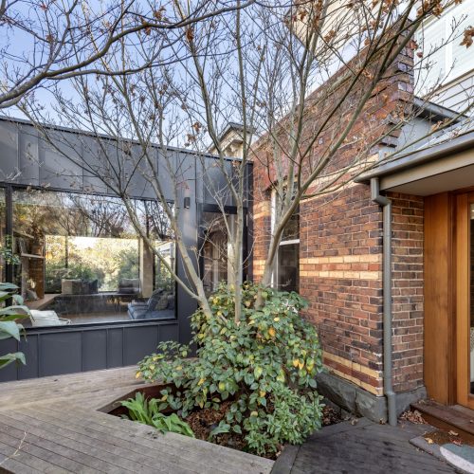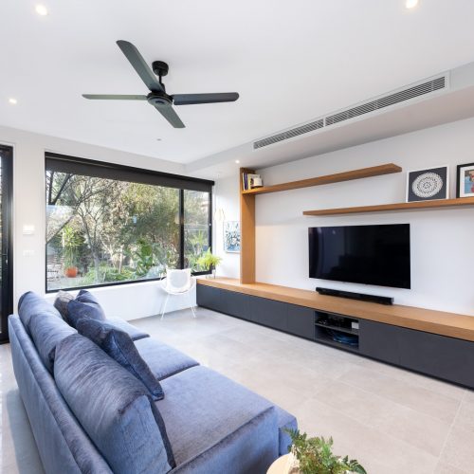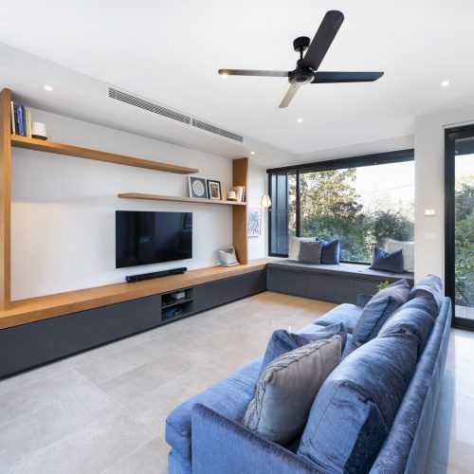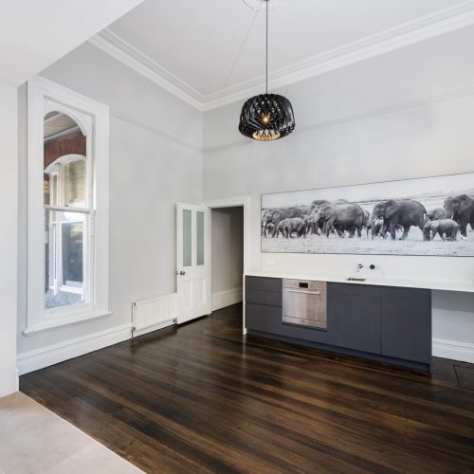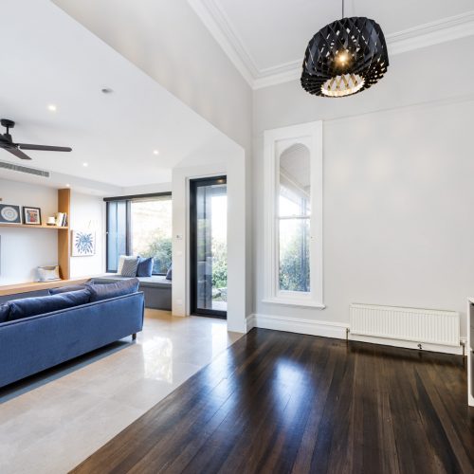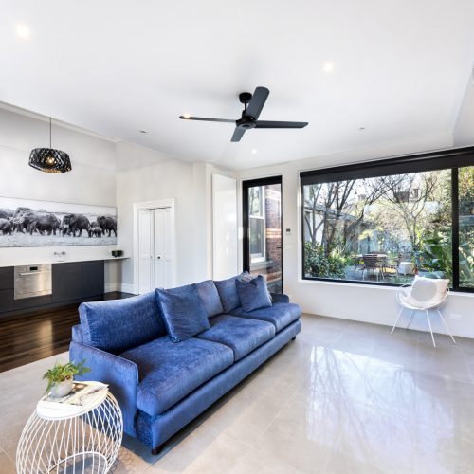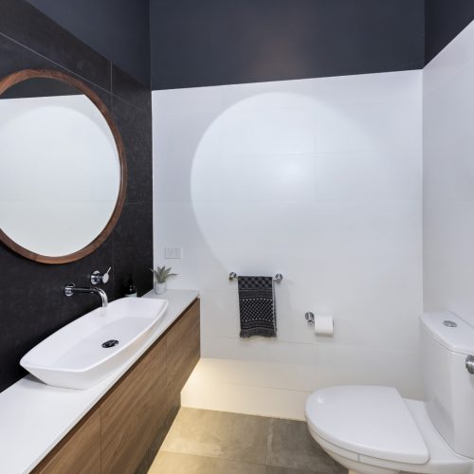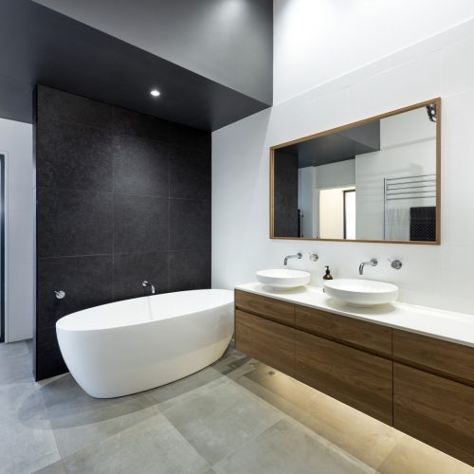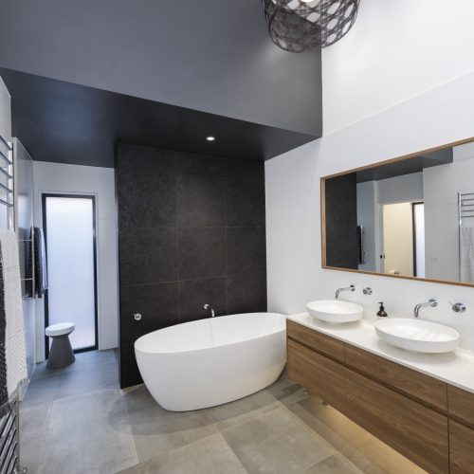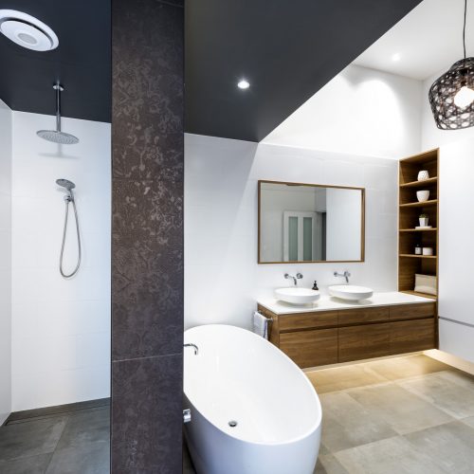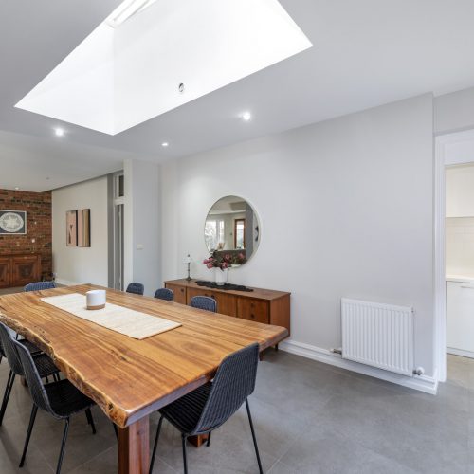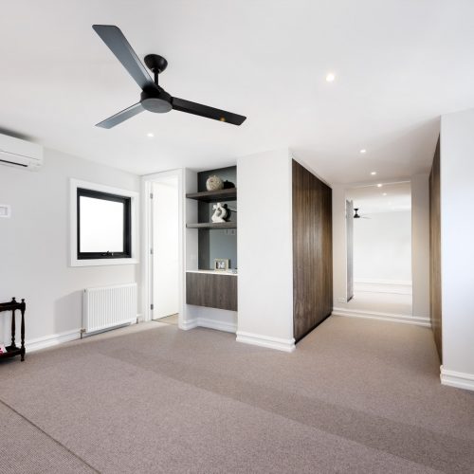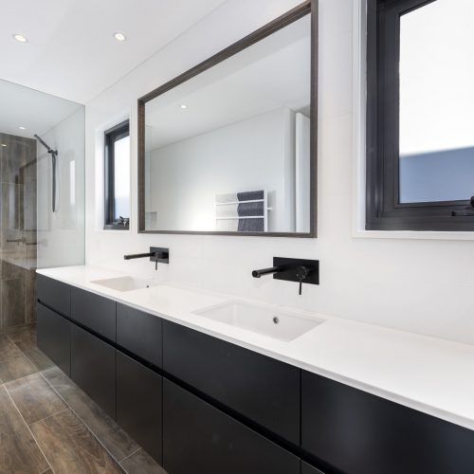Moonee Ponds House 1
Brief:
To provide additional living space to the 2 storey brick home, To better use garden space to extend the house and better plan the internal bathrooms
Design Constraints:
The existing trees and garden defined the areas for new construction
Design Resolution:
by creating a new separate living area it allowed for alternative spaces for the family of 4 and redesigning the bathrooms allowed for more flexible living for the family
Site Area: 877 sqm
Floor Area (excl. decks/terraces): 41 sqm new rear extension, 26 sqm first floor
Design, Documentation: 8 months
