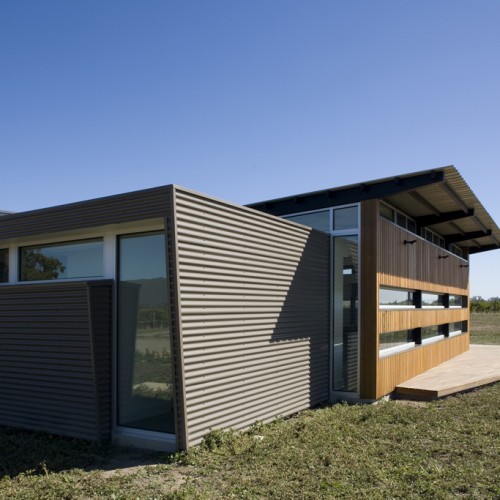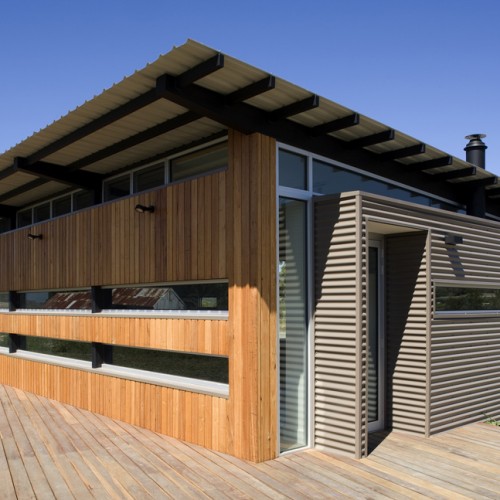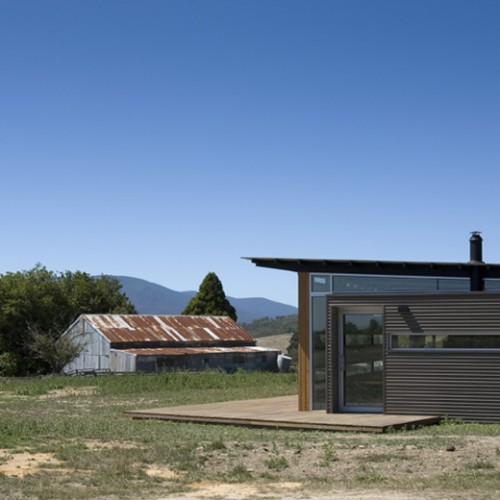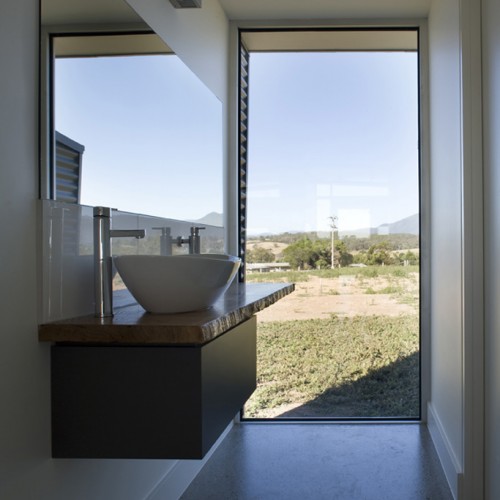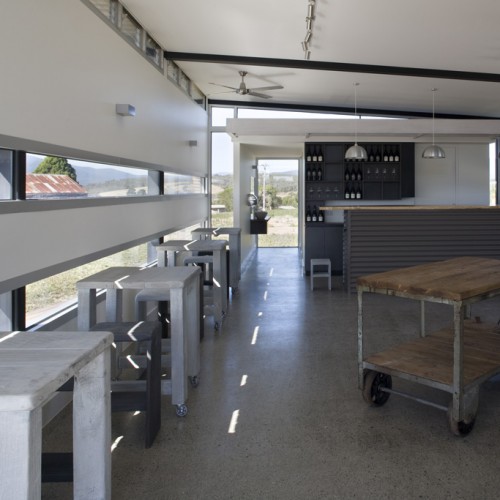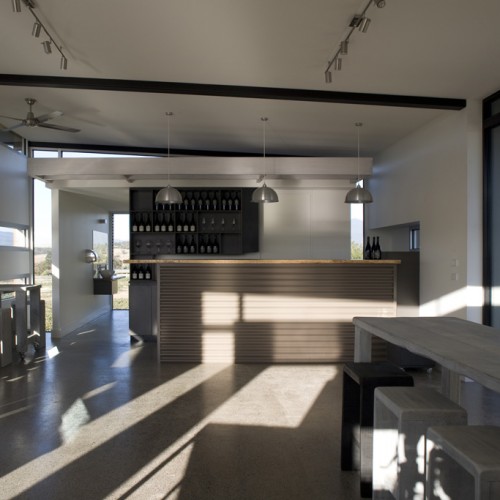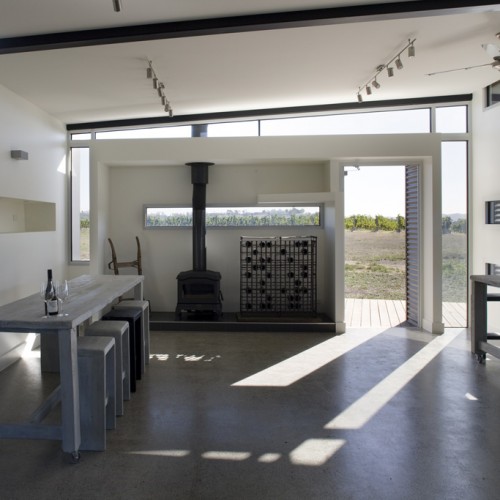'Maddens Rise' cellar door
Brief:
Design a new cellar door building for Maddens Rise winery, the building is to be remote from the existing winery, yet still retain a connection.
Design Resolution:
The new cellar door is housed in the new pavilion building sitting adjacent to the current winery. The new structure is born of a materiality taken from the heritage timber and tin clad woolshed and the corrugated iron winery which sit to the north and south of the proposed new cellar door. The north façade whilst protecting the interior spaces of the tasting room, provides framed views through extended horizontal slot windows to the valley and surrounding hills beyond. The project was completed in 2009. The project was in collaboration with Lincoln Barker Architect.
Floor Area (excl. decks/terraces): 89 sqm
Design, Documentation: 8 months
Construction: 4 Months
