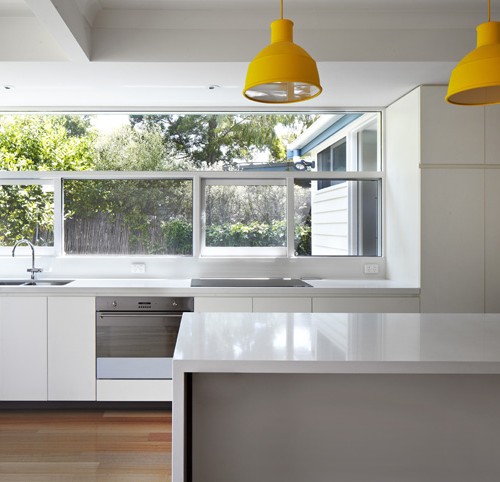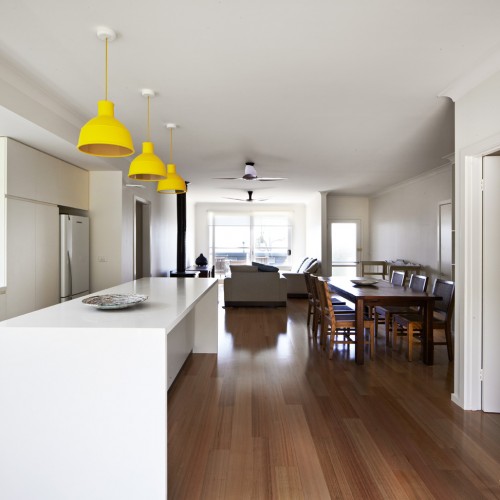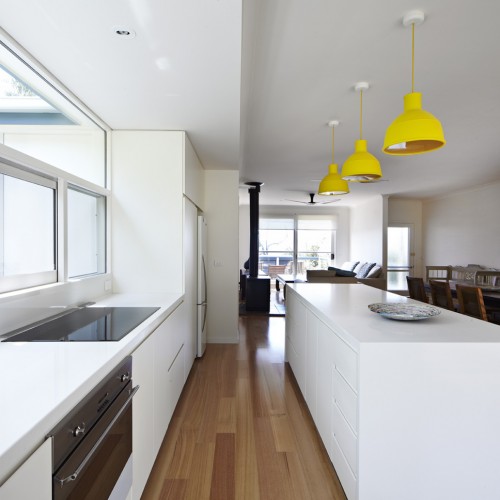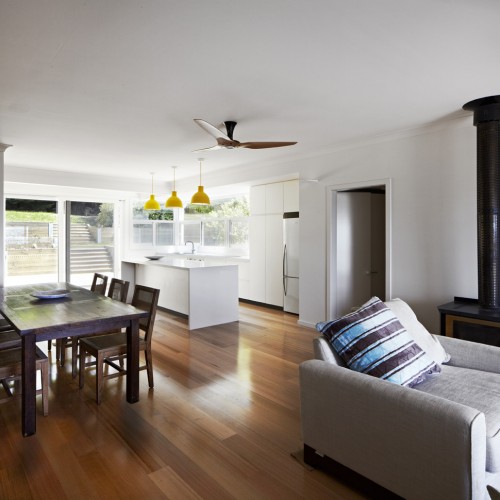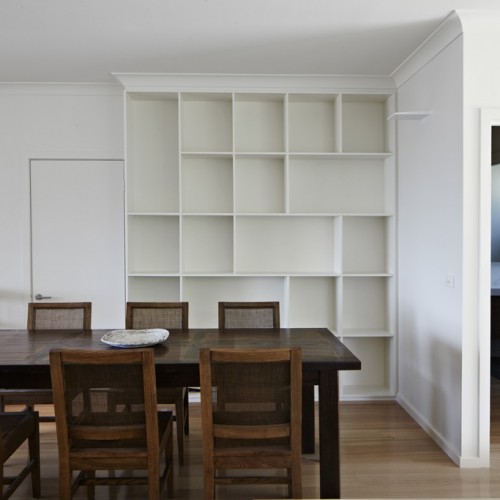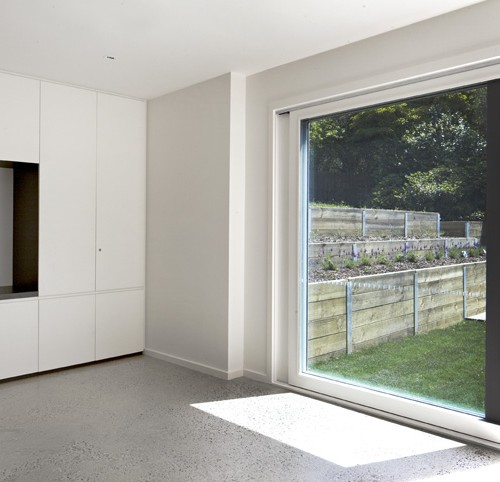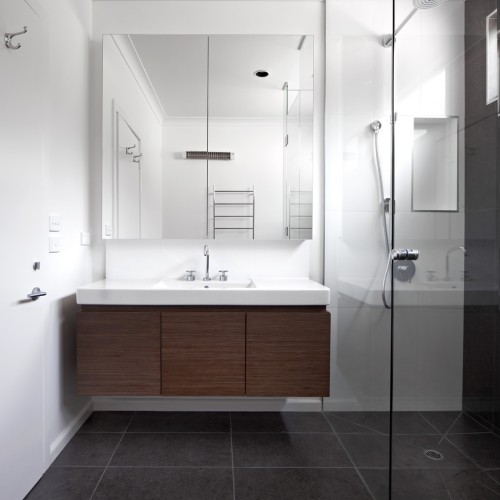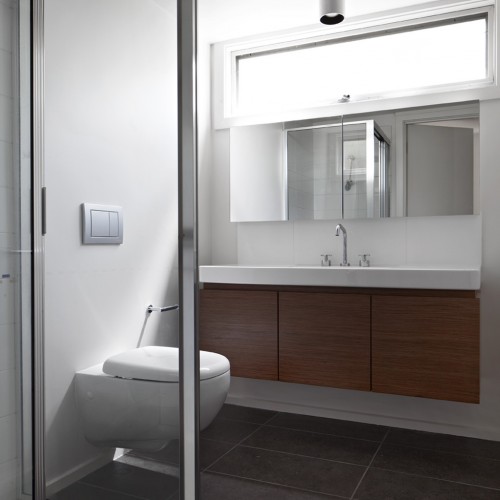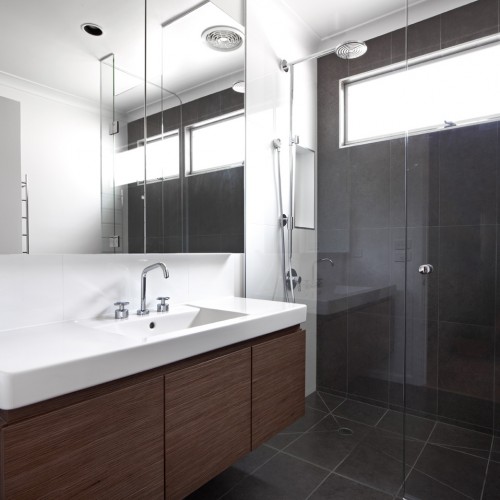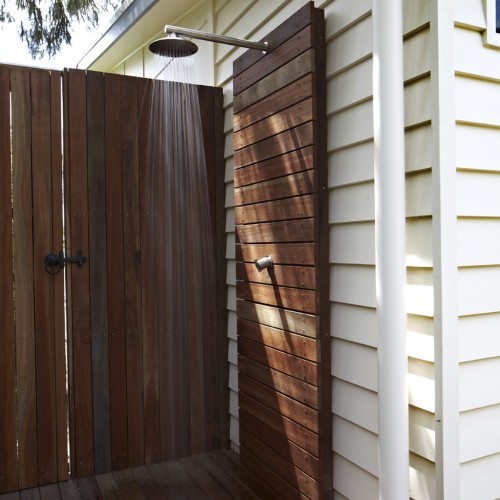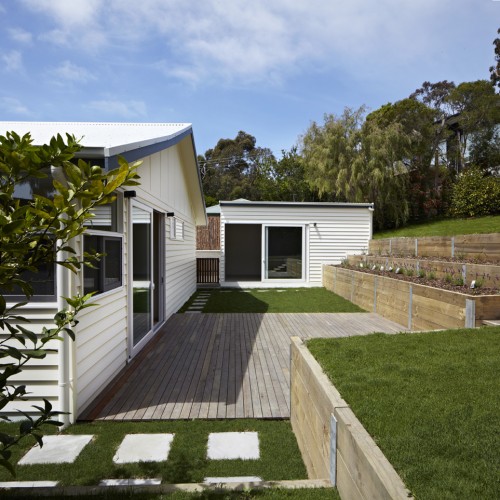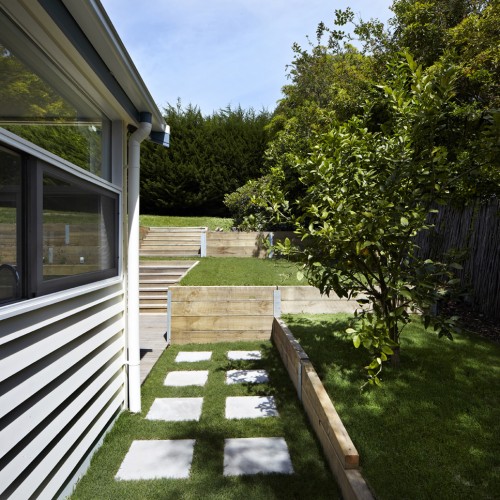Lorne House 1
Brief:
In collaboration with architect Lincoln Barker we have been commissioned to transform a modest weatherboard beach house in Lorne into a more robust and open home that can cater for today’s lifestyle and the clients growing family with better connections between the house and the external spaces.
Design Constraints:
Working with a steep site and a house that was closed off to the big back yard presented a few issues. We had to work with specific coastal requirements in planning as well as a water easement to one boundary. The brief changed from a much larger extension to a more simple renovation, working out how best to gain maximum benefit and opportunity with minimal impact on the existing house.
Design Resolution:
We removed the old kitchen and laundry at the back of the house, retained the kitchen location and inserted larger glass windows and doors to better connect the inside spaces to the rear deck and new terraced gardens. The garden terraces were redone to create a better flow from the lower terrace to the upper terrace with the use of treated pine sleeper walls which will eventually be covered in low lying creeper plants.
Site Area: 809 sqm
Floor Area (excl. decks/terraces): 174sqm
Design, Documentation: 9 months
Construction: 9 months
