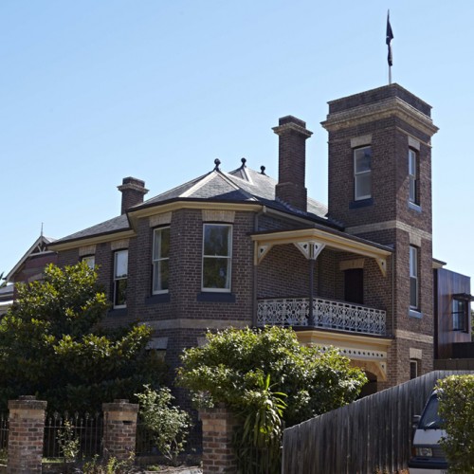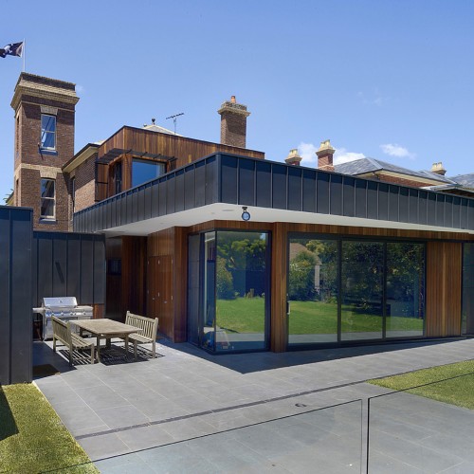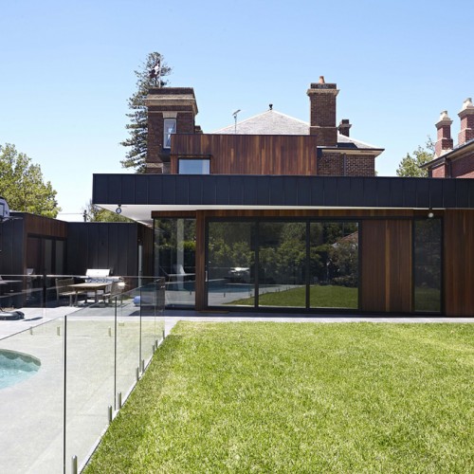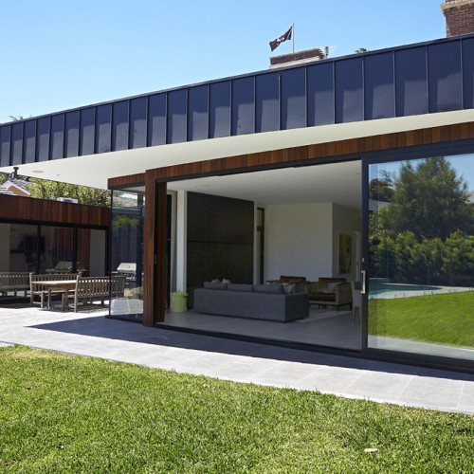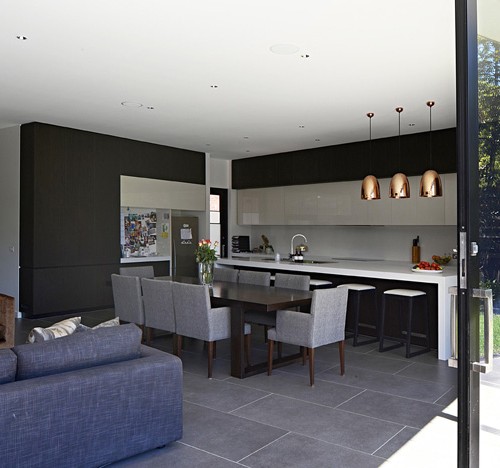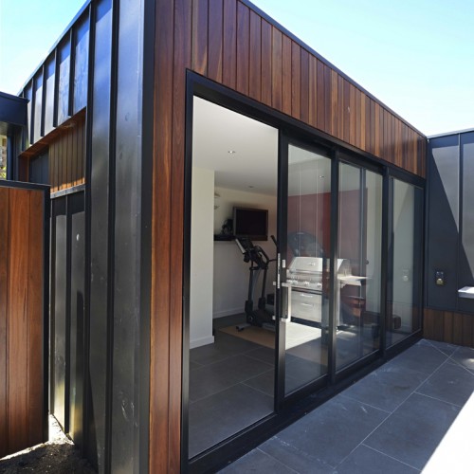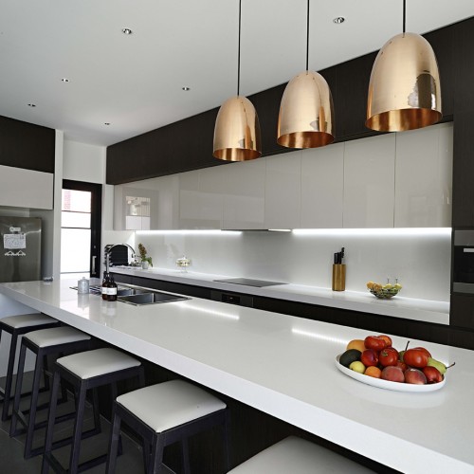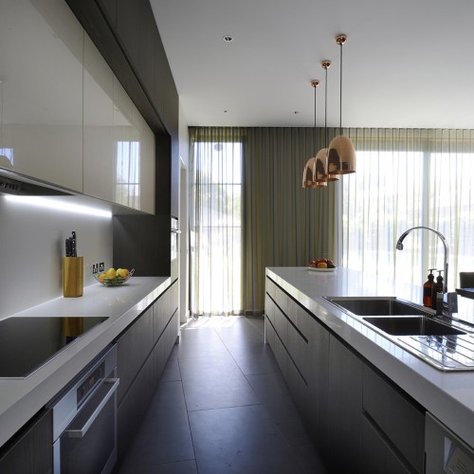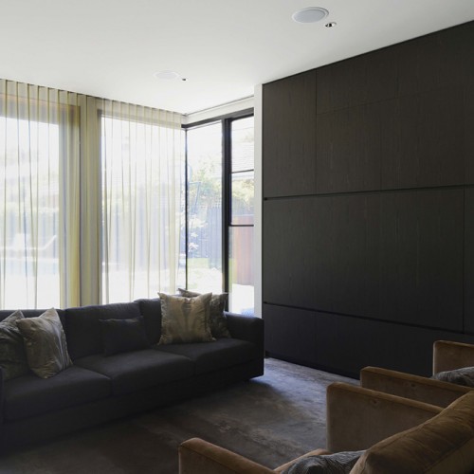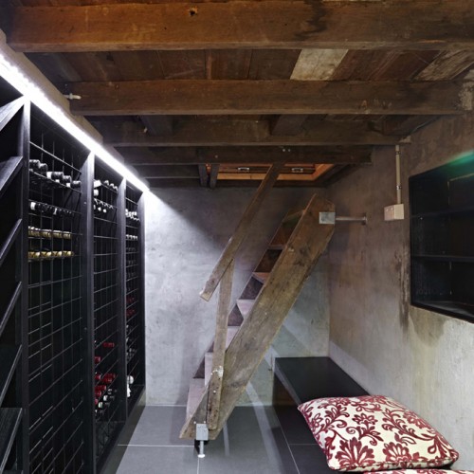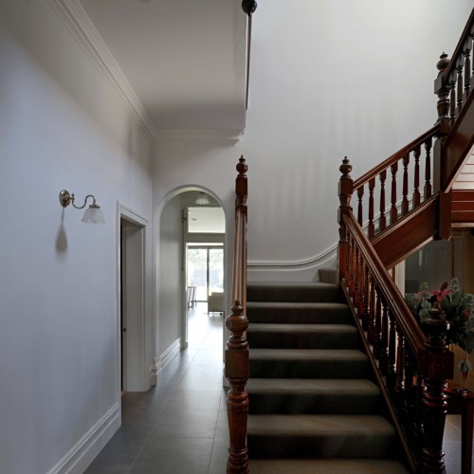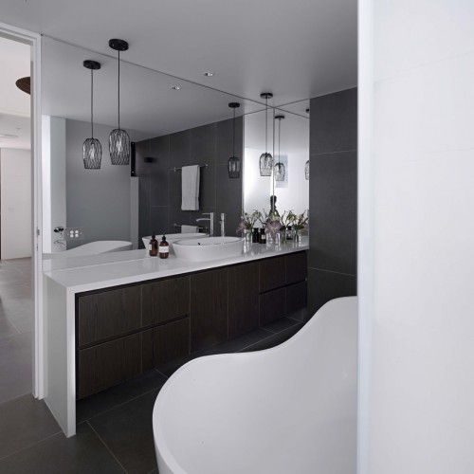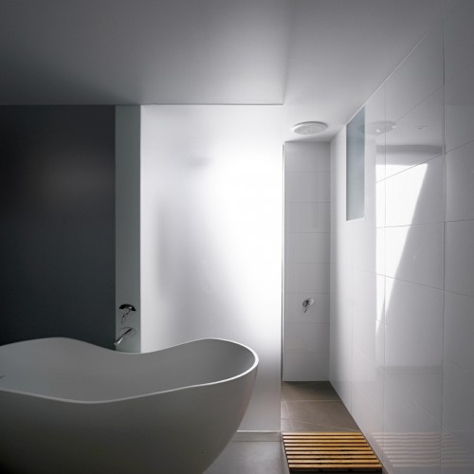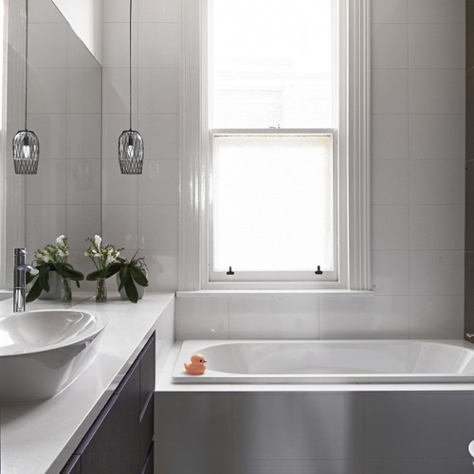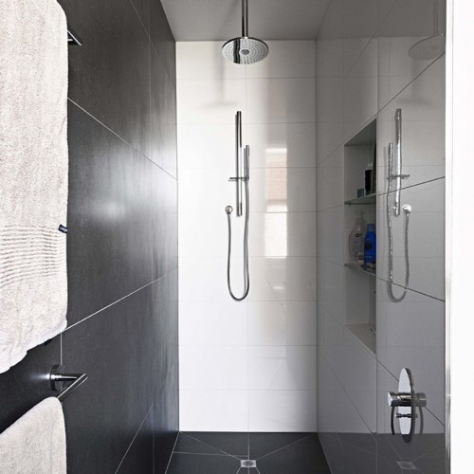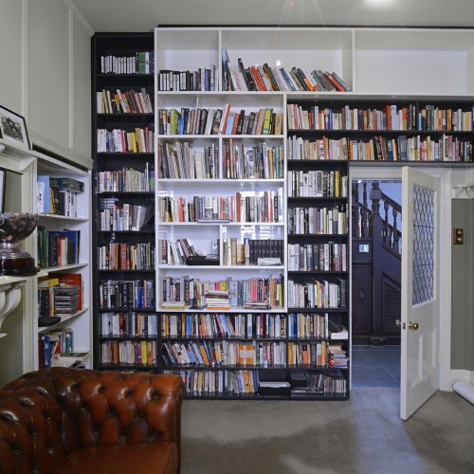Kew House 1
Brief:
The existing house had a small kitchen, with a living and dining area facing the rear garden, partially blocked by a laundry and bathroom. We have been asked to retain the functions of this rear space, yet review the planning to create spaces that interact better with the back yard and pool, as well as flow and interact better with each other.
To re-plan the ground floor rear area of the house to open it up to the rear outdoor entertainment area. The new garage, gym and toilet facilities were designed and planned to the north side of the house in the place of the unused driveway. The new works to the first floor consisted of a new master bedroom and Ensuite as well as a re-fit of the existing family bathroom.
Design Constraints:
The house has a heritage overlay, which required a careful design response during the planning process.
Design Resolution:
The new works were a simple addition to the grand existing heritage home. The materials of spotted gum timber cladding and black zinc to complement the existing red and brown brick home as well as make the new work stand alone. The re-planning of the back space, now orientated to the revamped pool area and back yard with a subtle angle across the plan form, giving ,more space to the kitchen area and less space in the living area, so as not to create over sized spaces.
The open plan living and kitchen areas now form a great space for all the family to meet and enjoy indoor eating and view the garden fun.
The existing cellar had a make over, new tiles to the floor, new wine storage shelves and a table and bench for wine tasting. We also reused the old stairs and added steel stirrups to set the old timber stair off the wall and floor to make the journey don safer.
Site Area: 1005sqm
Floor Area (excl. decks/terraces): new works: 202sqm; footprint: 295.0sqm; total floor area: 442.0 sqm
Design, Documentation: 12 months
Construction: 9 months
