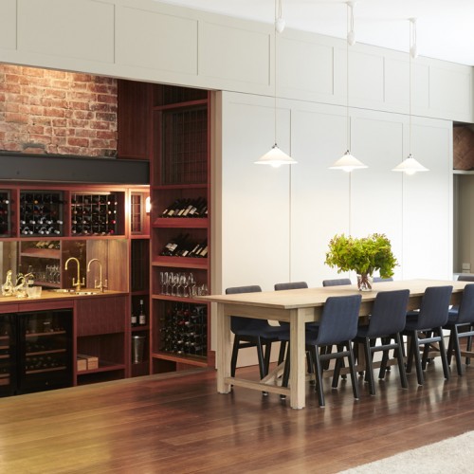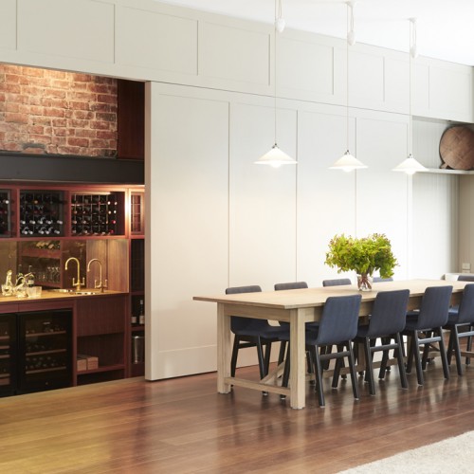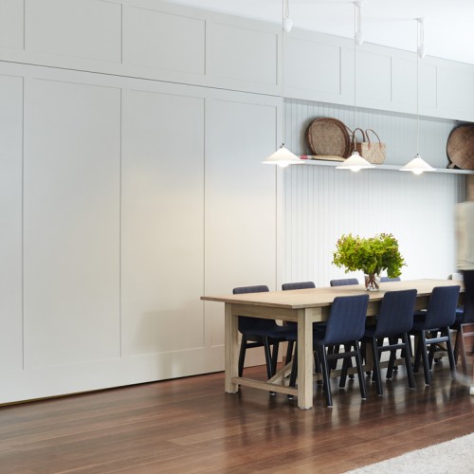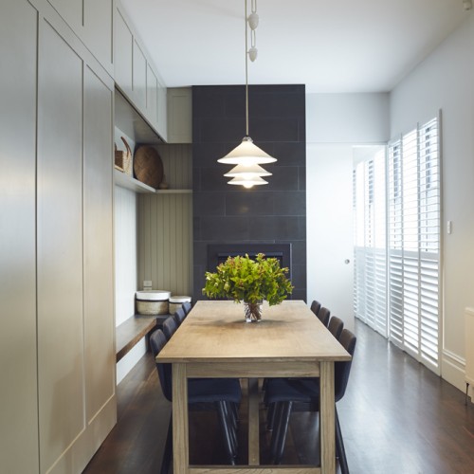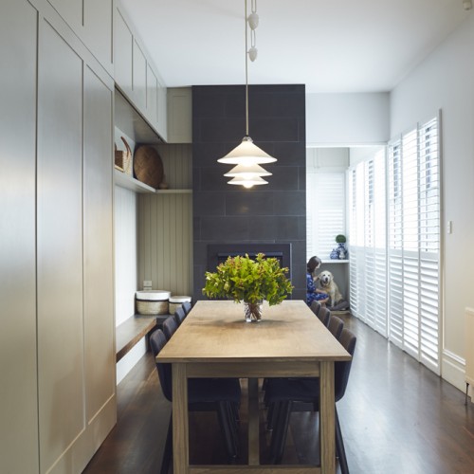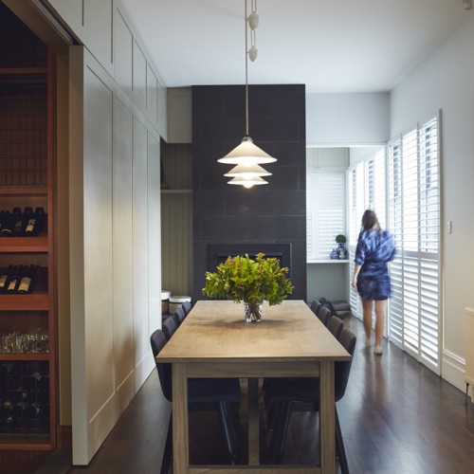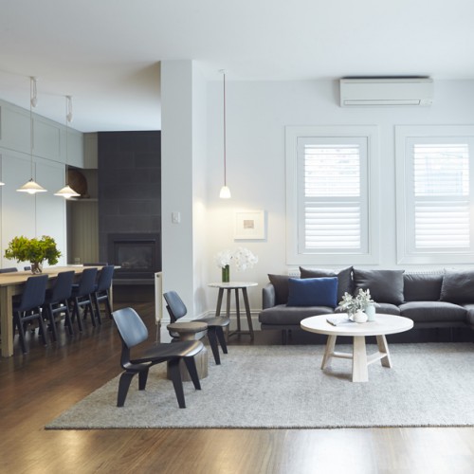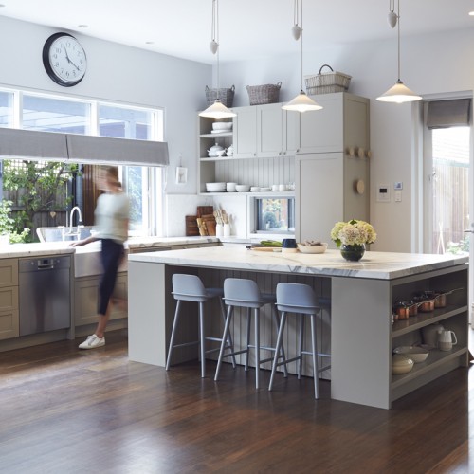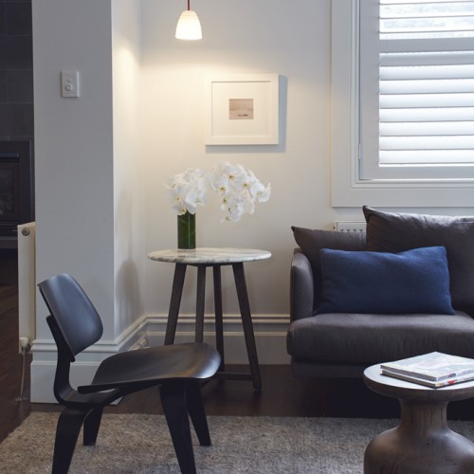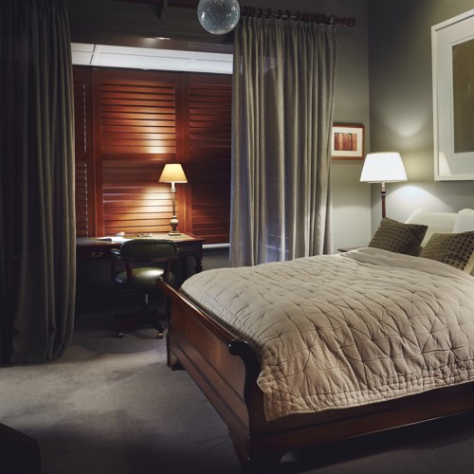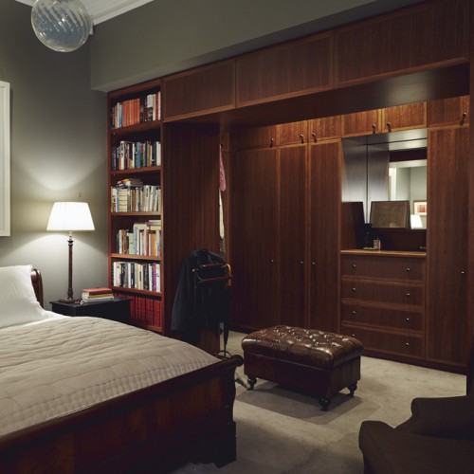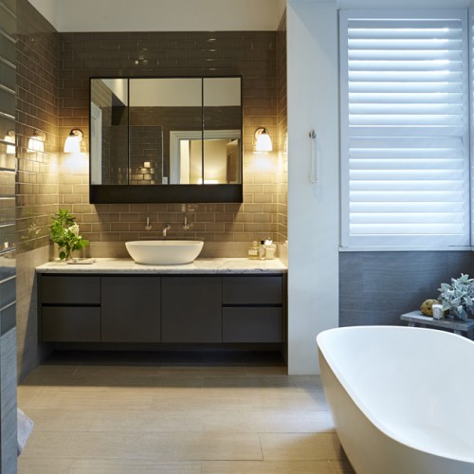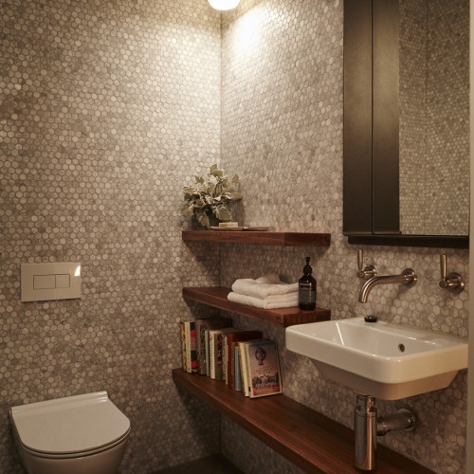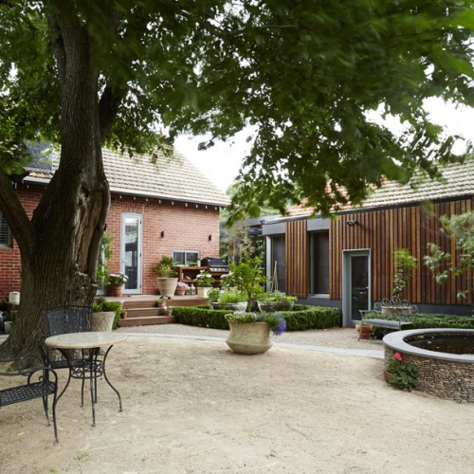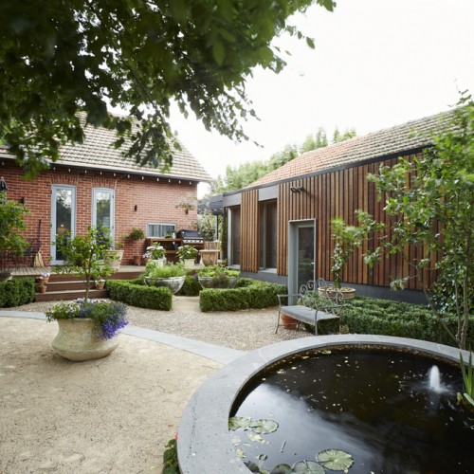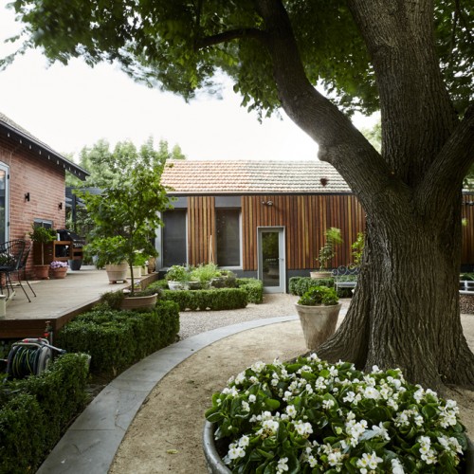Hawthorn House 4
Brief:
To transform the existing house with poorly planned rooms, and to create a new lease of life for this beautiful period home while working closing with an interior designer, already appointed.
Design Constraints:
The heritage overlay has strict guidelines for period homes, and with a careful design approach we can achieve a contemporary approach to the required design brief.
Design Resolution:
working closely with Jackson Interiors, we created an envelope to house the well-appointed interior. The living areas were opened up and connected to the exterior garden and living areas and bedrooms were transformed with new joinery. By extending the existing ensuite a bright and light bathroom was created to service the main bedrooms. The rear of the garage was transformed into a bathroom for the new gym and the existing pool. The exterior of the house was given a facelift with new paint and the new rear extension for the laundry and dining area compliments the existing masonry home with new black bricks.
Site Area: 1005 sqm
Floor Area (excl. decks/terraces): Footprint 347sqm / overall floor area 487sqm
Design, Documentation: 9 months
Construction: On Site
