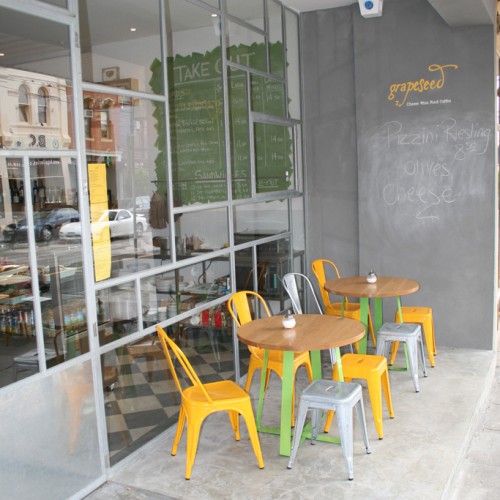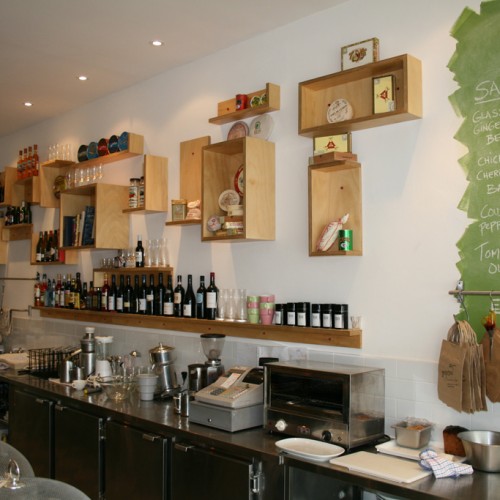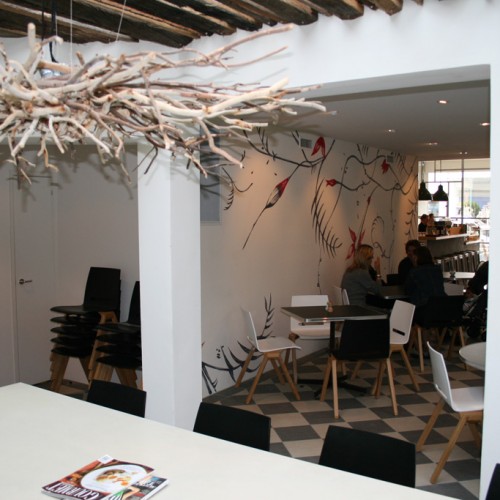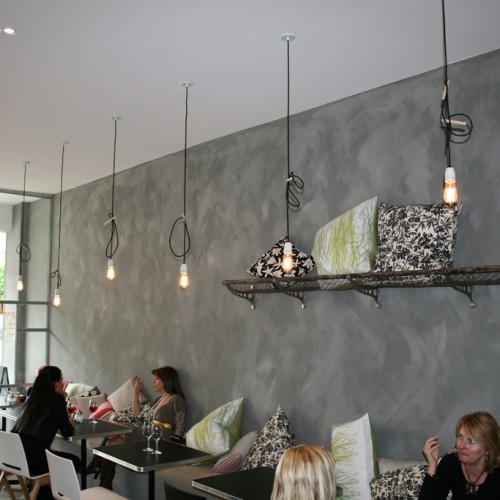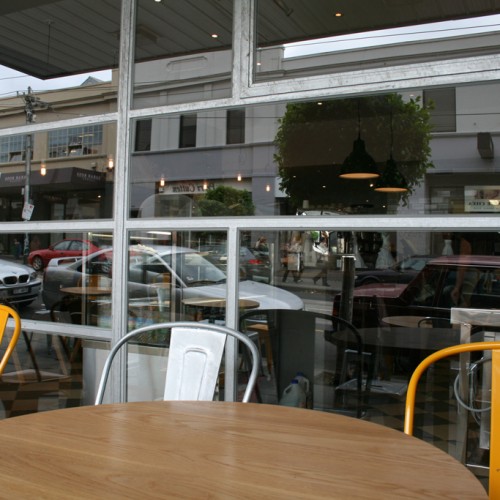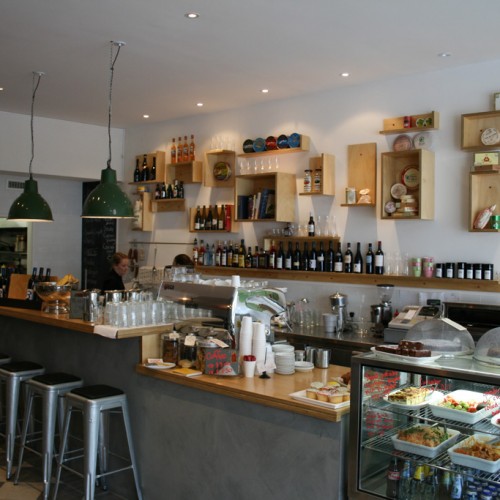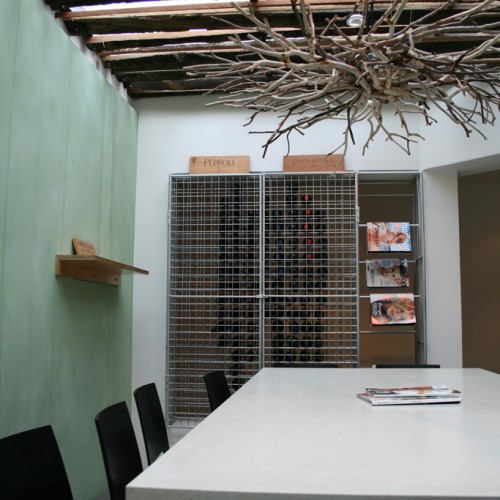'grapeseed' Cafe Armadale
Brief:
Fit out an existing cafe on a busy shopping street.
Design Constraints:
Timing is always difficult for these types of fitouts and working with existing services to minimize cost and impact.
Design Resolution:
Is a true collaboration between client and architect, this once simple café, has had new life breathed back into it. The façade is one that separates yet connects the café to the street, with the glass panes broken into a cubist artwork with the double doors allowing access to one side and a lone window allowing a physical connection to the bar inside. The colours are warm and inviting creating a relaxed atmosphere in a café watching the world rush past outside.
Floor Area (excl. decks/terraces): 183 sqm (excl. entrance to neighbouring tenancy)
Design, Documentation: 4 weeks
Construction: 9 weeks (owner builder)


