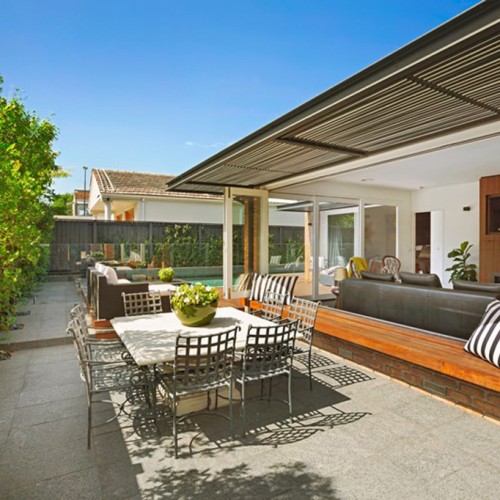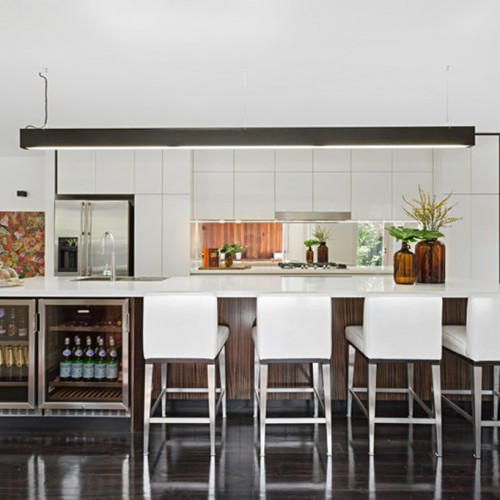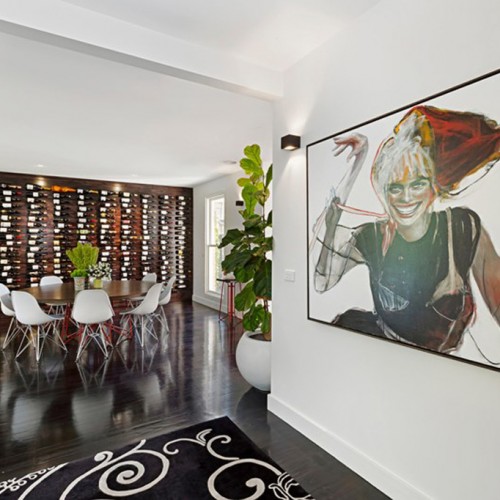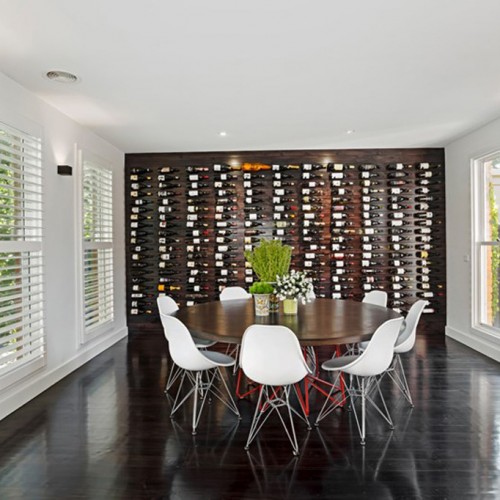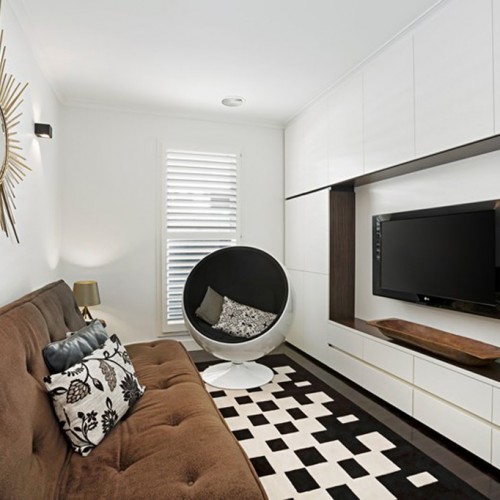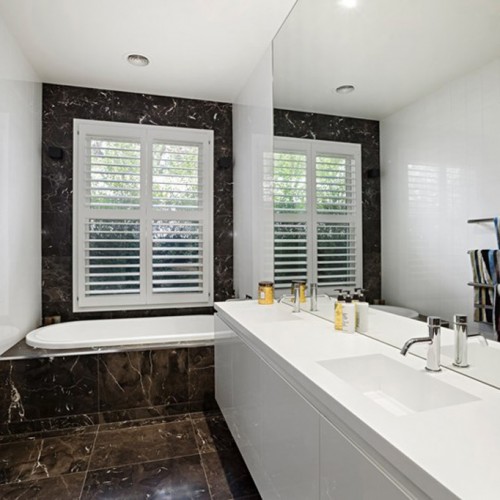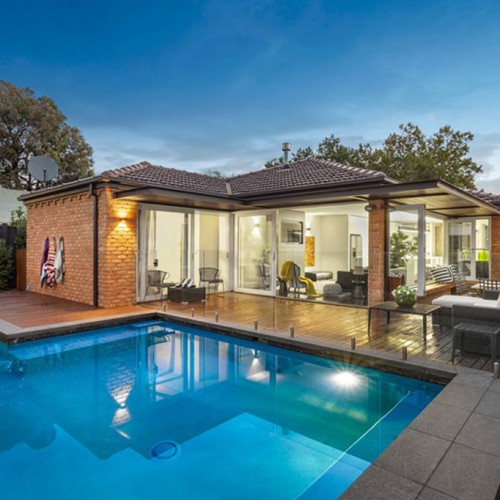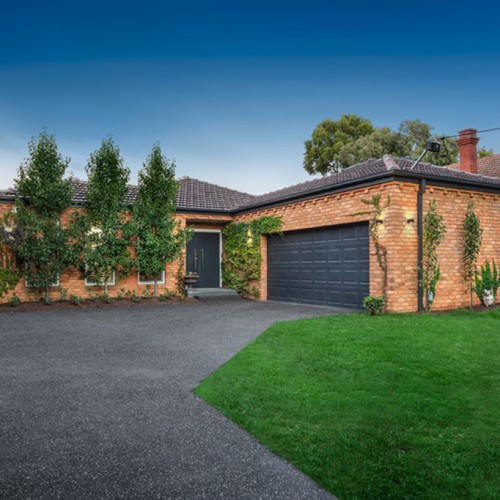Glen Iris House 2
Brief:
To re-plan the house to suit the needs of our client, retaining 4 bedrooms, ensuite, bathroom, separate WC, 2 living areas and a new kitchen and laundry. Design a new pool area and connect the house to the pool and other outside areas.
Design Constraints:
Working with the existing walls to get the best plan to suit the brief without the need to extend the house. Also working with council constraints contained the design result.
Design Resolution:
We have been asked to re-plan the existing house to create more open plan spaces for their family lifestyle as well as transform the rear external living areas with the addition of a swimming pool, deck and terrace areas.
Site Area: 635 sqm
Floor Area (excl. decks/terraces): 251 sqm
Design, Documentation: 10 months
Construction: 6 months

