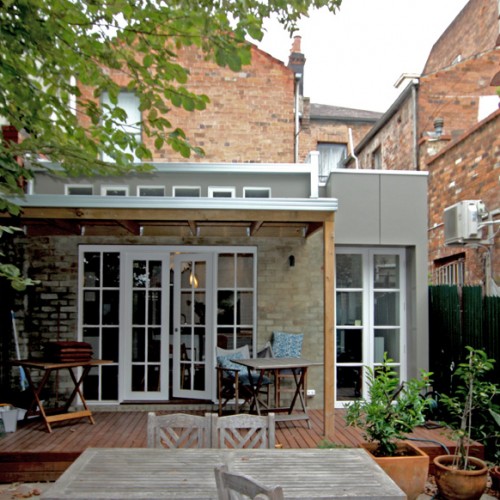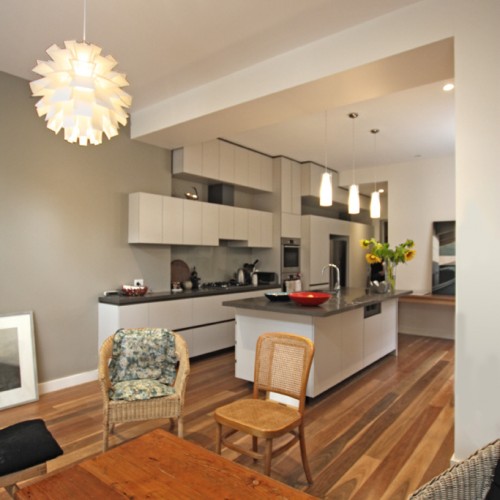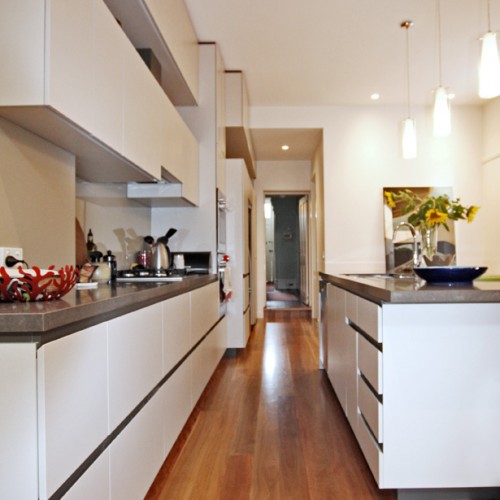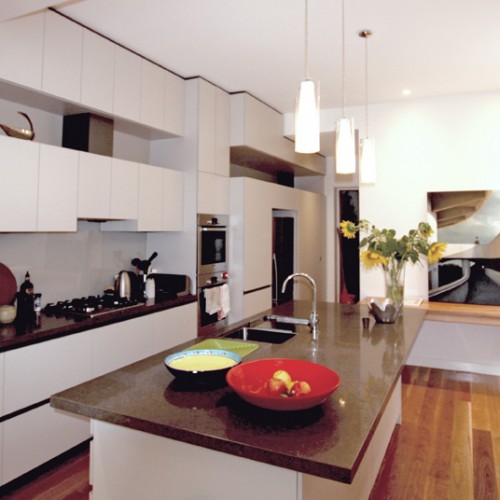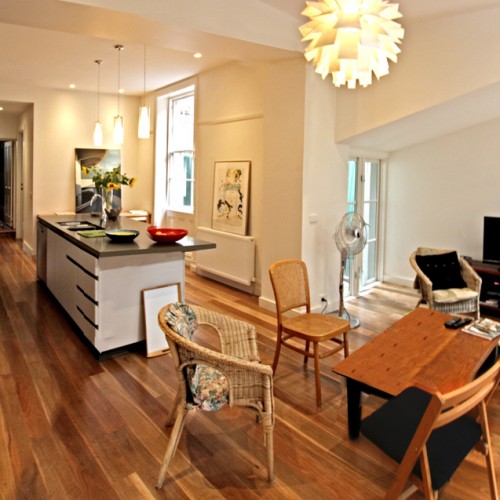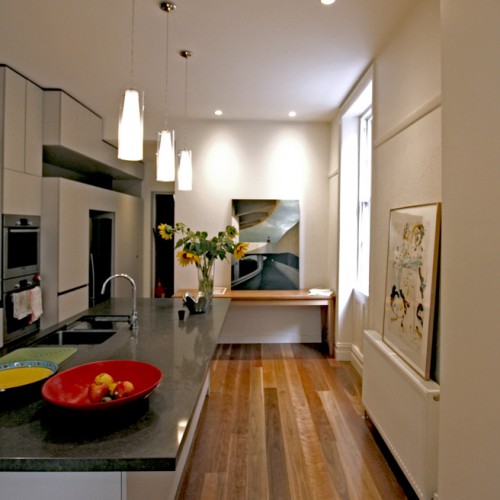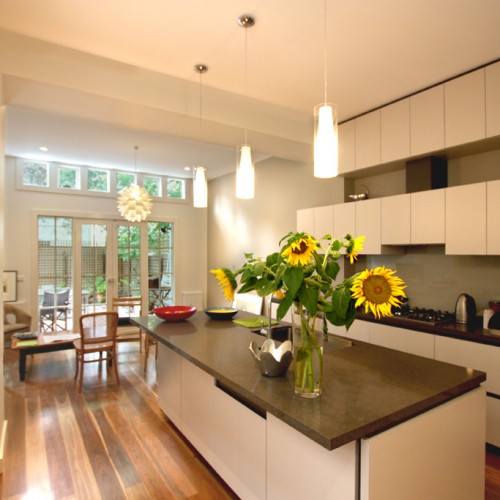Fitzroy House 1
Brief:
Renovation and extension works to open up the small rear living/dining/kitchen area in the city fringe of Fitzroy.
Design Constraints:
Creating a bigger space for the already very tight site without compromising the rear yard.
Design Resolution:
A small interesting box is extended to the side boundary of the existing building. The roof is tapered so there’s minimal impact of overshadowing to neighbours. Demolish the walls between the kitchen and living area & increase the ceiling height to create a combined kitchen/dining/entertainment area & to let more light in.
Site Area: 169.3 sqm
Floor Area (excl. decks/terraces): Footprint 110.7sqm/ overall floor area 194.8 sqm
Design, Documentation: 12 months
Construction: 6 months
