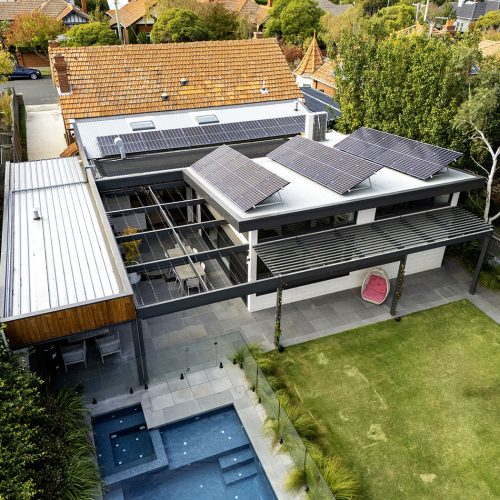Elsternwick House 2
Brief:
Our client required additional space to there family home for a growing family and were keen to keep the new works at ground floor only.
Design Constraints:
The house was a heritage style home yet did not have a heritage overlay; the council overly was to do with a neighbourhood character overall. The site was over 500sqm so the clause 54 was assessed by the project building surveyor.
Design Resolution:
The decision was made to remove the rear section of the house and add new bedrooms and a bathroom along the south side for the site, and replan the existing laundry, ensuite and robe therefore minimise the new works. The new extension created a large open plan living dining kitchen on the back able to capitalise on the northern and western sun. a central storeroom was converted to an office and the kitchen was given a generous butlers pantry. The result is a 4 bedroom, 2 living areas, 3 bathrooms, separate powder rooms, WIR, laundry, new open plan kitchen, dining and living with separate pantry, an outdoor living area, with covered alfresco and garage and pool with outdoor kitchen and separate powder room.
Site Area: 808sqm
Floor Area (excl. decks/terraces): 307sqm
Design, Documentation: 3 yrs 6 months
Construction: 10 months































