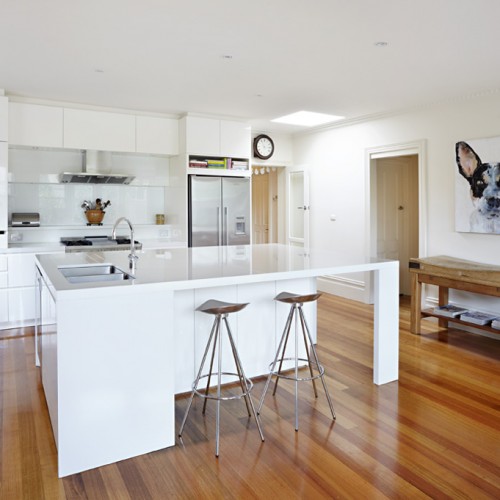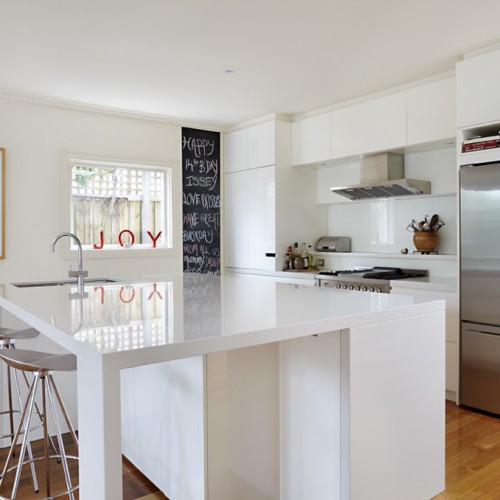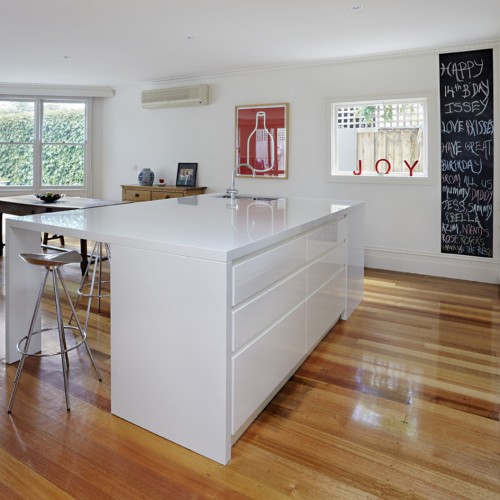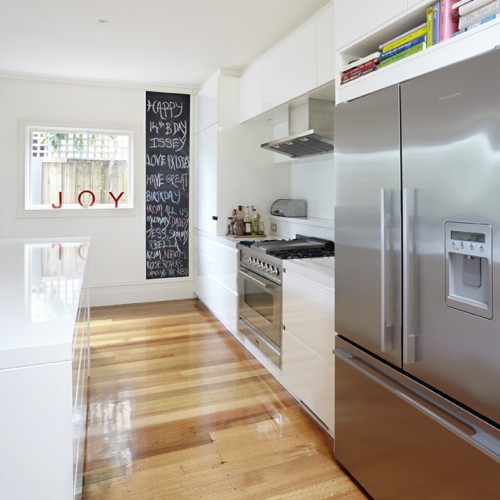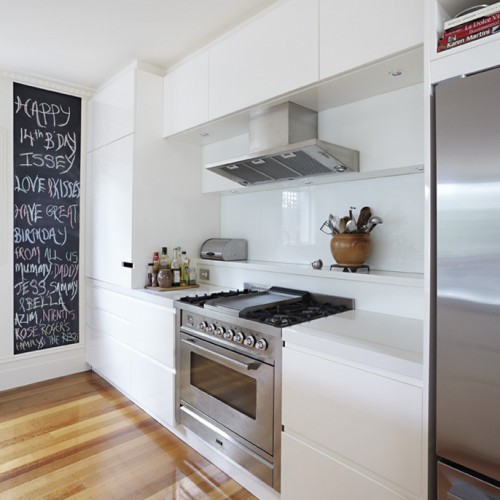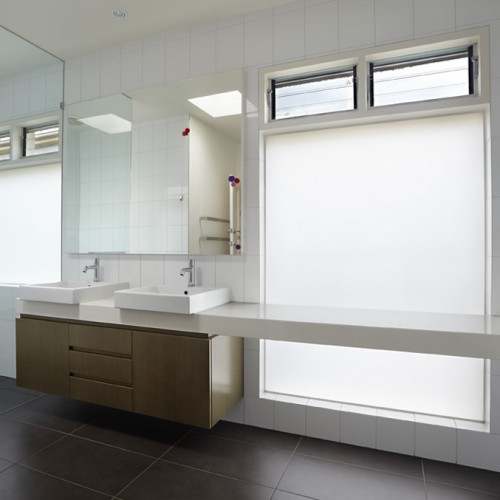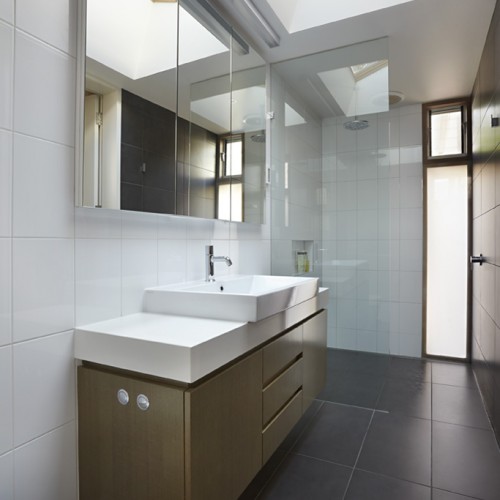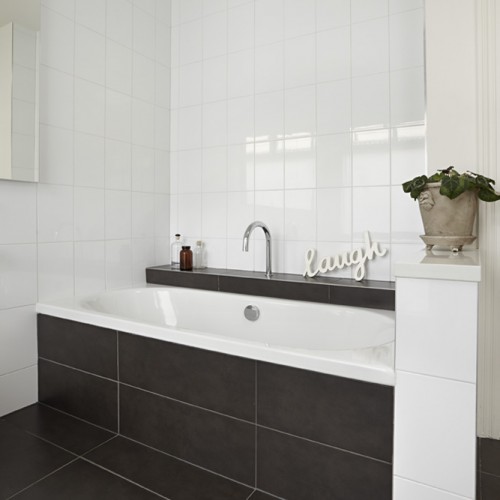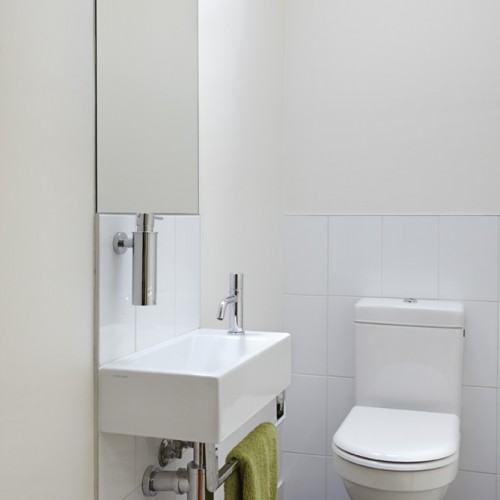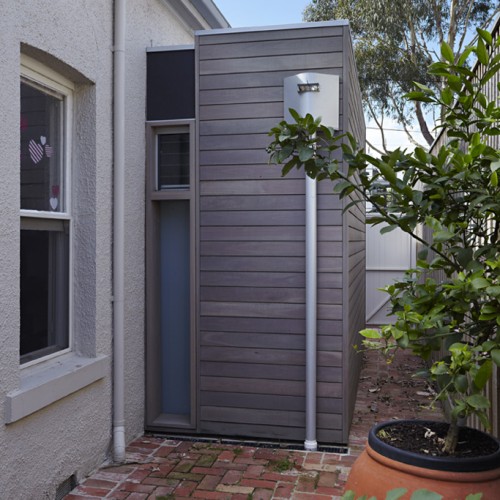Elsternwick House 1
Brief:
Renovate the kitchen, bathroom, laundry and WC and provide a new ensuite to service the master bedroom
Design Constraints:
The site had limited access with an existing pool at the rear.
Design Resolution:
In collaboration with Jane Jackson (interior designer) we created a better planned bathroom and laundry as well as an updated kitchen for this single storey family home in Elsternwick. The new ensuite was carefully detailed and positioned to the side of the house creating a contemporary addition to the crafted façade of this classic period home?
Site Area: 523 sqm
Floor Area (excl. decks/terraces): 218 sqm
Design, Documentation: 14 months
Construction: 6 months
