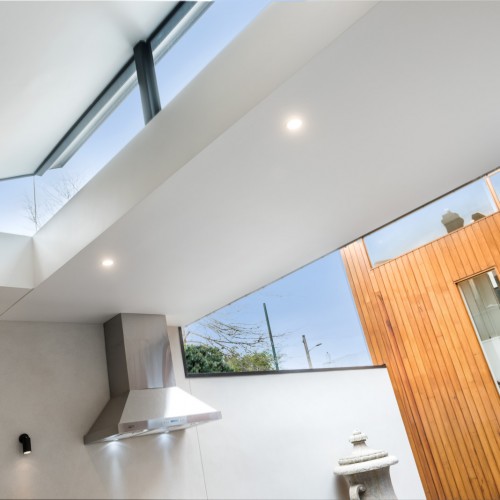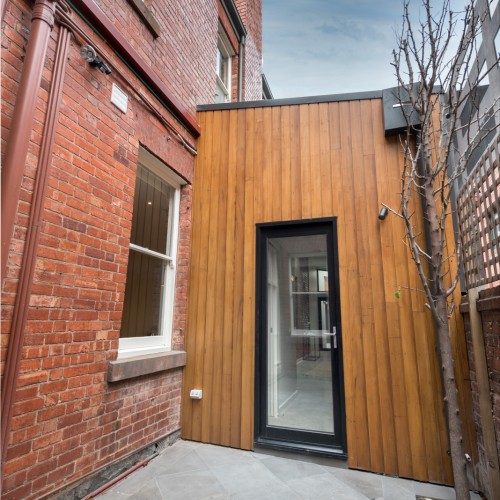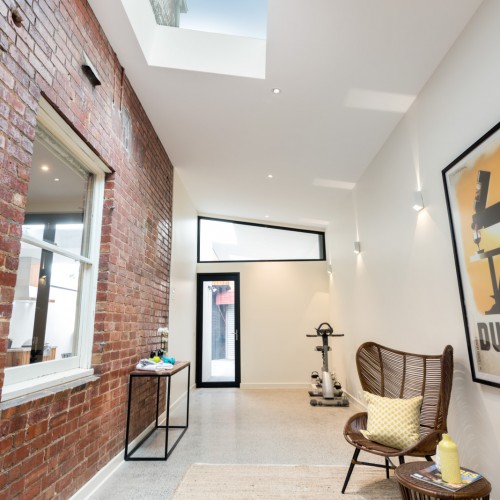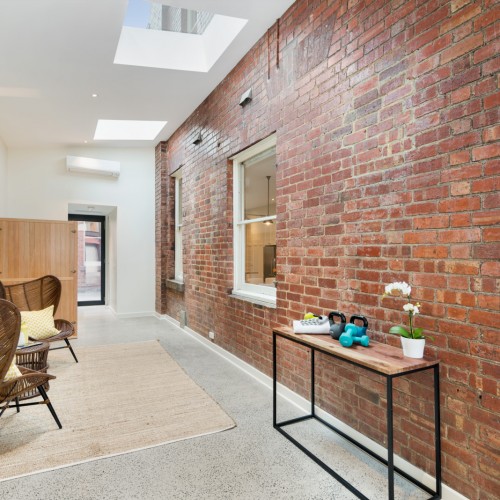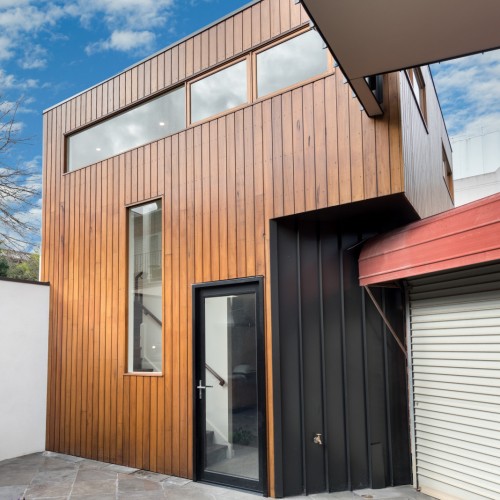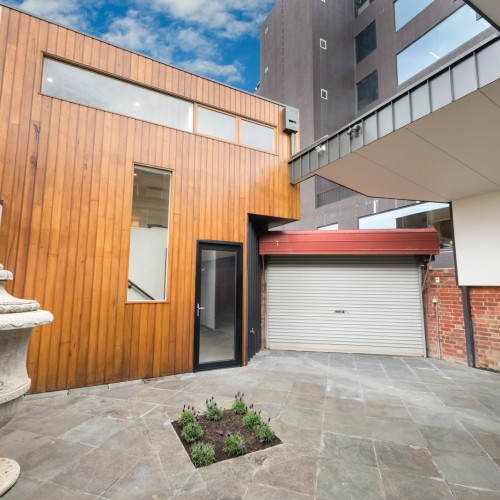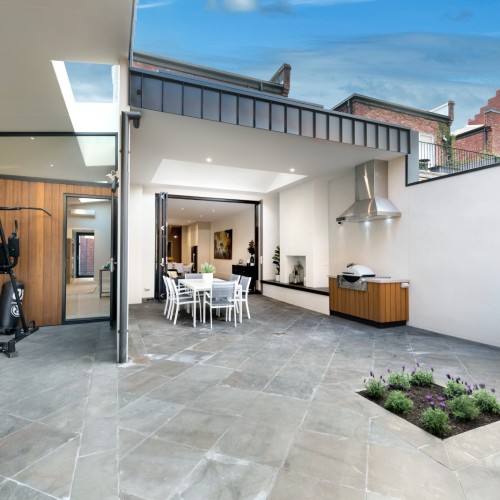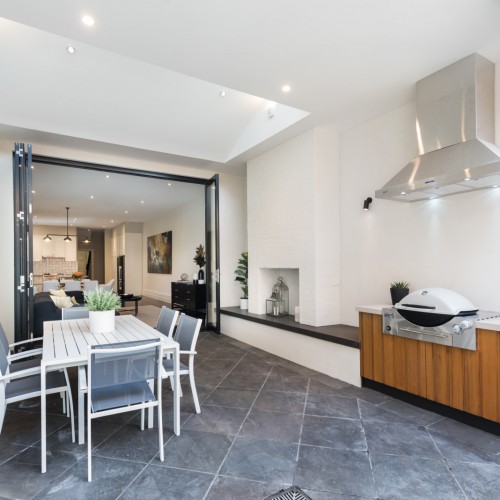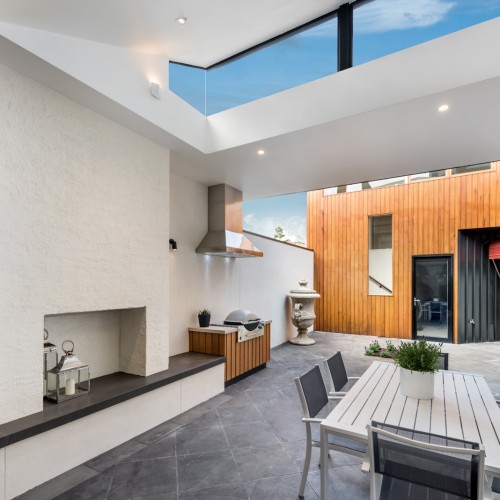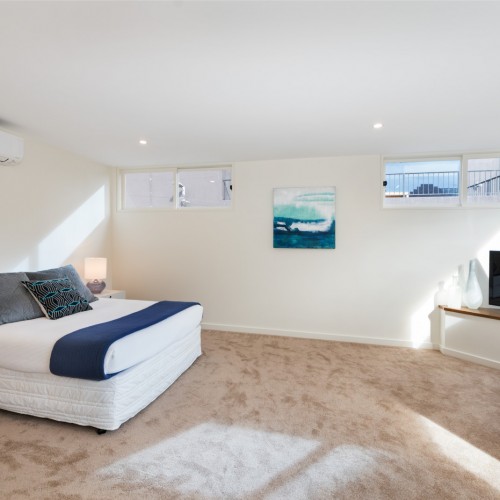East Melbourne House 1
Brief:
The design brief was to provide a garage with a studio and bathroom above, a new games / gym room and shower / sauna room to the unused side of this heritage house as well as a add an ensuite to the existing rear first floor bedroom.
Design Constraints:
As the existing house had a side laneway we were able to achieve a higher built form along the side to house to create the gym, the sauna, the toilet and shower room. By extending the roof line of this space we created a car port as well as providing visual protection from surrounding higher buildings.
Design Resolution:
The narrow side of the house was originally planned as a lap pool, yet evolved into a games room / gym with a separate bathroom and sauna, and by continuing the roof, a carport was achieved. The new garage was worked into the tight space created by the heritage boundary walls and above was used as a studio space with a bathroom. The back of the house was opening up with bi-fold doors and an outside entertaining areas was conceived with built in BBQ and fireplace. By peeling up the roof of the entertaining area, we gained natural light back into he existing living area. The once external windows, now become a visual connection to the new games room and the skylights above allowed natural light back into the old home, other Skylights and high level glazing were designed to allow natural light to penetrate into existing and new spaces.
By replacing the rear doors with new bi-fold doors and adding a covered BBQ entertaining area, we created an extension to the existing living area. The new garage with a studio space above become the new backdrop for the view from the living areas, with its timber facade softening and blocking out the unsightly commercial buildings at the rear of house home. The garage was finished with a high level of detail so the space could double as an extended entertaining area. The existing external house brick wall was cleaned and sealed and is now the internal wall of the games room / gym. Polished concrete floors were used for a more durable surface.
Site Area: 227 sqm
Floor Area (excl. decks/terraces): Footprint 84sqm / overall floor area 173sqm
Design, Documentation: 7 months
Construction: 9 months
