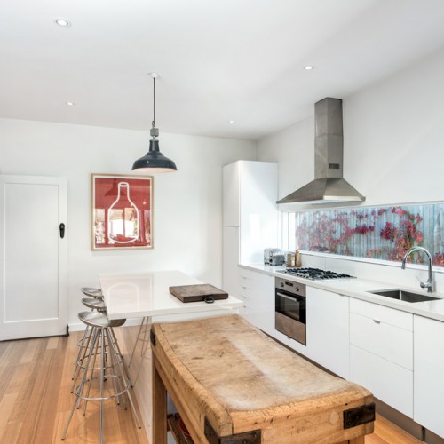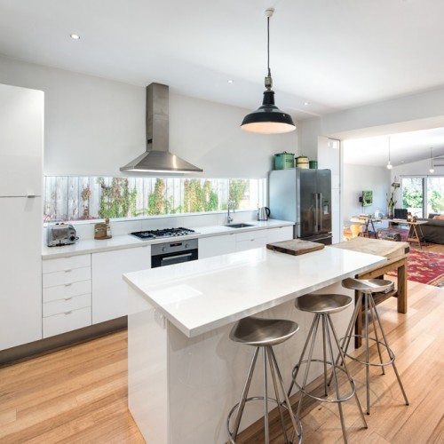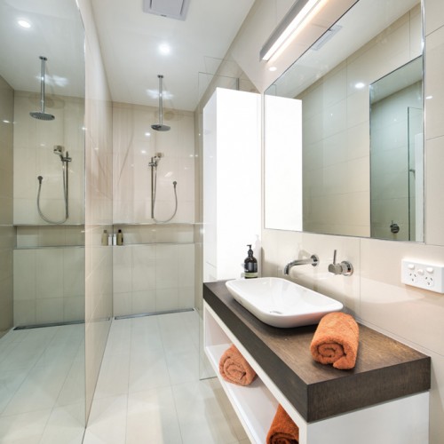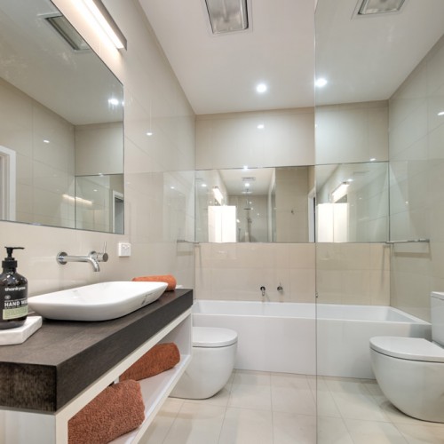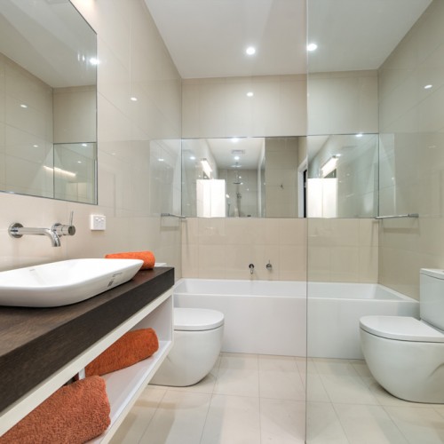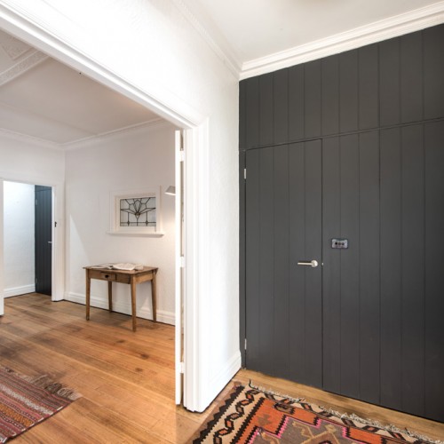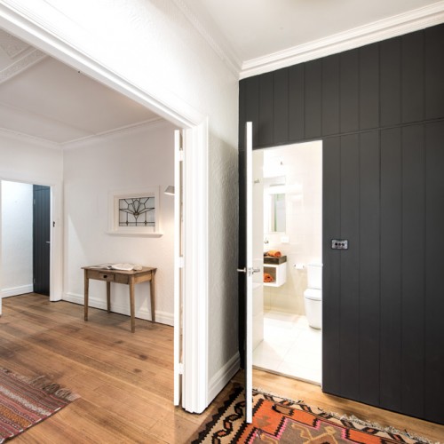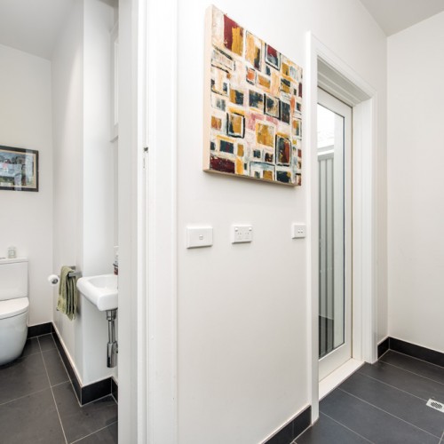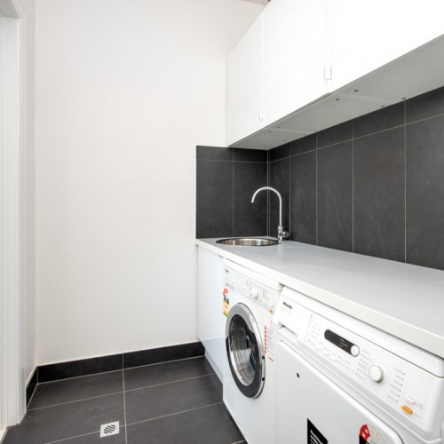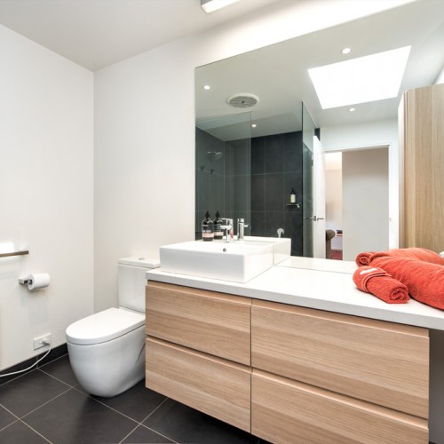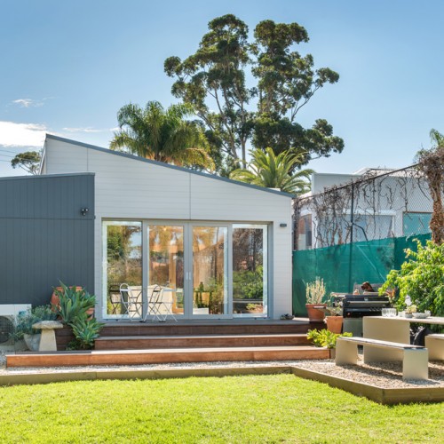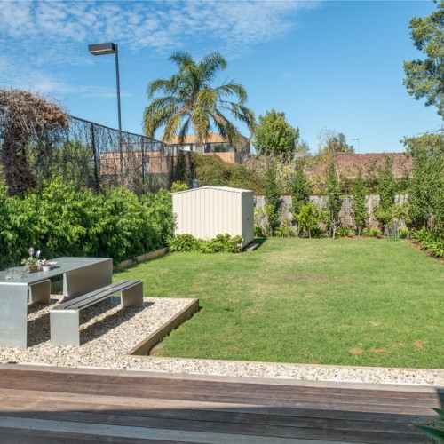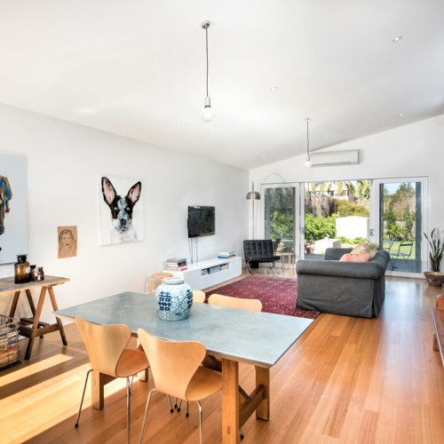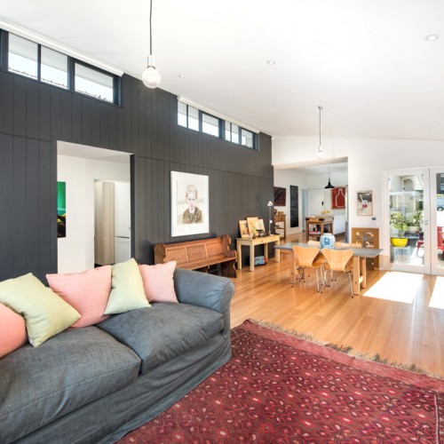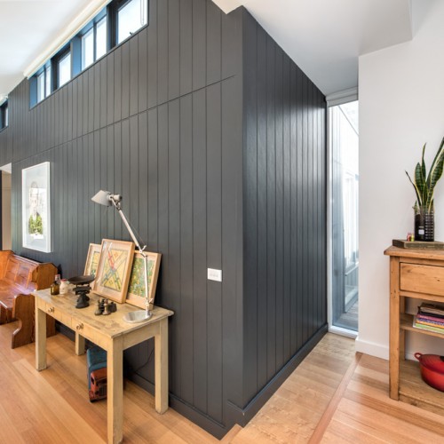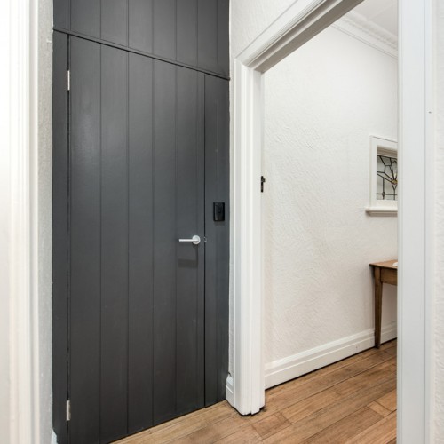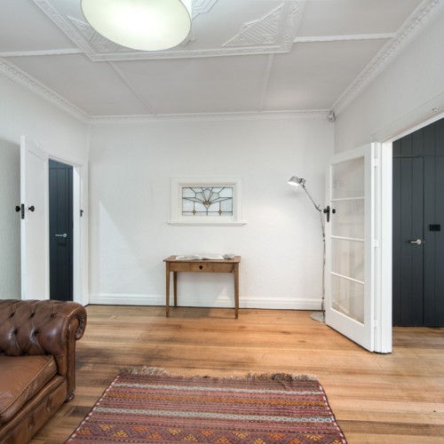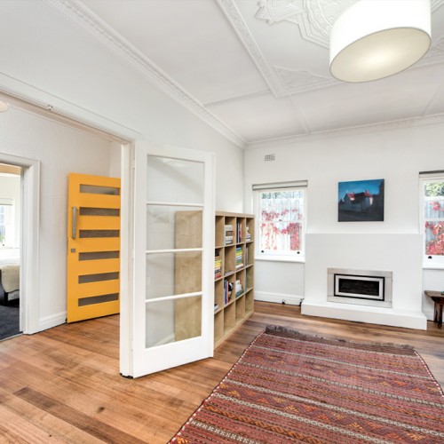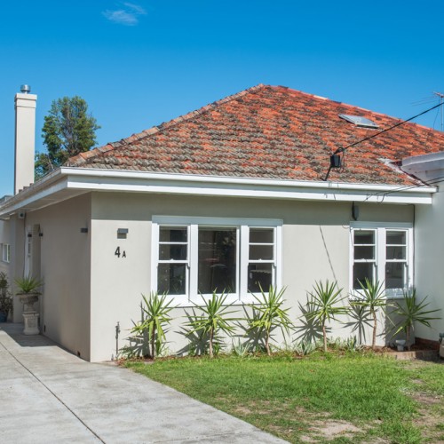Brighton East House 1
Brief:
With this newly purchase home, we were commissioned to design a new rear extension to confirm to a minimal budget consisting of 2 bedrooms, a bathroom and a living dining space. This project will be completed in stages with the existing house planned for a future make over.
Design Constraints:
A low budget is the main constraint, site access is ok, and however there is a flooding overlay to comply with through the town planning process.
Design Resolution:
We have approached the design with standard construction and panelled cladding to keep labour costs low and with some careful design articulation we have created a simple low cost rear extension. We have set the project up for future improvements by using an ikea kitchen in the interim and a very basic bathroom set up until funds allow for future works.
Site Area: 600 sqm
Floor Area (excl. decks/terraces): 92 sqm
Design, Documentation: 3 months, The building was designed and documented by Windiate Architects and handed over to the owner to build.
