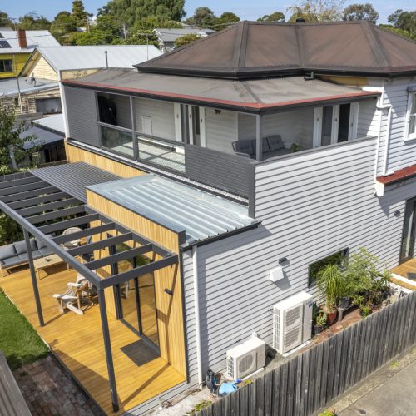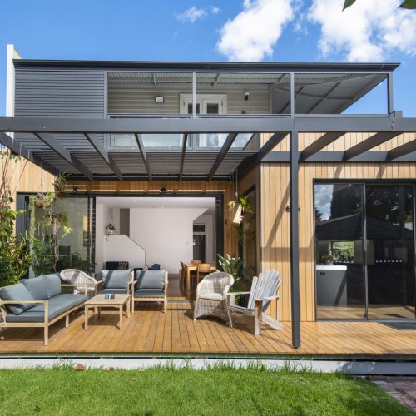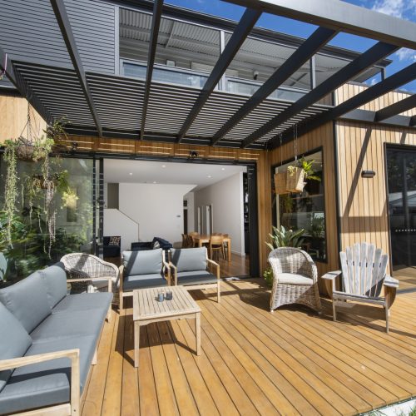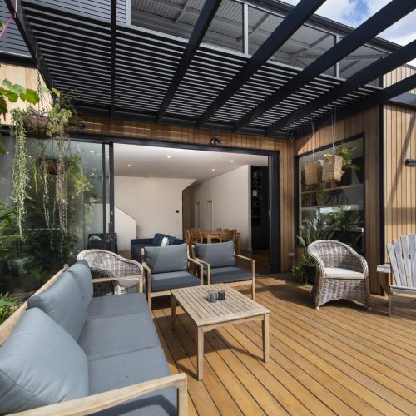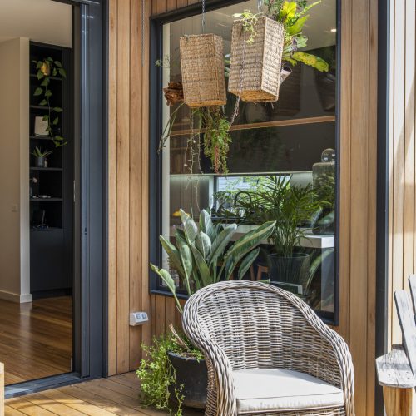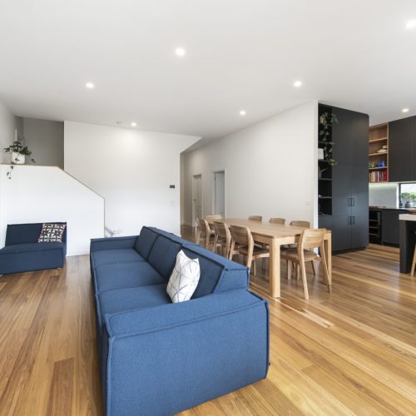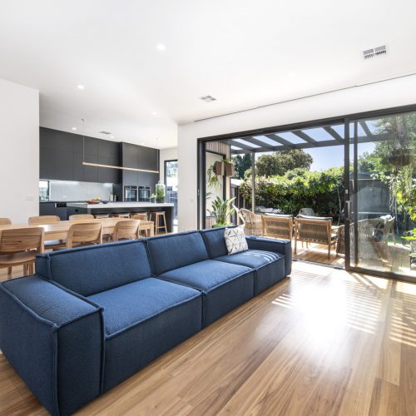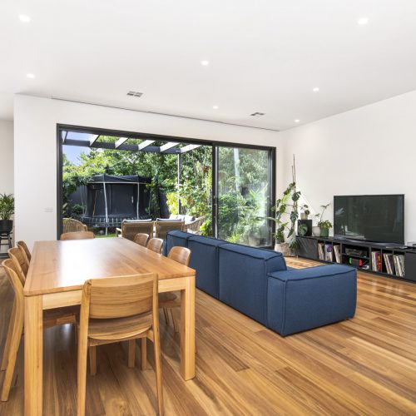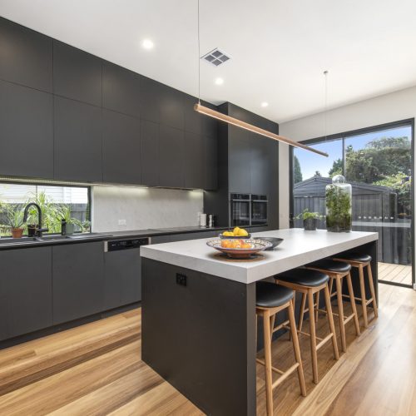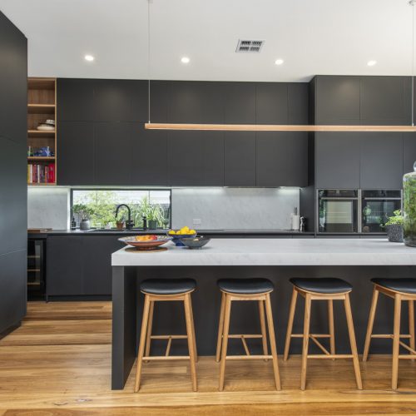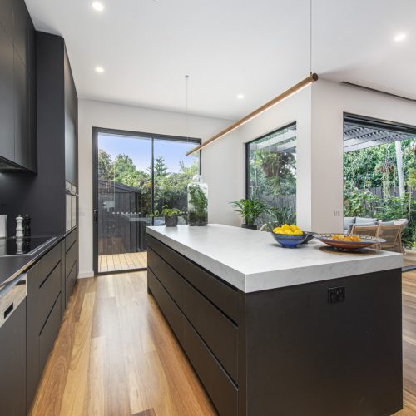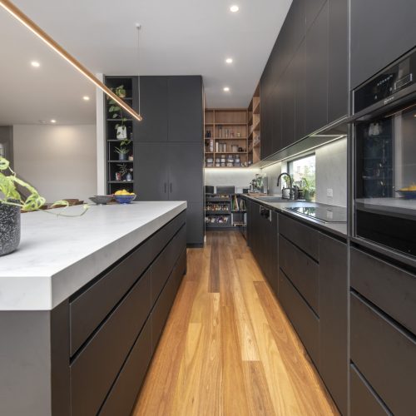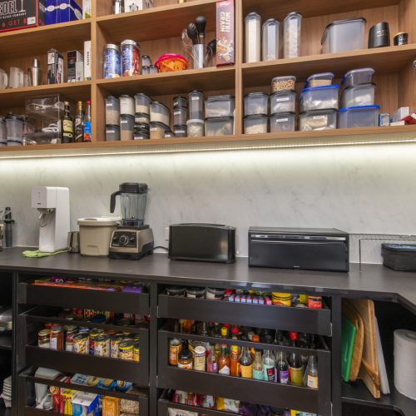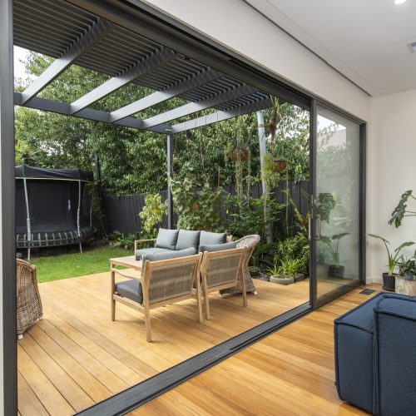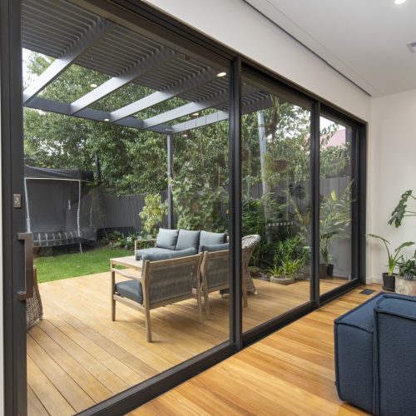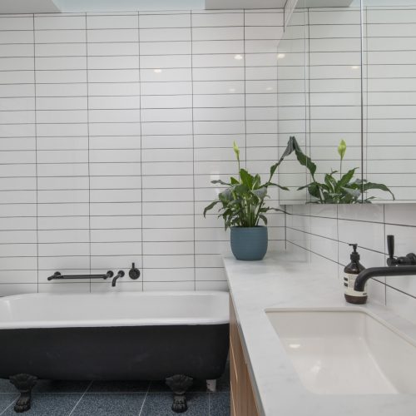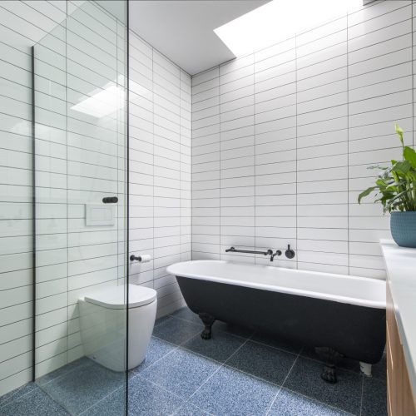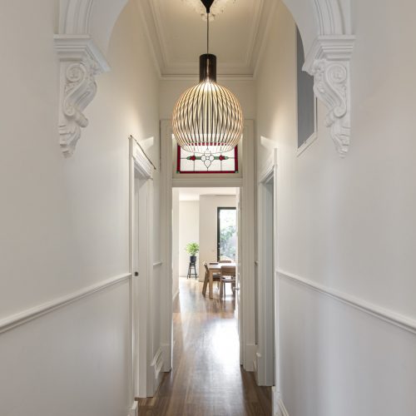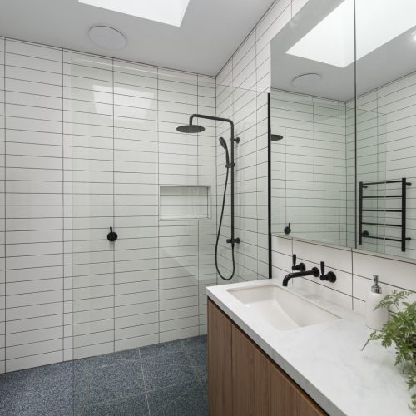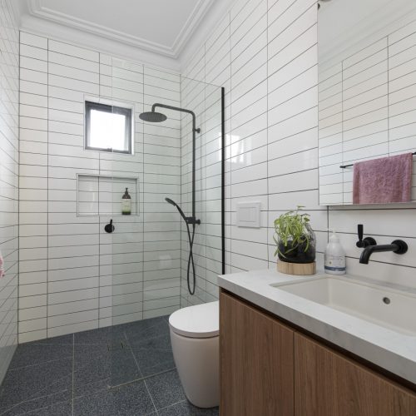Coburg House 1
Brief:
Our client came to us with their own builder, they wanted a more functional house with better kitchen living spaces that engaged better with the rear garden.
Design Constraints:
The site size dictated a planning permit was not required, yet a flood overlay had to be considered and water authority approval sought. Close proximity to neighbours rear gardens had to be considered with privacy to both our site and the neighbours. Budget constraints were also a consideration when looking at what to change and alter in the house.
Design Resolution:
We looked at retaining wet areas to their existing locations to minimize cost. we introduced skylights and high level windows to get natural light into land locked rooms and spaces. period details in the existing house were retained and enhanced.
The rear laundry / WC at the rear of the site was relocated to a more central location, allowing us to open up the new kitchen, dining and living room to the north facing back yard. The existing dark kitchen, once located more centrally to the house was moved to the rear of the house to better connect to the established veggies garden and external living spaces for the children.
A new walk in pantry extended the kitchen area for storage for a family who enjoyed cooking.
The rear northern deck was protected with a new pergola that in time would be covered with a deciduous vine and extended to provide out door cooking facilities and better connected outdoor indoor living spaces.
Site Area: 441 sqm
Floor Area (excl. decks/terraces): 233 sqm
Design, Documentation: 7 months
Construction: 8-10 months
