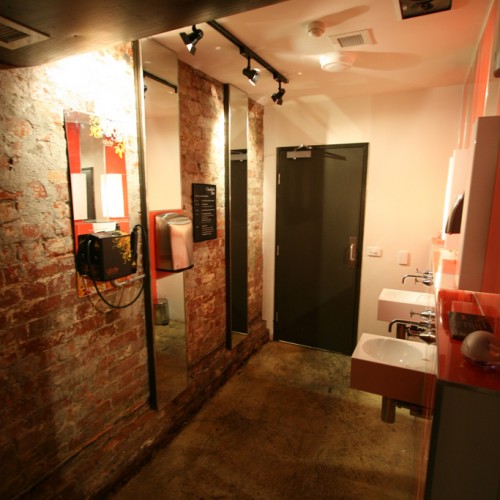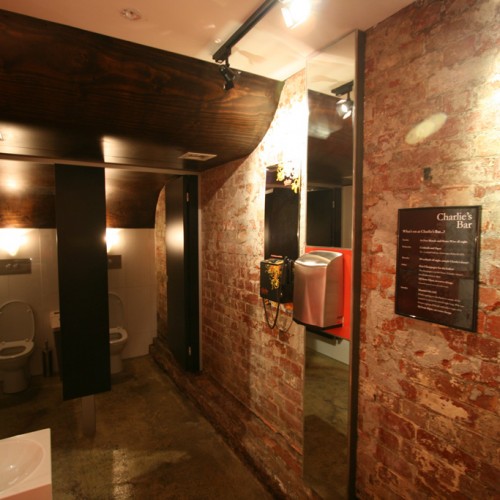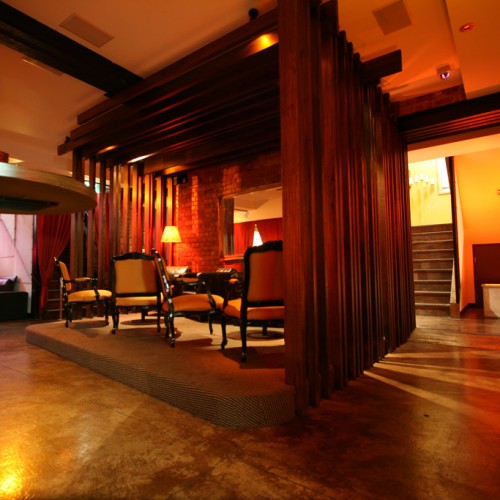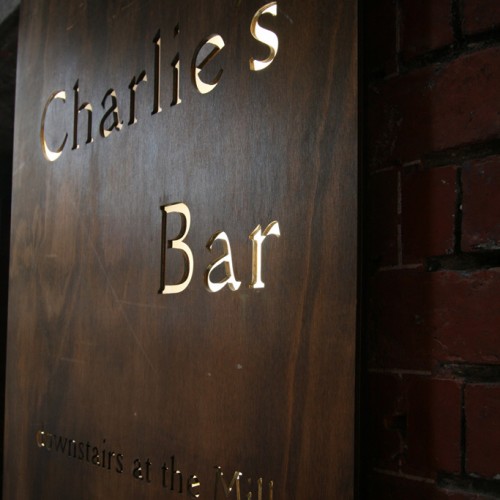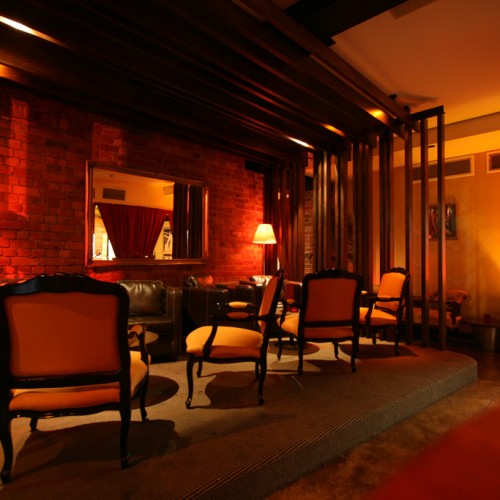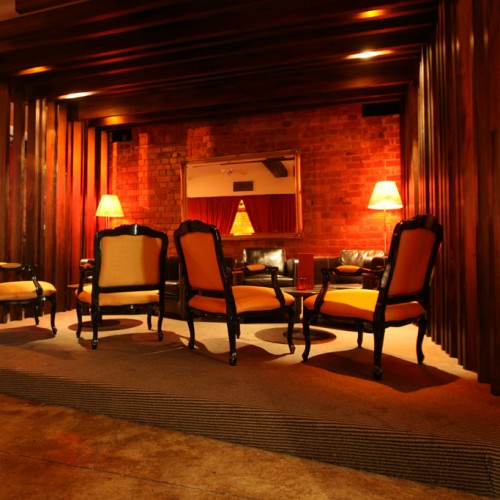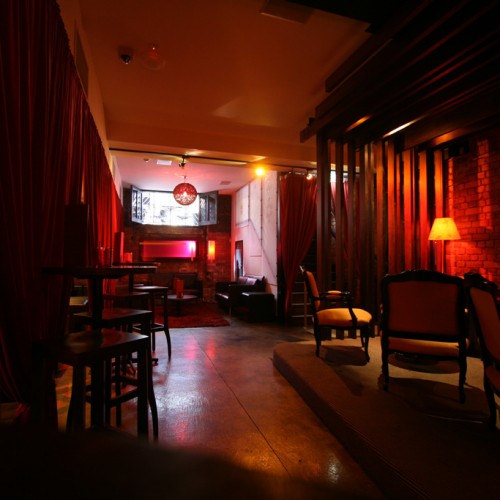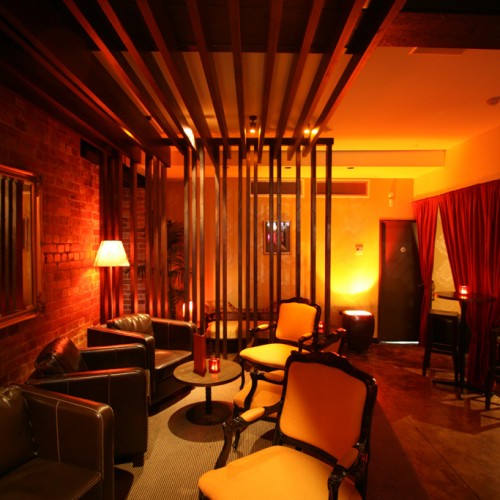Charlie's Bar
Brief:
Charlie’s Bar can found in the basement in Hardware Lane Melbourne CBD, with a physical and design connection to the Mill Restaurant above.
The theme of ornate textures and contemporary design has seeped through the floor from the floor above, creating a darker retreat space known as Charlies Bar.
A private booth draped in velvet curtains adjacent to the stained plywood bar, create a private and personal enclave. The central raised both framed on oversized timbers and elevated with carpet, create another retreat space were you can relax in the contemporary seats or the Louis XV chairs. The north wall is lined with private booths, concealed behind the wall of curtains and with tall tables scattered around there is no shortage of places to perch and drink.
This project was in collaboration with Ben Statkus Architect.
Floor Area (excl. decks/terraces): 236 sqm
Design, Documentation: 4 weeks
Construction: 9 weeks
