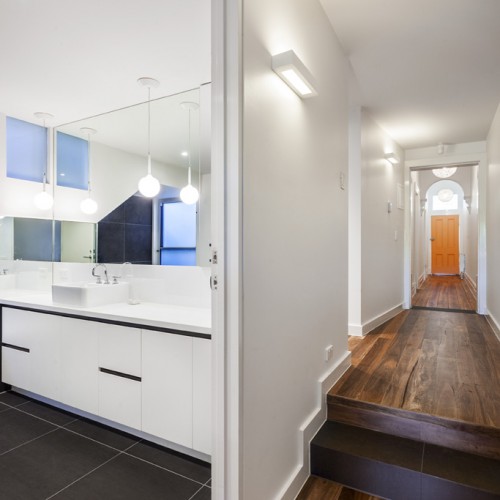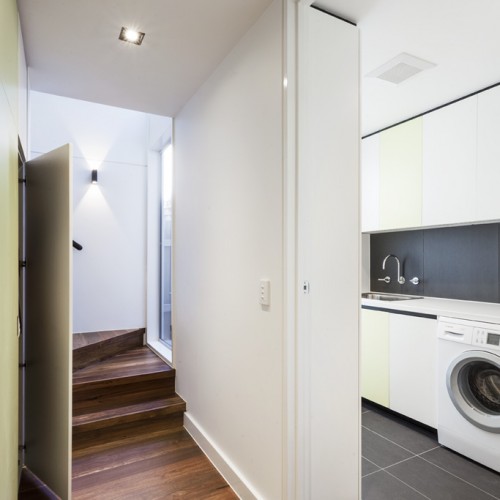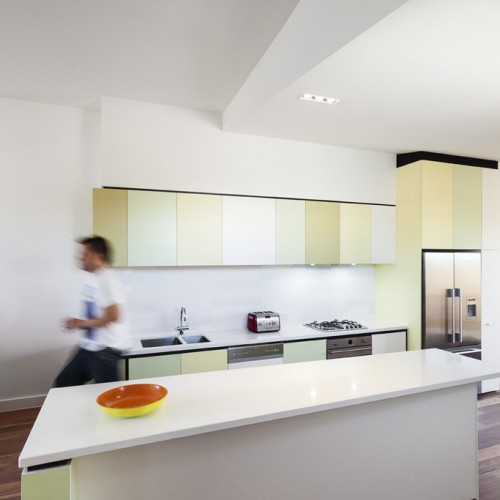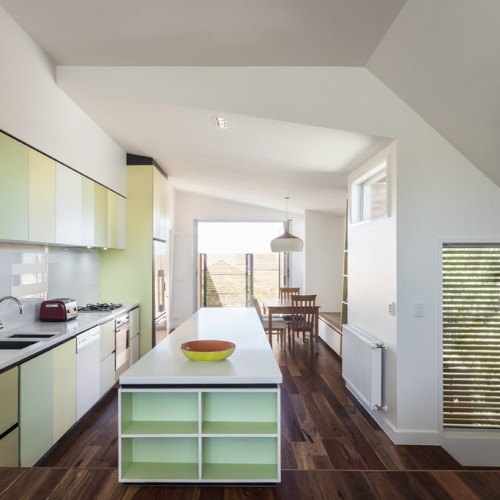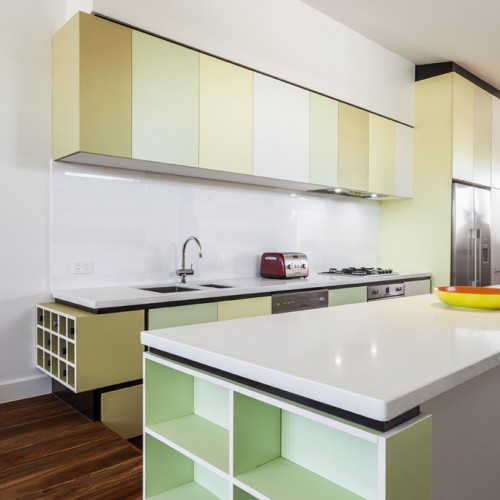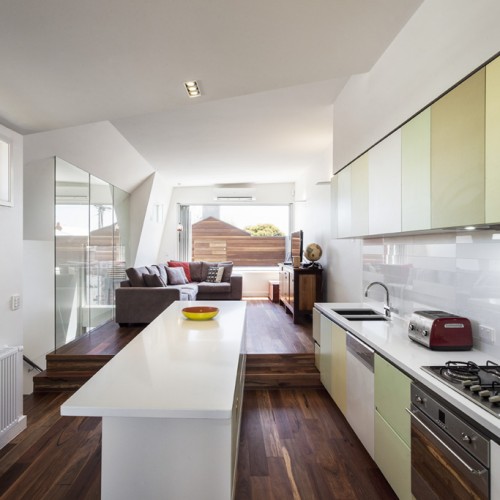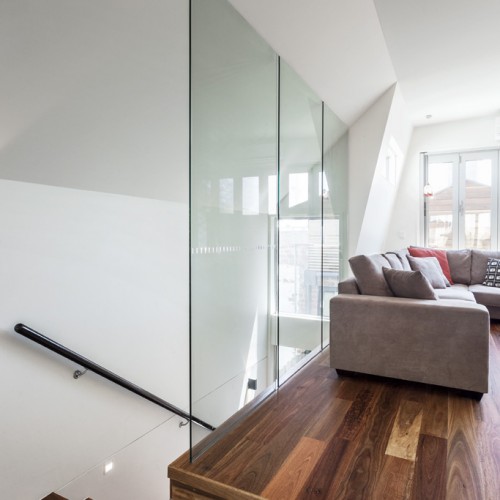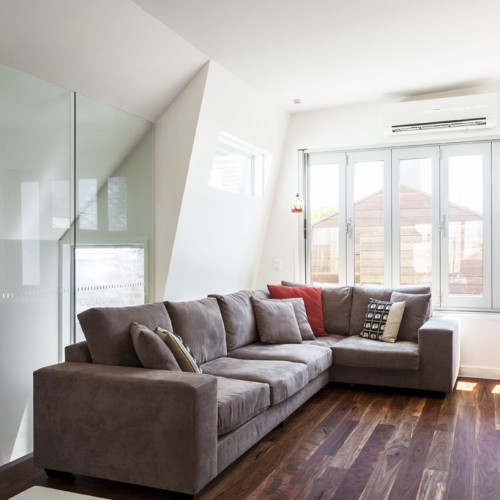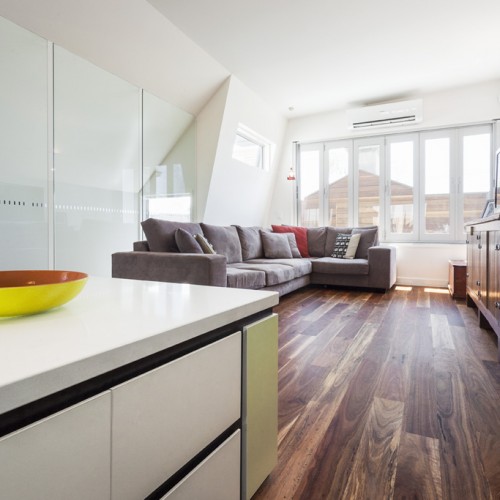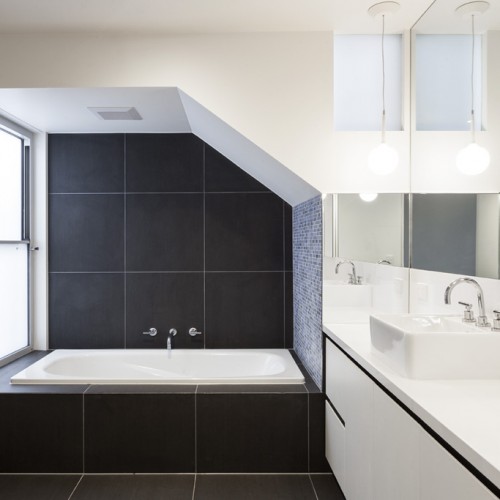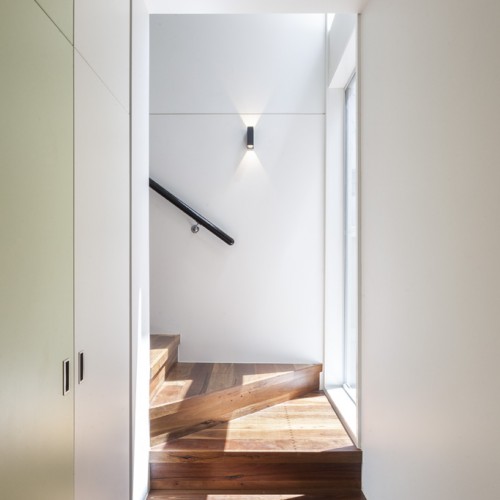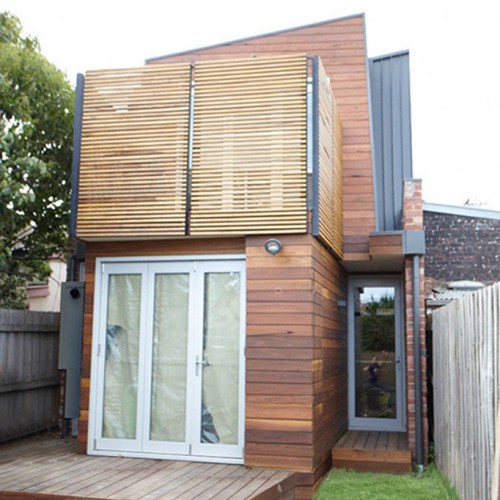Brunswick House 1
Brief:
The brief is to change a 2 bedroom house into a 3 bedroom home for a growing family. The house is in a tight urban environment with heritage issues that have driven the design to its current form and size.
Design Constraints:
The heritage overlay was a complicated issue to deal with, however with careful design we were able to overcome the tight site constraints as well as the heritage overlay requirements.
Design Resolution:
By pushing the visual bulk further back from the street front by placing a deck at the upper level between the new living room and the existing front roof, we reduced the new forms impact on the streetscape. The first floor sections of the house are angled to minimize overshadowing to neighbours. The new addition provides a master bedroom, ensuite, main family bathroom, WC and laundry downstairs and a new open plan kitchen, dinging space and living area upstairs, with external terraces both front and back.
Site Area: 183.8sqm
Floor Area (excl. decks/terraces): Footprint 100.00sqm / overall floor area 148.3sqm
Construction: 11 Months

