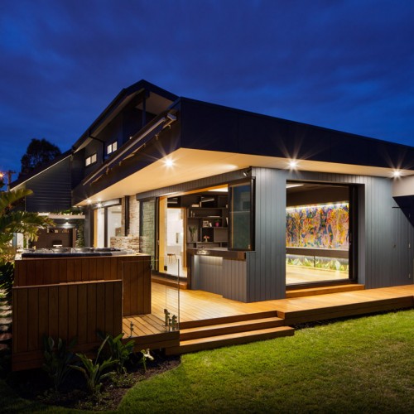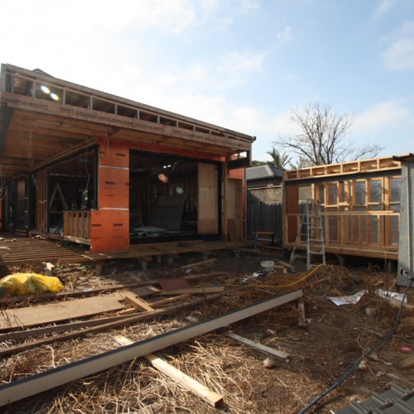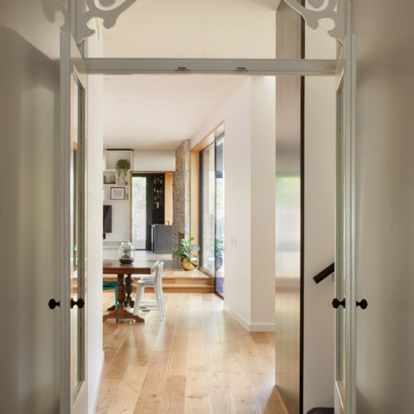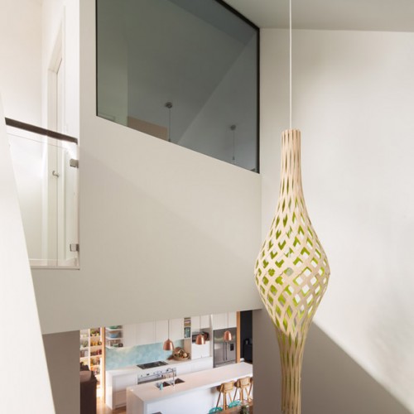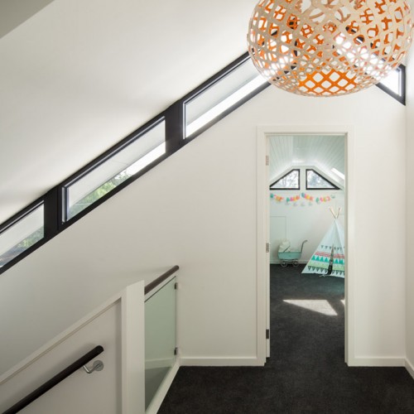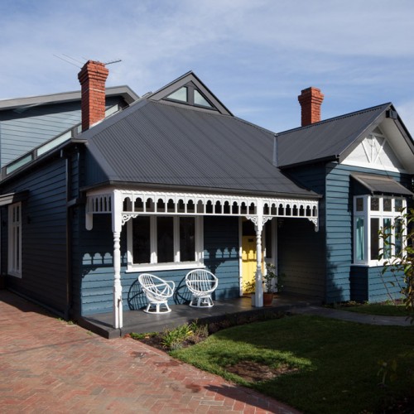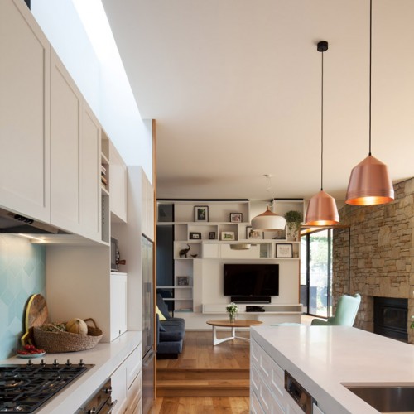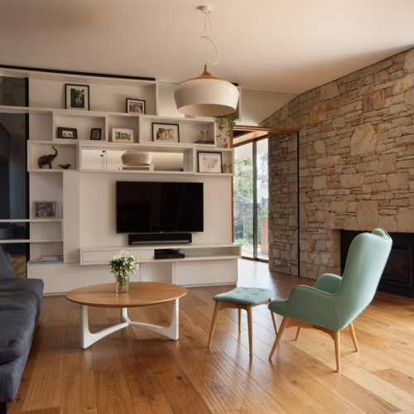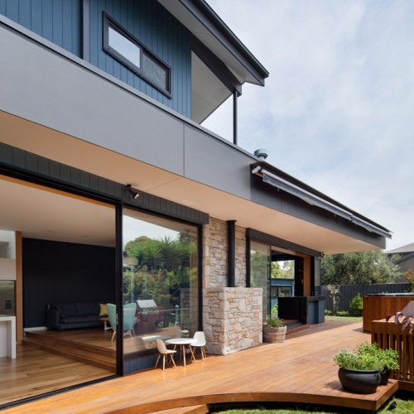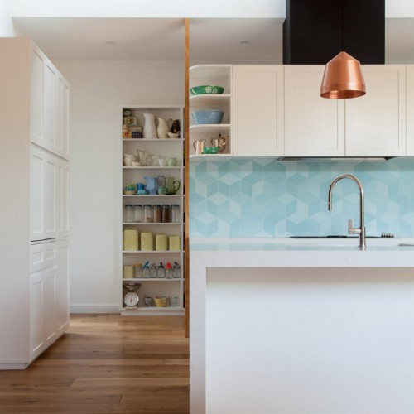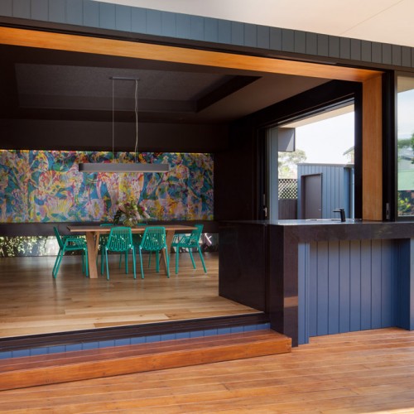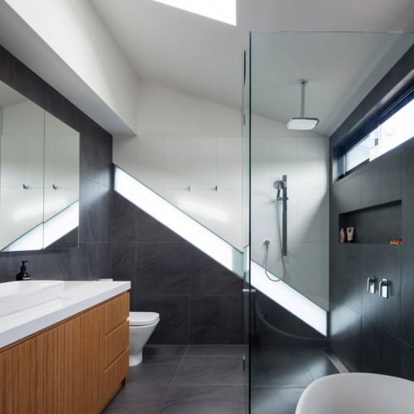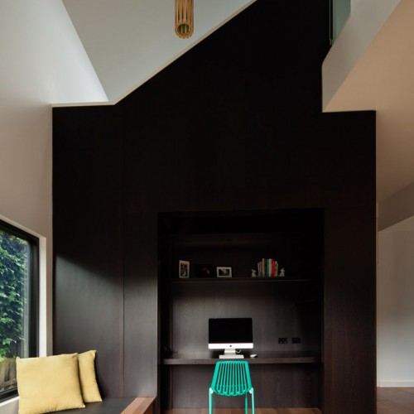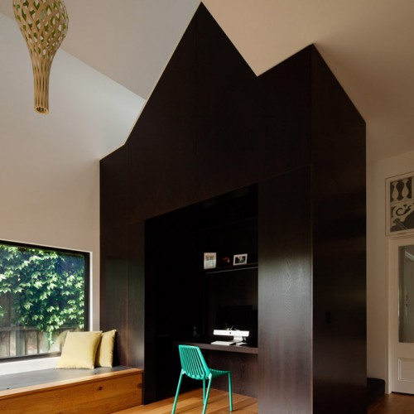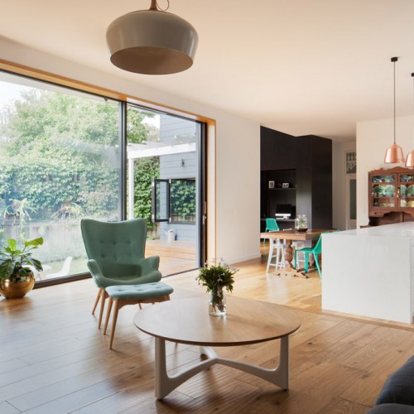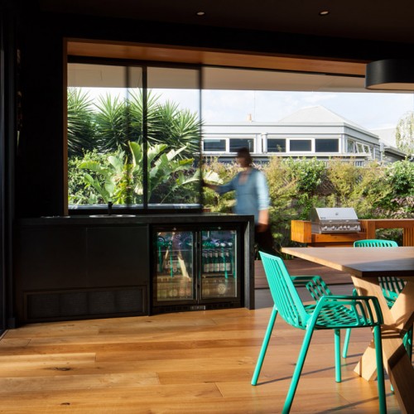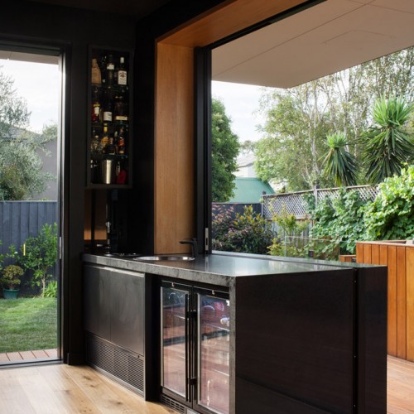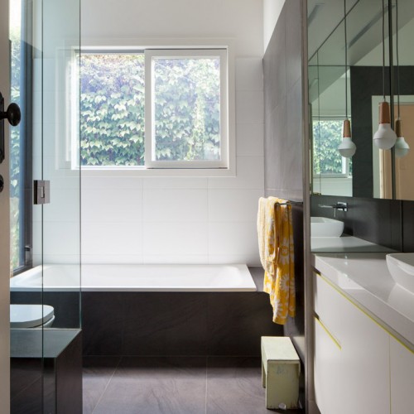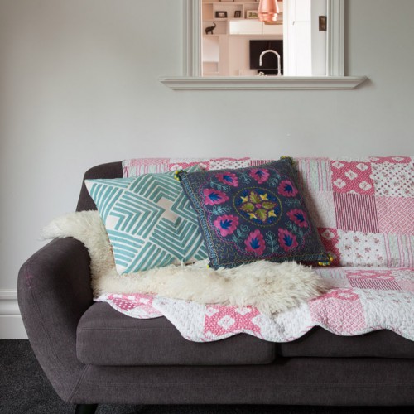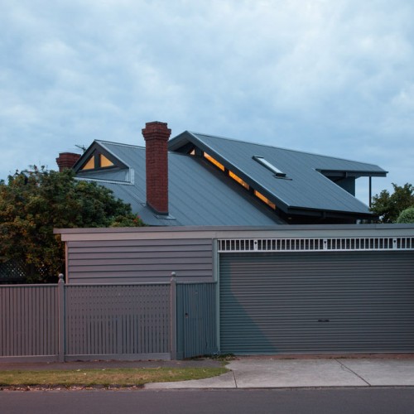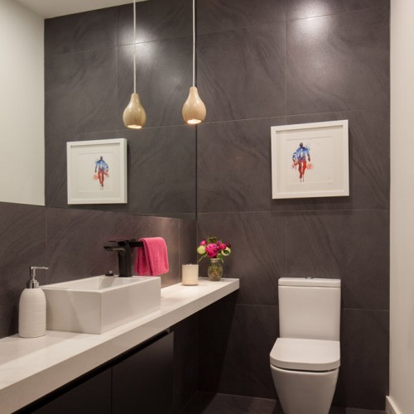Brighton House 1
Brief:
To provide a new extension to the rear of an existing period house which would meet the needs of a young growing family. The spaces were required to draw focus on the family’s entertaining lifestyle whilst creating an oasis for their young children to explore and play in with emphasis on the connection between inside and outside.
Design Constraints:
Site is prone to flooding, full of aspirations but limited on budget.
Design Resolution:
To overcome the flood level requirements, the floor to the new extension was raised; this provided a clear delineation between the original house and the new addition. Large windows and sliding doors provide connection between the outdoor entertaining space and the living rooms and kitchen, whilst low level windows ensure views to greenery and children playing outside.
Site Area: 605m2
Floor Area (excl. decks/terraces): Footprint 241sqm / overall floor area 350sqm
Design, Documentation: 16 months
Construction: On Site
