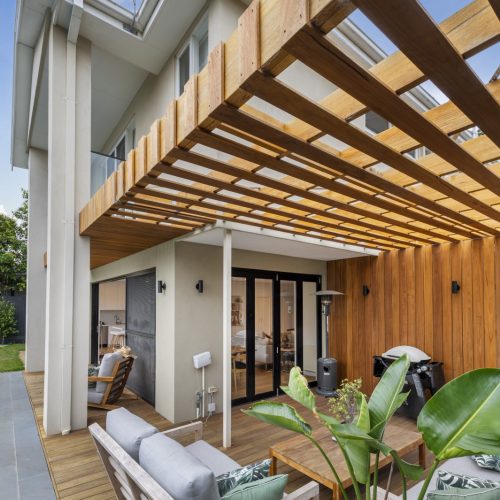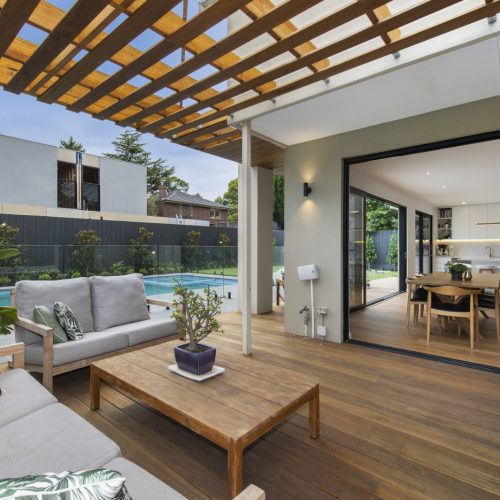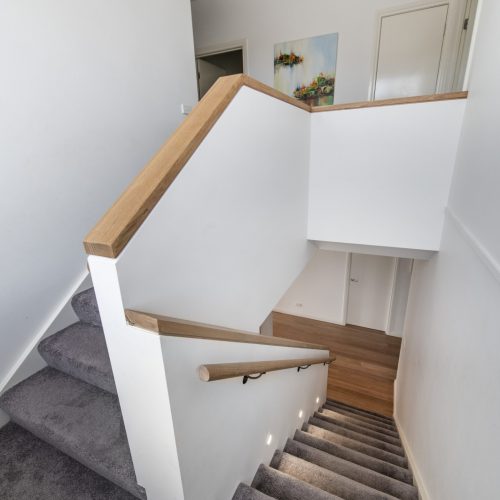Brighton East House 2
Brief:
The existing house did not relate well to the rear garden and the kitchen, although large, was not well appointed and was awkward to use with the breakfast bench jutting out into the main view line from the entry, the rear deck was too small and and the rear doors were too small. Our brief was to open up the rear of the house and extend out under the existing roof to design a better kitchen.
Design Constraints:
Minimal constraints with this project, with no planning required, we could jump straight to building permits. The plans feel into place well and once we had appointed a builder the project flowed.
Design Resolution:
The new brighter kitchen connects to a larger outdoor deck area, the indoor dining is linked to a new outdoor dining deck with a sun pergola that wraps around to provide a sun shade to the new larger windows, as well as integrating the rebuilt first floor contemporary Juliet balcony. The existing kitchen skylight was retained.
Design, Documentation: 12 months
Construction: 4 months























