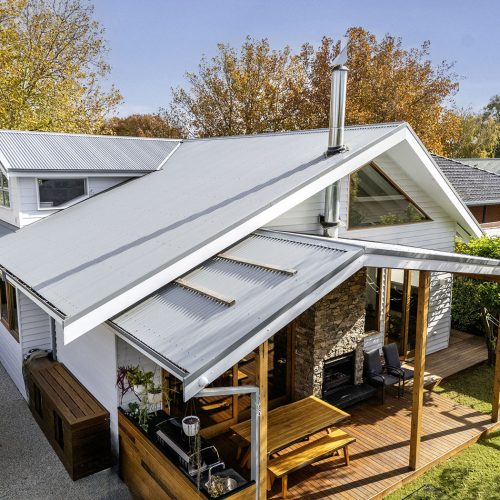Alphington House 1
Brief:
The brief was to extend the family home for a growing family, to include a pool and an open plan living kitchen dining area that can connect to the back yard, as well as make the house a 2 bathroom house.
Design Constraints:
Planning was not required yet we still had to consider overlooking and over shadowing.
Design Resolution:
By adding a large attic space, we created additional living spaces as well as working from home spaces. By using a proper stair the space can be accessed by anyone anytime. We did consider a step stair but chose a normal stair to suit the clients needs.
Site Area: 600 sqm
Floor Area (excl. decks/terraces): 263 sqm
Design, Documentation: 7 months
Construction: 12 Months









































