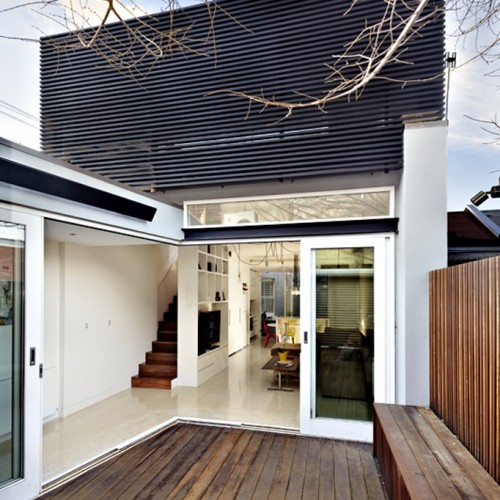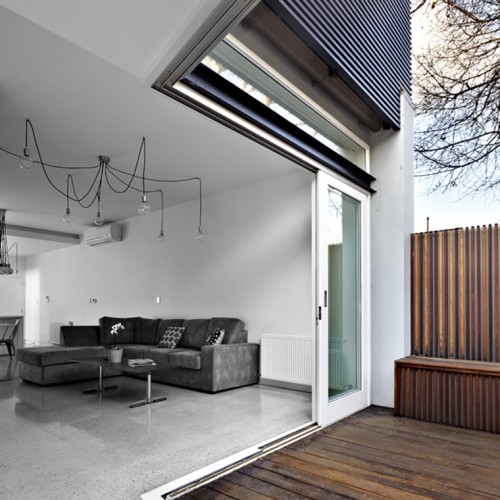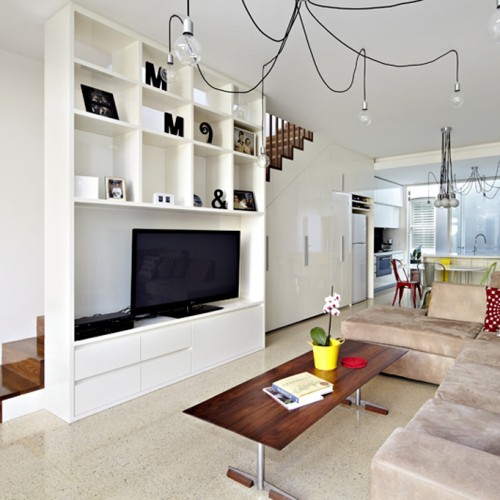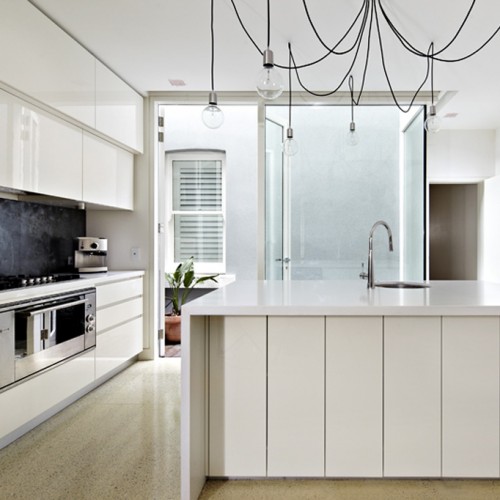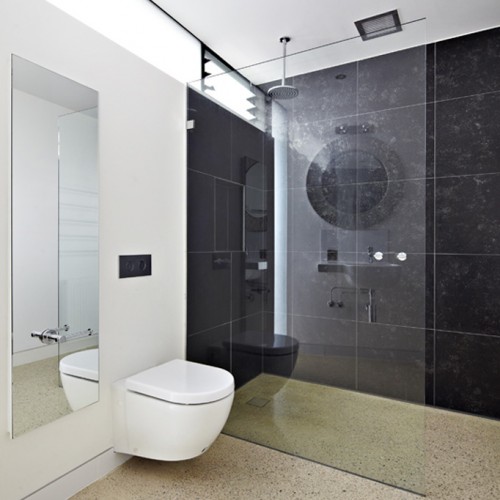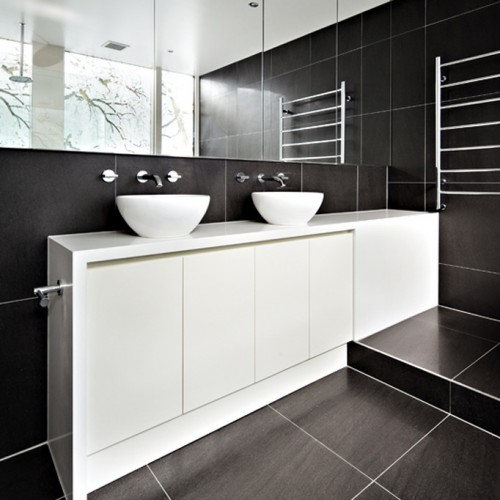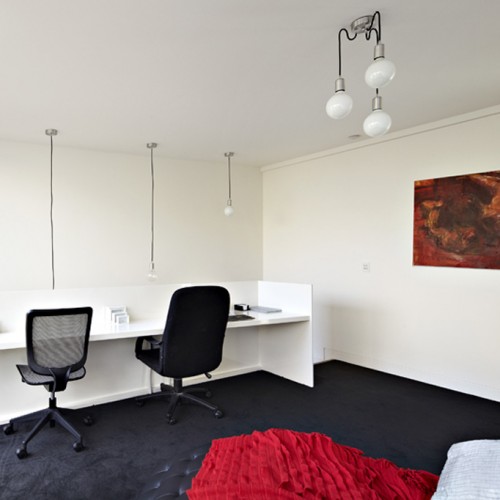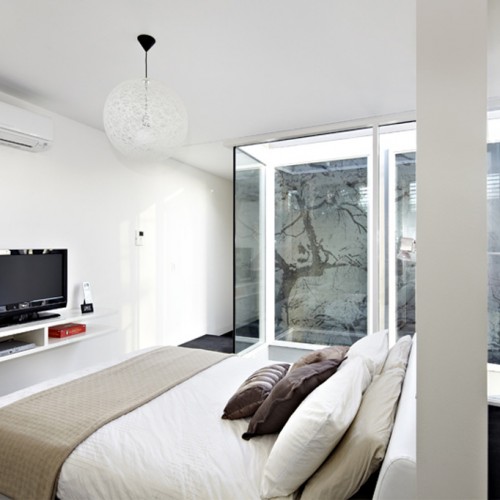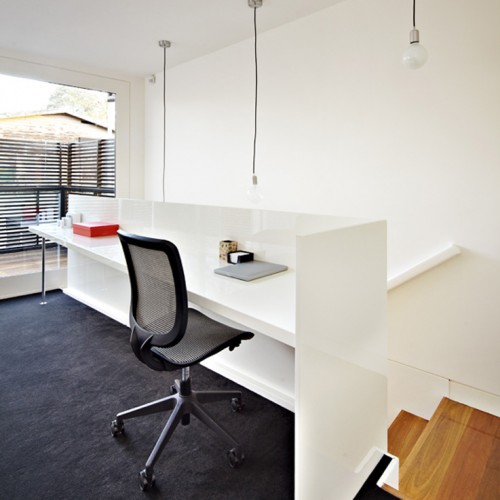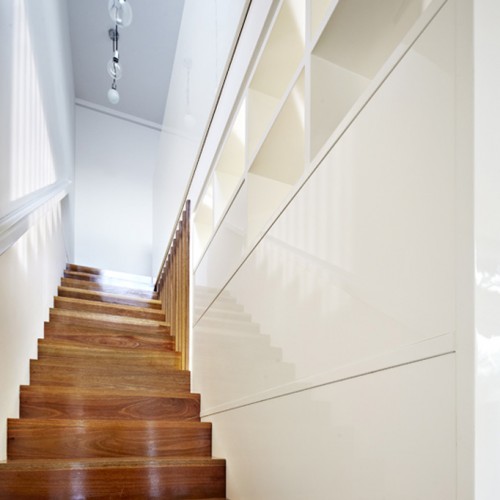Abbotsford House 1
Brief:
Renovate the existing front two rooms of the house and remove the rear lean too housing the kitchen, living, dining and bathroom. The rear yard was dark and had a shed at the rear for storage.
Design Constraints:
The long narrow site has rear access from a narrow laneway and access from the front door. The design has to allow light into the central spaces as well as retain some outdoor living at the rear. A rear shed and storage was to remain and not dominate the back yard. Overlooking and overshadowing were a big consideration.
Design Resolution:
Squeezed in a row of single storey terrace houses and adjacent to one of Melbourne’s busiest train lines, we have extended up to create a family home on 2 levels. The rear courtyard becomes part of the house when the sliding doors are open, blending the lines of inside and out. The upper level rear deck has views to the city beyond the train line, yet protects the neighbour’s and owner’s privacy with detailed timber and metal screens.
Site Area: 154 sqm
Floor Area (excl. decks/terraces): Footprint 115sqm / overall floor area 186sqm
Design, Documentation: 14 months
Construction: 19 Months, The building was designed and documented by Windiate Architects and handed over to the owner to build.
