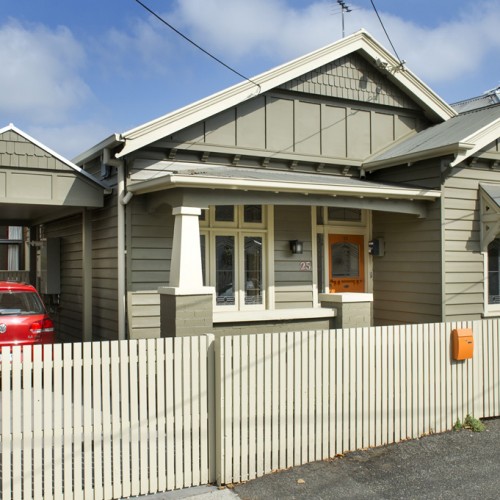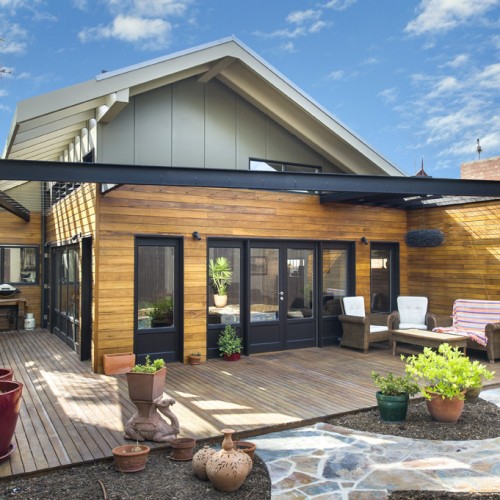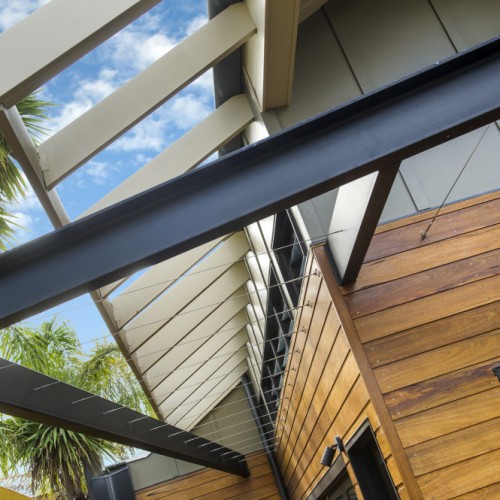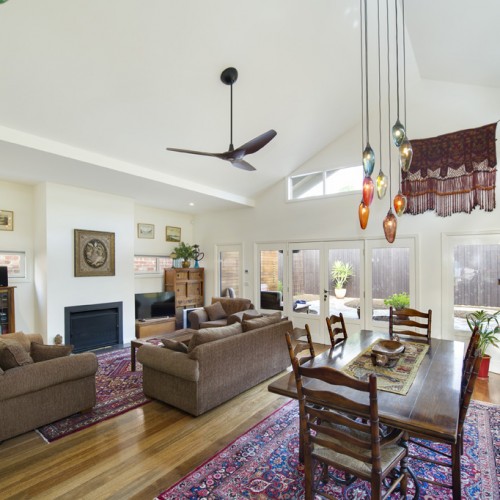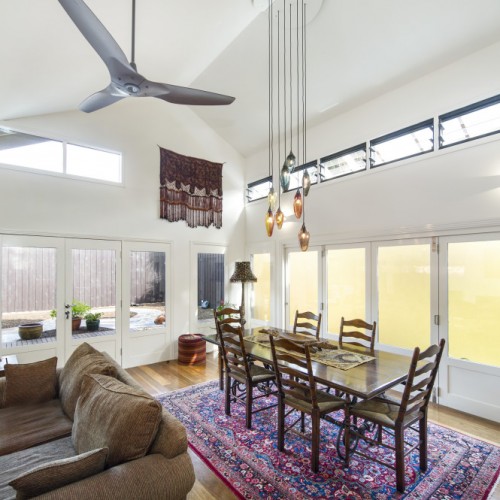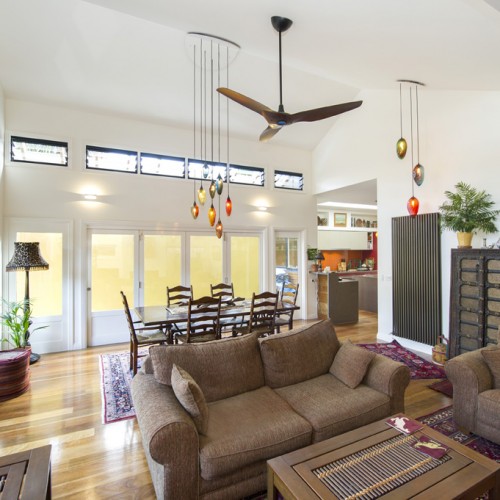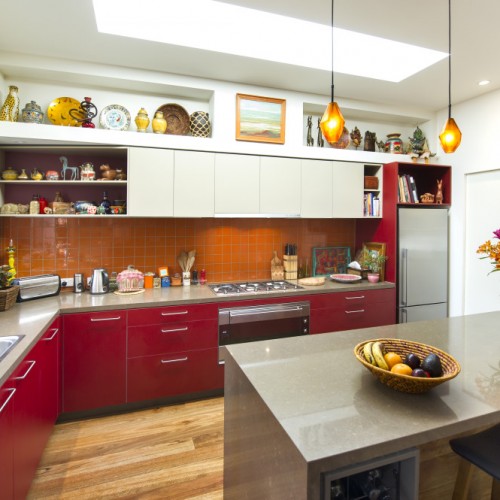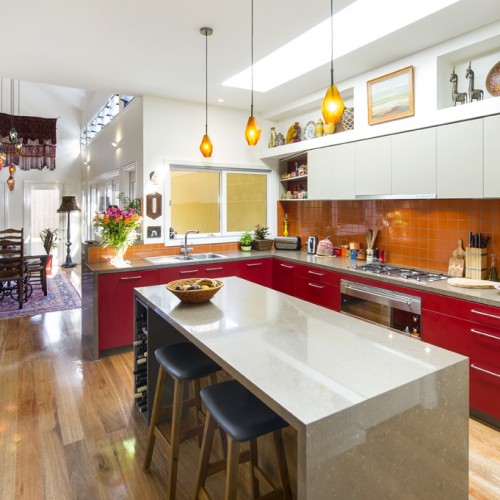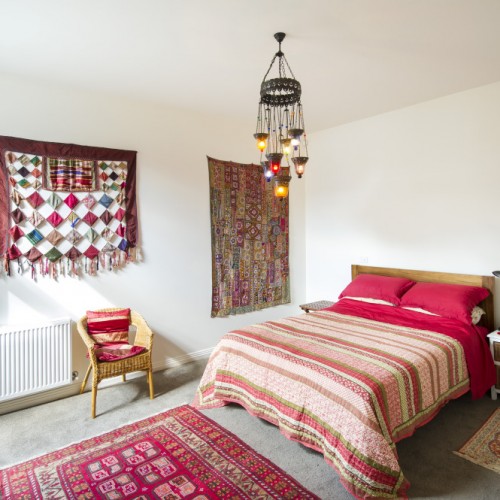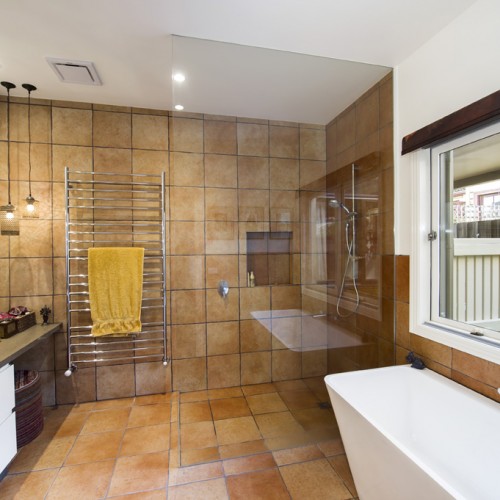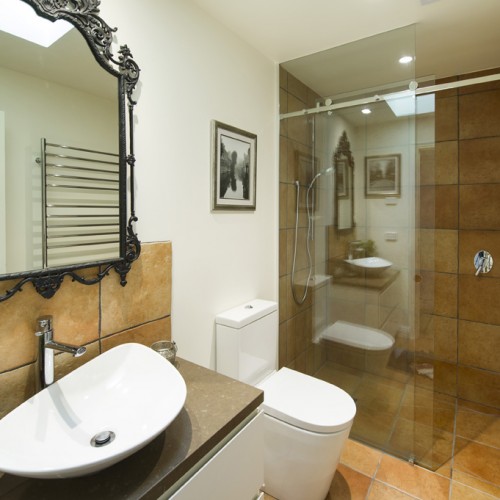Abbotsford House 2
Brief:
To provide an extension to the rear of an existing period house which would include a new bathroom, bedroom, ensuite, kitchen, living/dining and outdoor deck. The extension would need to maintain connection to the outdoors and draw on the influences of the owner’s extensive collection of exotic and rich textiles and furniture.
Design Constraints:
The long and narrow site had heritage overlays to overcome as well as access issues, however with careful planning we created a beautiful home opening up to a newly landscaped back yard.
Design Resolution:
The design took a neat and simple approach by extruding the profile of the roof-line over the new extension. The spaces were carefully planned out so as to give the living/dining space access to northern light. External shading devices filter out the hot summer sun whilst allowing the low winter sun to penetrate. High raking ceilings in the living/dining space and carefully placed windows also take advantage of cross ventilation whilst maximizing the feeling of openness and space with a ceiling fan to circulate and promote natural ventilation. The rich texture of the spotted gum cladding will be protected as the vines grow over the west facade giving sun protection in the summer and filtered light in the winter. The vibrant colours were derived from the owners love of the United Arab Emirates.
Site Area: 310m2
Floor Area (excl. decks/terraces): Footprint 163sqm / overall floor area 163sqm
Design, Documentation: 11 Months
Construction: 6 months
