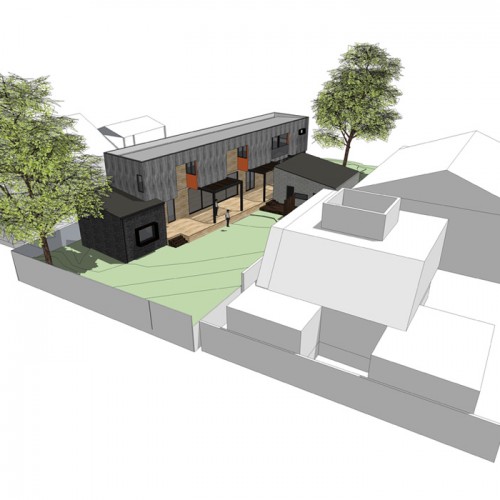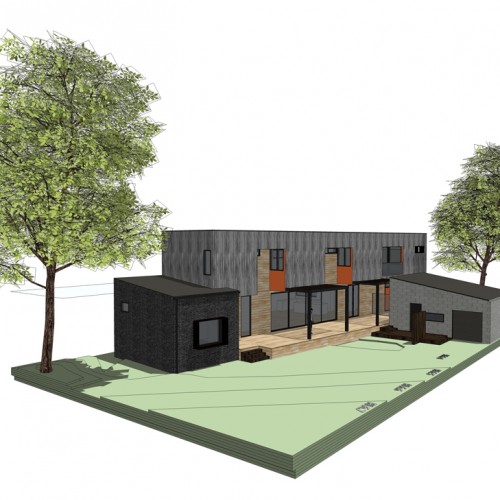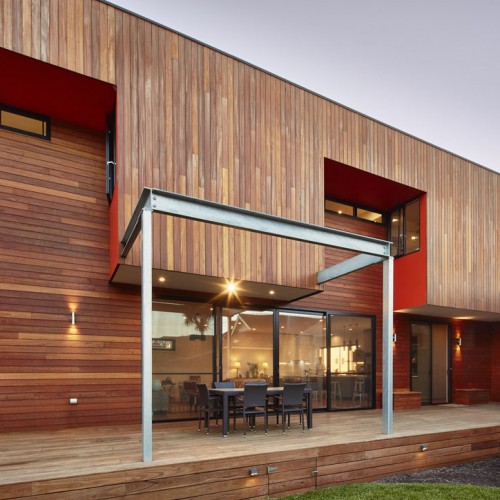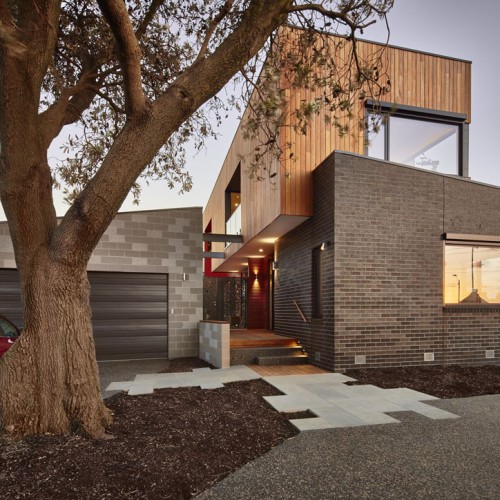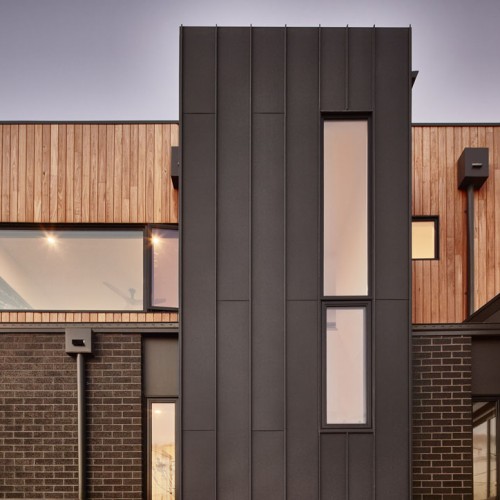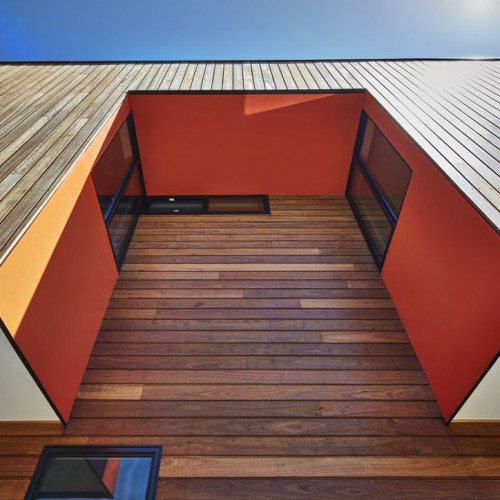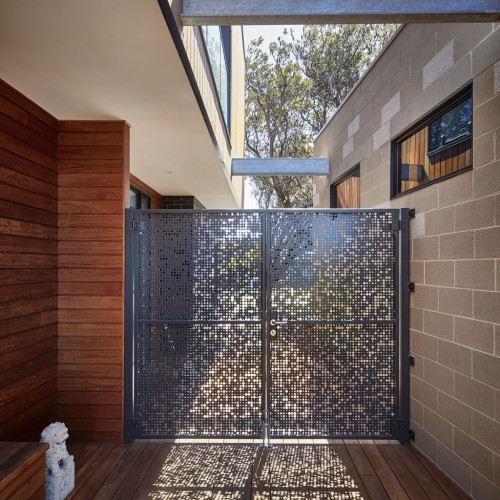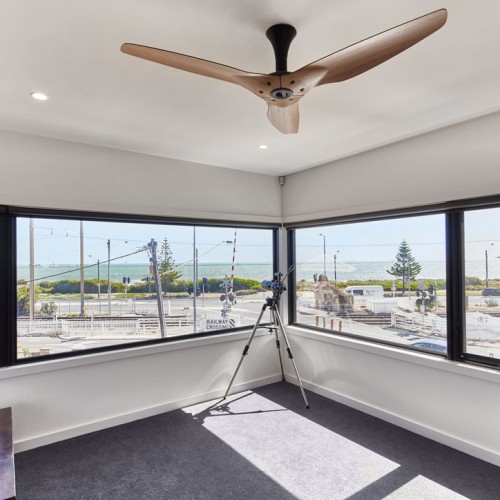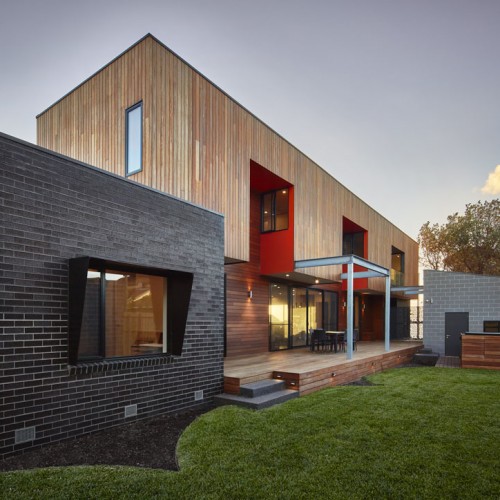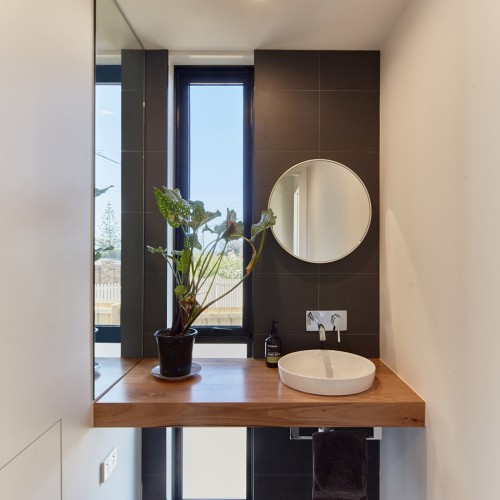Hampton House 2
Brief:
To Provide a new family home for 5, after reviewing a renovation project for the old home
Design Constraints:
The house is close to a railway crossing and a busy road, so sound protection was a priority. The coastal elements also had to be considered when designing and choosing materials.
Design Resolution:
After the existing house renovation was proving not to satisfy the design brief, a new house option was explored. The site ran east west and by designing a linear house along the south boundary, we created a north facing private garden and a physical barrier along the lane way. Utilitarian materials were used for the lane way facade, yet by combining 25% of honed concrete blocks interspersed with the standard blocks a simple cost effective pattern was produced. Black brick walls anchored the black butt clad first floor tot he ground. The garage form was separated from the main house to provide an obvious home entry and a perforated screen between the two forms allowed privacy yet a view for the family dog to watch the passersby. the first floor front room was set up to gain bay views, to watch sunsets and passing ships as they come and go form Port Phillip Bay. The first floor overhangs the ground floor, providing shade to ground floor north facing glass and a steel pergola frame allows for a future vine to protect the north facing timber terrace. Where the timber first floor has been cut, bold orange walls are revealed giving the first floor a more solid timber feel. Views are framed using carefully placed windows, the tall slot in the stair celebrates the distant Sandringham yacht club, and the kitchen window relates back to the old house, offering a bay view while cleaning dishes.
Site Area: 828 sqm
Floor Area (excl. decks/terraces): Footprint 223sqm / overall floor area 334sqm
Design, Documentation: 10 months
Construction: 12 months
Awards:
