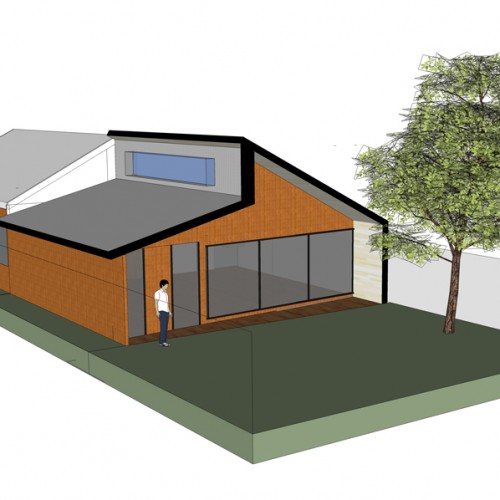Thornbury House 1
Brief:
To extend and re-plan the existing single storey weatherboard house to create a new home for a growing family.
Design Constraints:
Close proximity to neighbours and overshadowing were a constraint as well as allowing natural light to all spaces.
Design Resolution:
Open plan rear living connects the garden to the interior spaces, wet areas were centralized to minimize costs and the entry to the house was moved to allow all the bedrooms to be planned at the front of the house, along with the new ensuite and family bathroom. The split level roof at the rear allows natural light to enhance the more central spaces, as well as an overhang to the north to protect the north facing glass sliding doors.
Site Area: 350 sqm
Floor Area (excl. decks/terraces): 81 sqm new rear extension
Design, Documentation: 11 months
Construction: 18 Months
