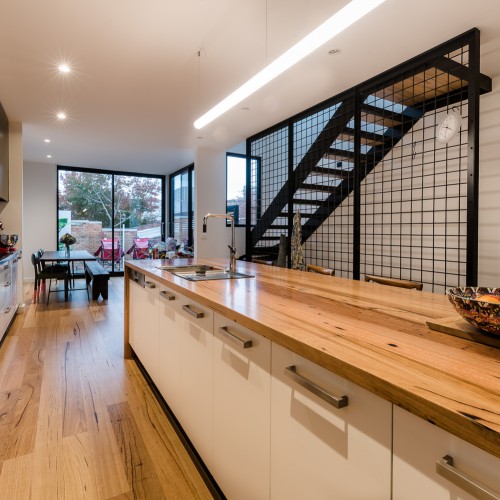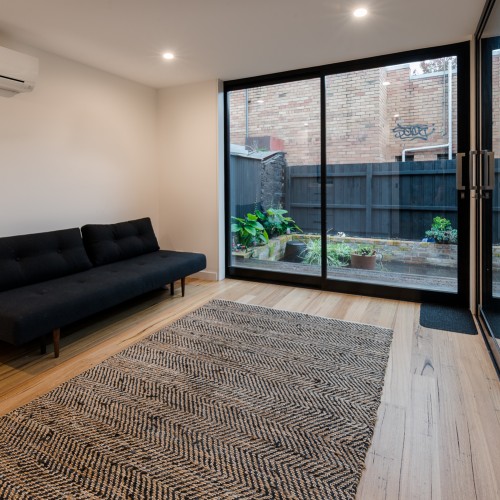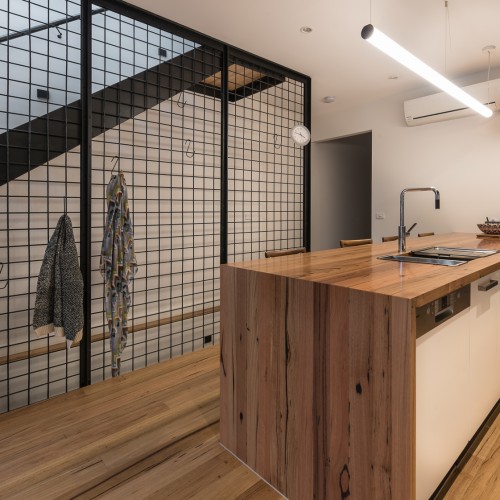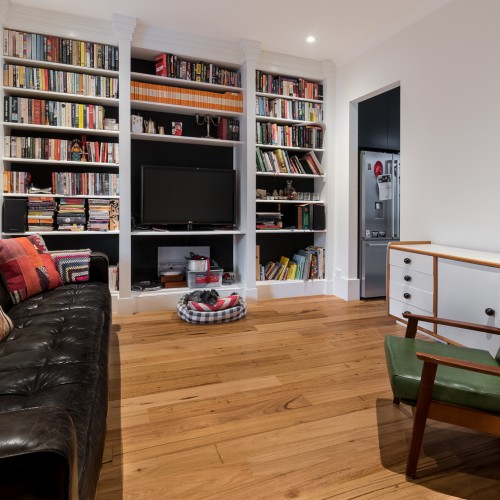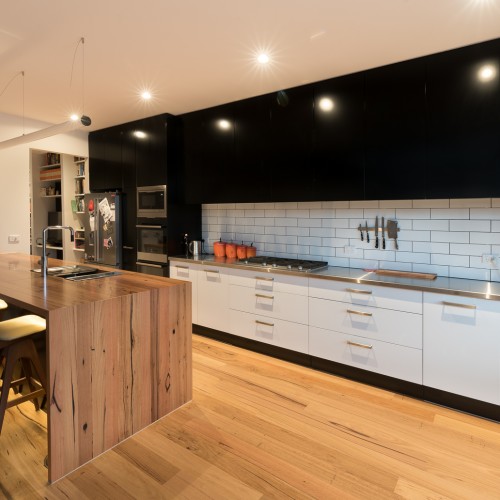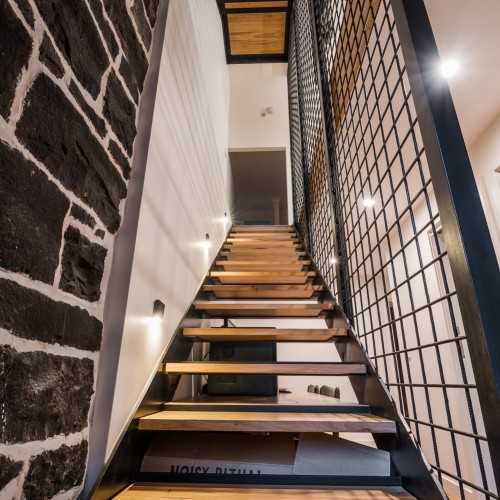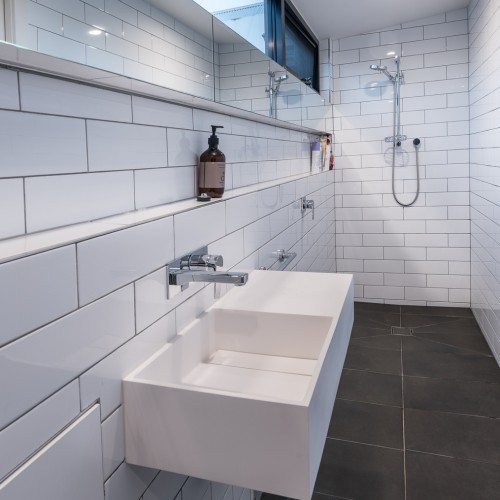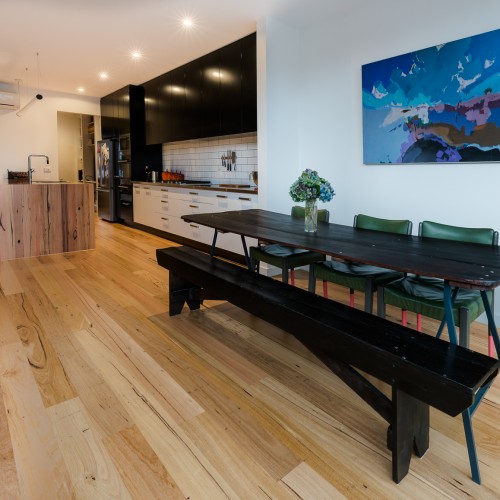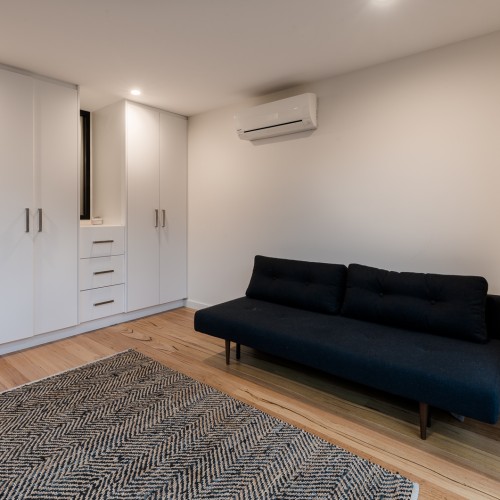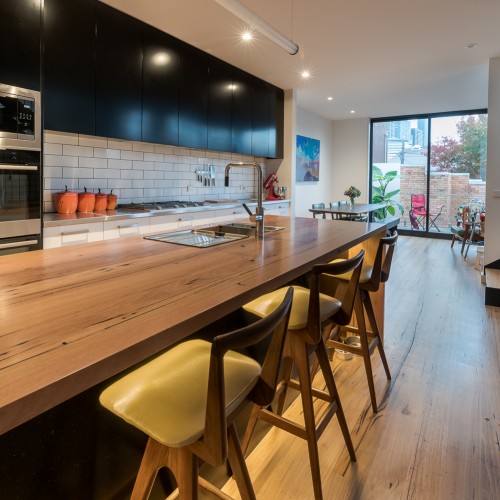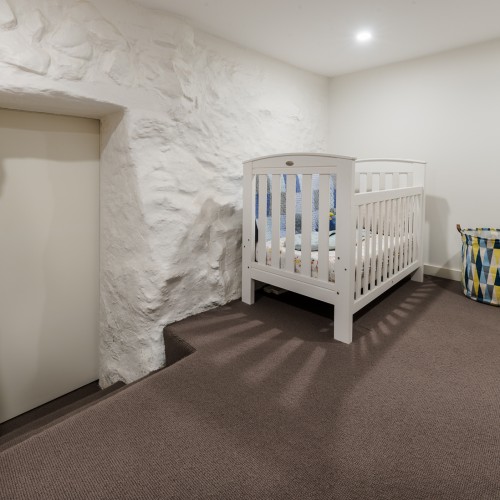West Melbourne House 1
Brief:
The existing house was built on 2 levels, entering at ground level and descending to the lower ground and back yard. We needed to create a new family home for a growing family in this inner city block.
Design Constraints:
The house was a terrace house, built boundary to boundary in a heritage area, the back yard was accessed form a dark narrow stair case, with a laundry and windowless bedroom at the lower level.
Design Resolution:
We created a 3 level home, accessed with a light filled open design stair linking all levels with light. the ground floor consisted of open plan living, kitchen dining, with a separate living room at the entry. Downstairs was a new bedroom with a new basement style window, a multi purpose room with access to the back yard garden sanctuary and a separate laundry and bathroom.
A new deck, was created off the rear living area at ground level to extend the use of this space, with privacy screens to tailor a view beyond the site.
The new top level was the master bedroom with ensuite, capturing views of the city beyond its tight urban site.
we packed a lot in the newly planned vertical house, using an open steel screen wall to the stairs doubling up a coat hanging zone, with its more industrial approach.
Site Area: 104 sqm
Floor Area (excl. decks/terraces): Footprint 56sqm / overall floor area 126sqm
Design, Documentation: 1 year 6 months
