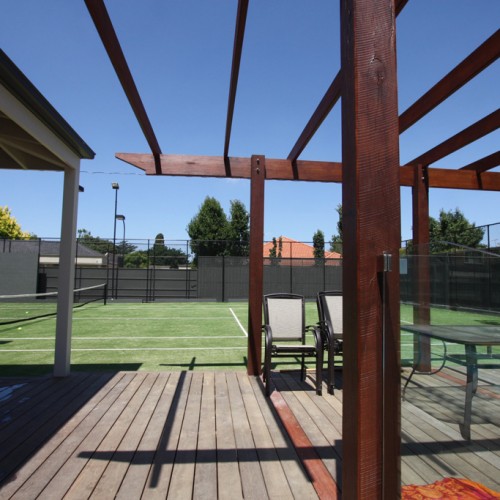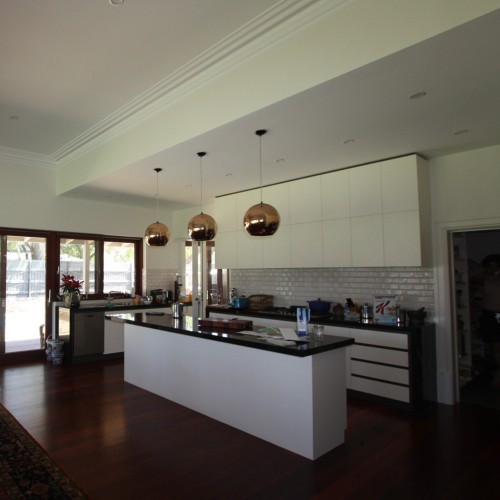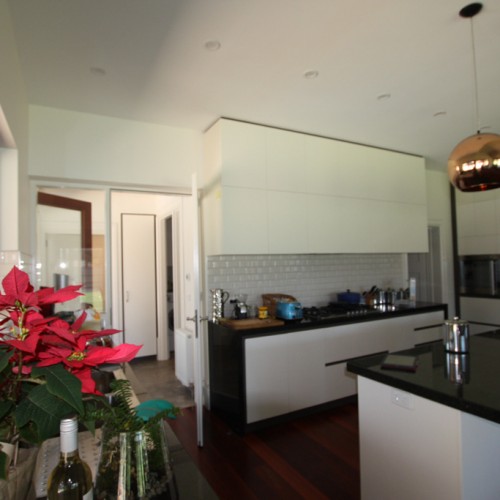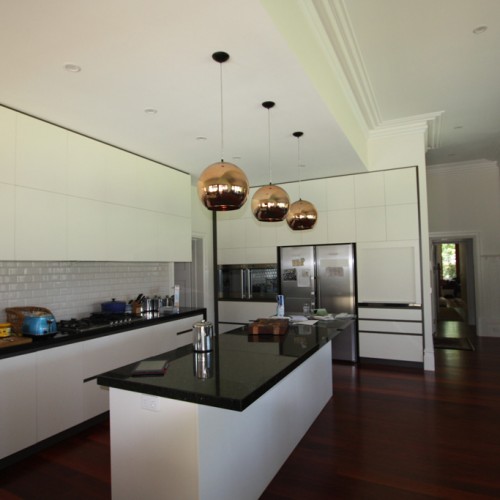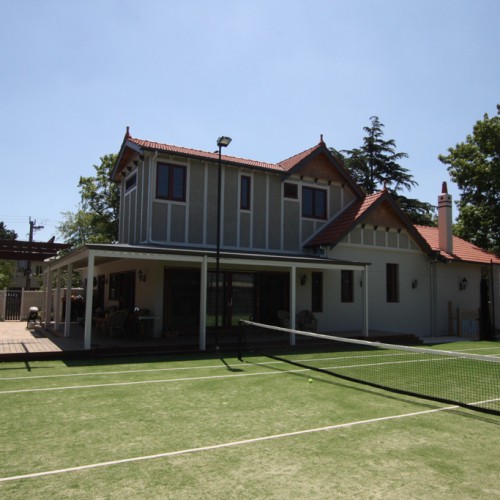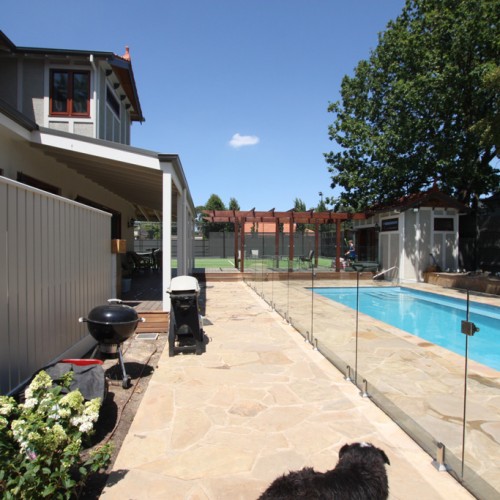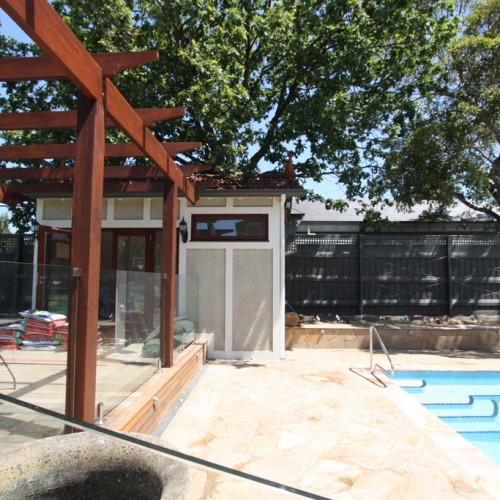Surrey Hills House 1
Brief:
Our clients have asked us to re-plan the existing house to suit their busy family life, as well as bring back to life the pool house and pool area
Site Area: 3500 sqm
Floor Area (excl. decks/terraces): Footprint 247sqm / overall 372 sqm
Design, Documentation: 2 years, 8 months
Construction: Completed
