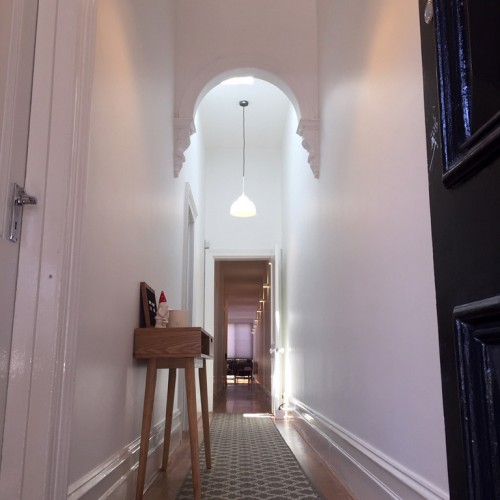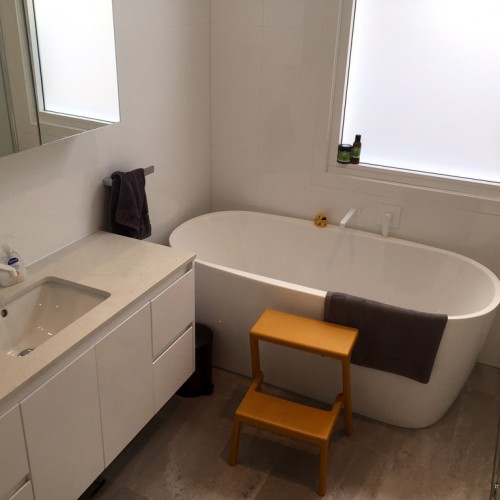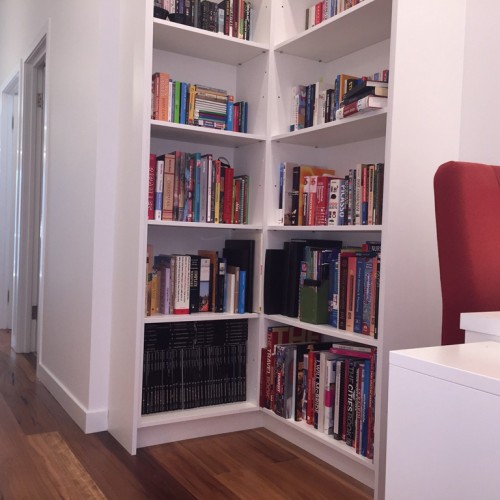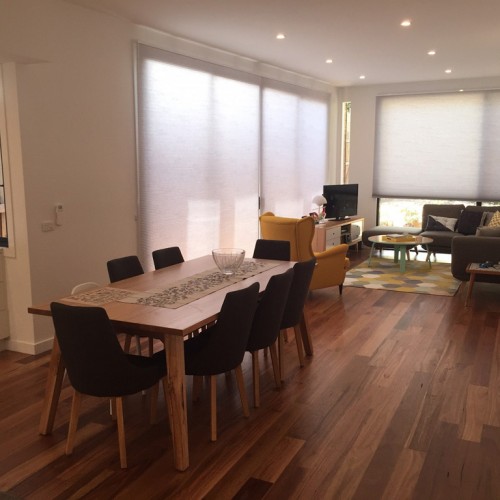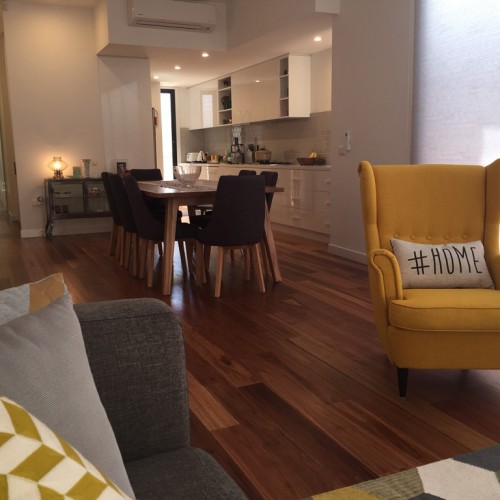Moonee Ponds House 2
Brief:
To provide extra living space for a growing family with better connected living space to the rear garden.
Design Constraints:
Council requirements and budget requirements we a big consideration on the long narrow east west running site, to minimise impacts to neighbouring properties and allow for a staged approach tot he construction.
Design Resolution:
The house was designed to be built in stages, the overall concept plans created a 2 storey rear extension, yet the initial stage of works that were built were a single storey ground floor renovation / extension, comprising of 2 bedrooms, a second living room / 3rd bedroom, a new bathroom, separate laundry, separate WC and kitchen with an open plan rear living / dining area opening up to the rear terrace and garden, allowing space in the centre of the house for a future staircase, which for now was a storage cupboard. The future first floor comprised of master bedroom, terrace, walk in robe, study / bedroom and a bathroom. When the owners require, they can peel off the ground floor roof and continue to build up.
Site Area: 260 sqm
Floor Area (excl. decks/terraces): 120 sqm
Design, Documentation: 12 months
Construction: On Site
