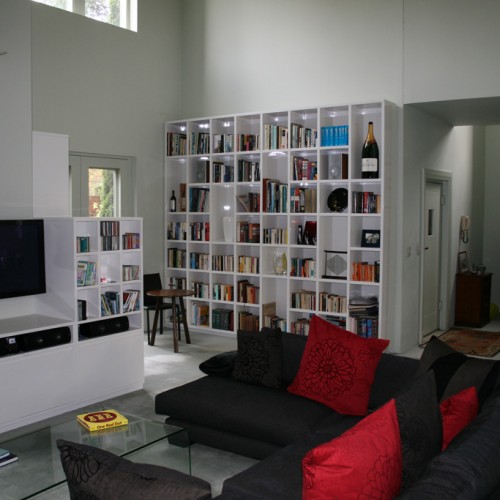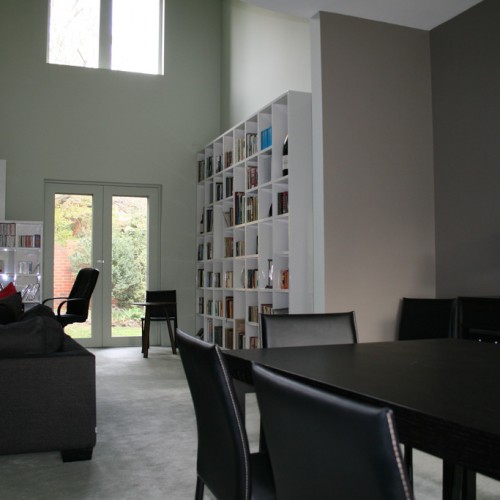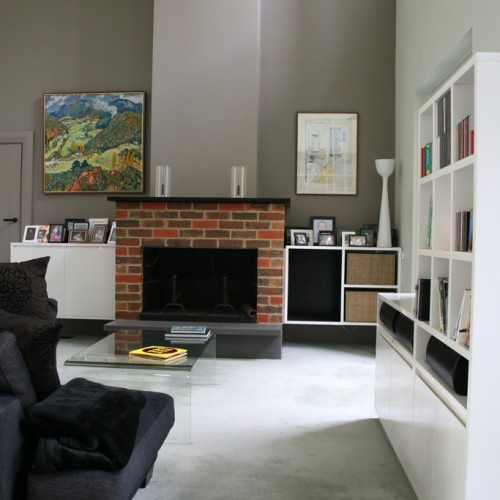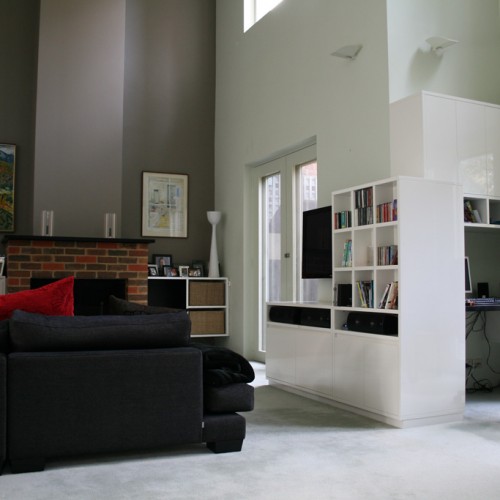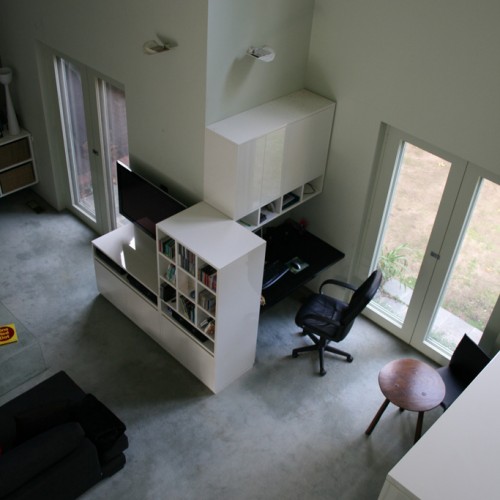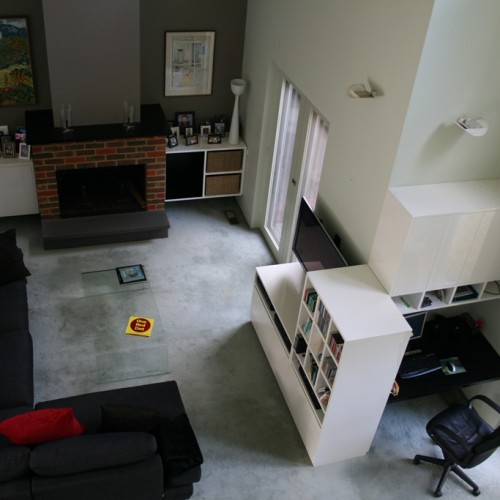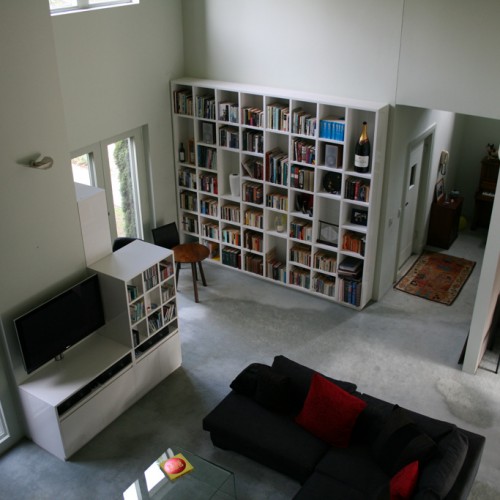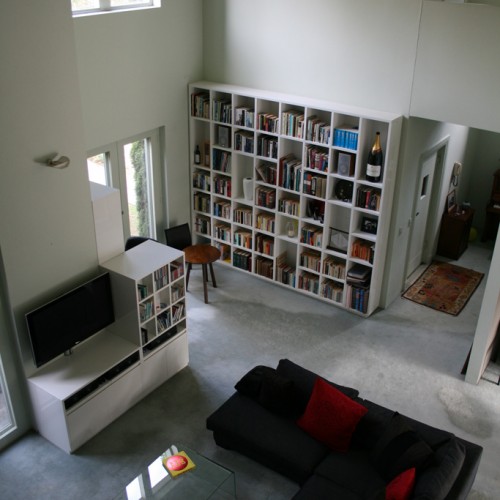Malvern East House 1 - joinery installation
Brief:
To create storage, a new fire place and associated joinery
Design Resolution:
In collaboration with interior designer Jane Mackay, we were commissioned to created new joinery for a family home in Malvern. Along with the joinery we designed a new fireplace to bring home the warmth of an open fire whilst enjoying reading or watching a movie.
The height of the new fireplace sits well in the existing double height space. The muted colour tones of the fireplace wall, allow the crisp white joinery to frame the functions of the space creating a relaxed aesthetic to enjoy the visual and audio experience.
The inherent scale of the room allowed for a bookcase of grand proportions yet not out of scale, and with the use of second hand bricks the physical connection is directed back to the existing solid brick house. As the new pieces are seen from all angles they became elements within a space rather than disappearing into the existing building fabric.
The walls create a gallery canvass for the client’s paintings, with new furniture completing an elegant central core for the family to enjoy.
Design, Documentation: 3 months
Construction: 6 weeks
