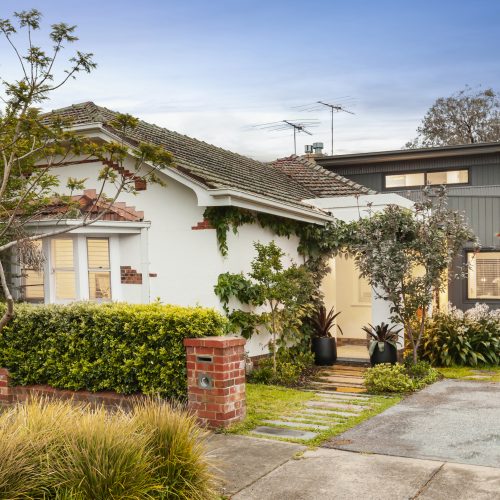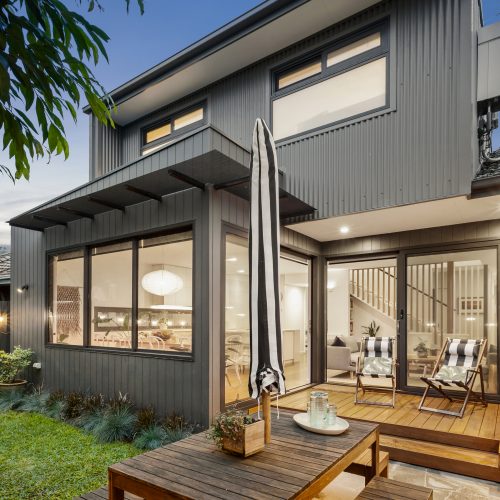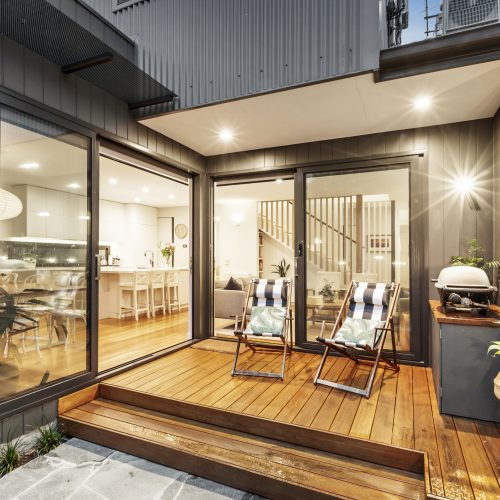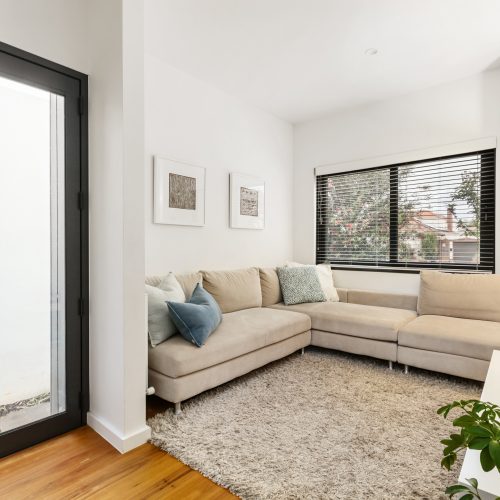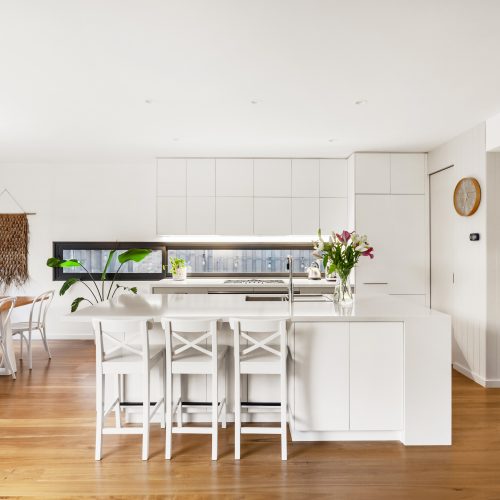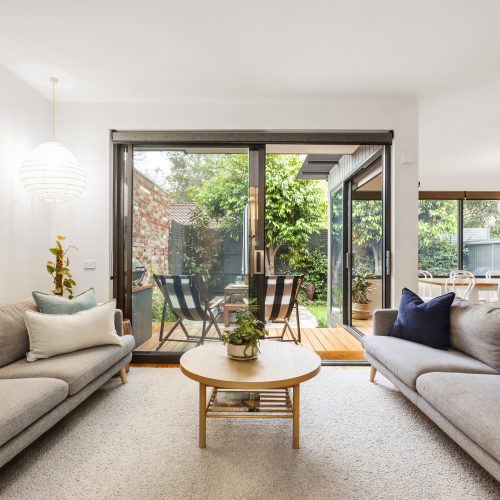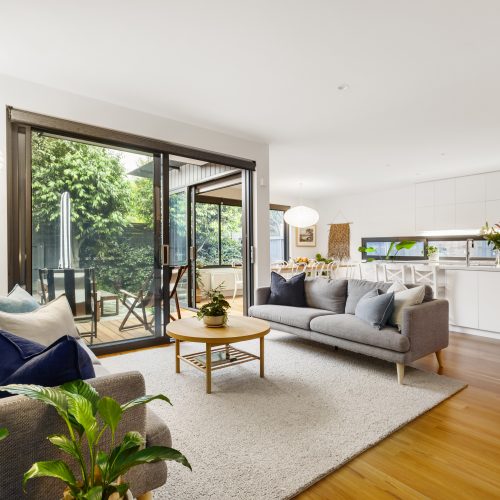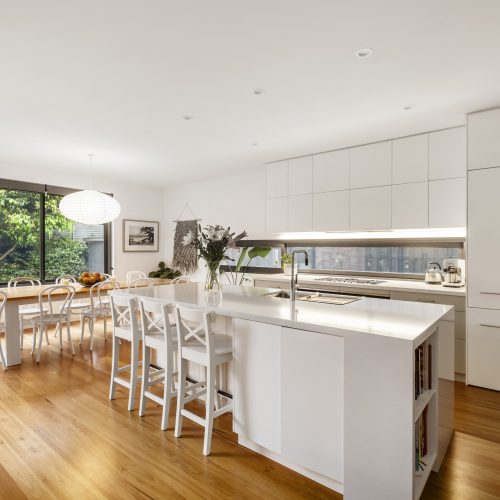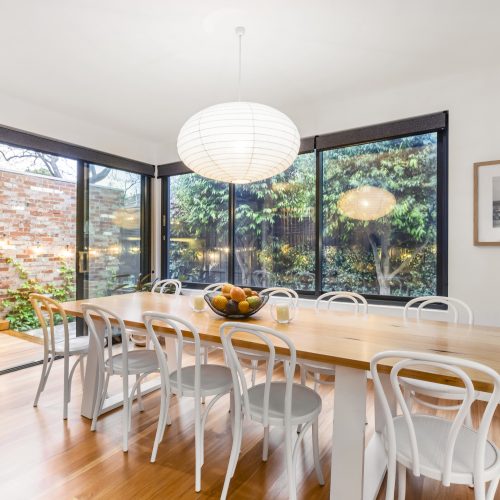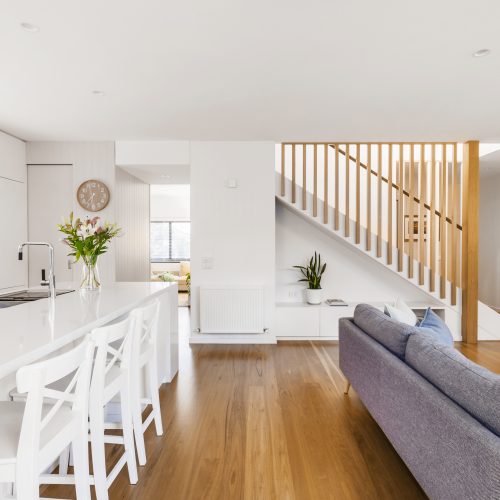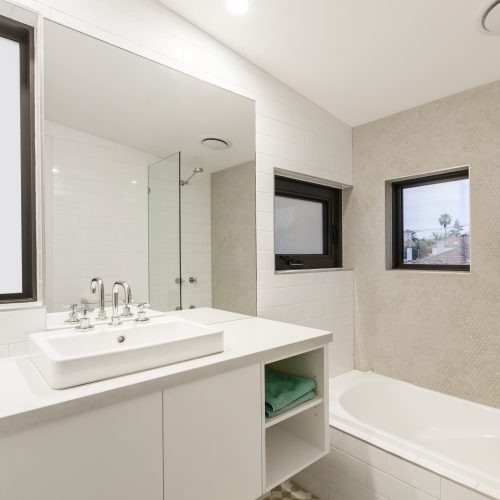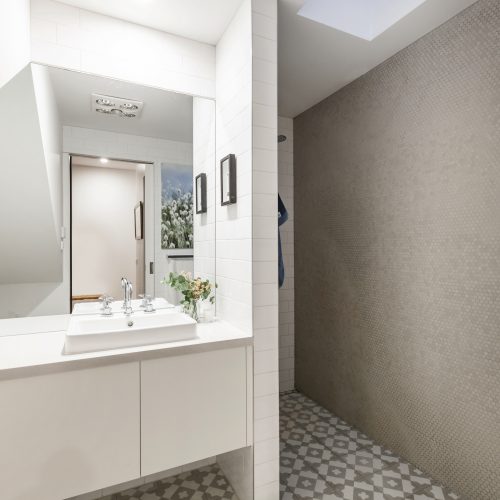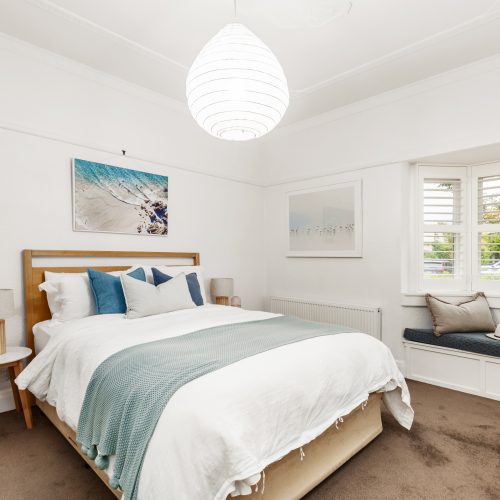Elwood House 1
Brief:
Our client wanted more family living and a first floor extension to an existing single storey brick house that was connected to its neighbouring single storey brick house, a duplex.
Design Constraints:
The house had a central living space with no connection to the rear yard, only one bathroom for a family of 4, a small site, with a flooding overlay and a heritage overlay requiring a town planning permit. Building a first floor next to the connected neighbouring roof, required a new fire rated wall as the existing 2 houses had no fire separation between the existing attic spaces.
Design Resolution:
We removed the rear section of the house, including the independent brick garage. the front 2 bedrooms were retained and renovated. We added a central staircase with a a new bathroom and separate WC below the stair form. The living, kitchen and dining was moved to the rear of the house with large glass sliding doors and windows to connect with the north west facing rear yard.
A new first floor was added with 2 kids bedrooms with a large sliding door to connect both the bedrooms, a new family bathroom and a access to the existing attic storage space.
The owners opted not to have an ensuite in the new design as they wanted to retain the period featured front bedroom and entry to the house, which did not allow an ensuite.
A second living space was designed to face the street and connect the kitchen to the front driveway, using a side walkway and side door, which replaced the old garage. the driveway allowed parking for 2 cars and no garage was required.
A small rear deck extended both the living and dining spaces with an L shaped design to the rear of the house.
Site Area: 262 sqm
Floor Area (excl. decks/terraces): Footprint 119sqm / overall floor area 160sqm
Design, Documentation: 12 months
Construction: The building was designed and documented by Windiate Architects and handed over to the owner to build.
