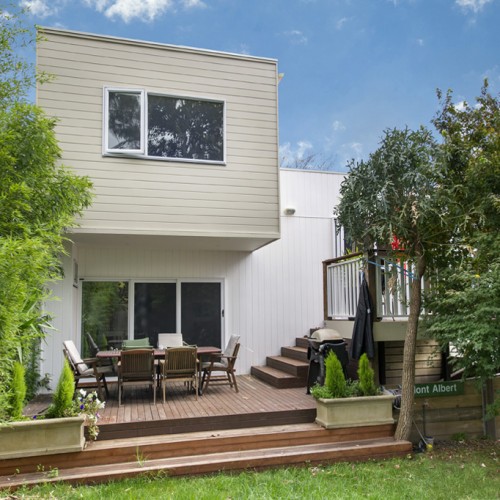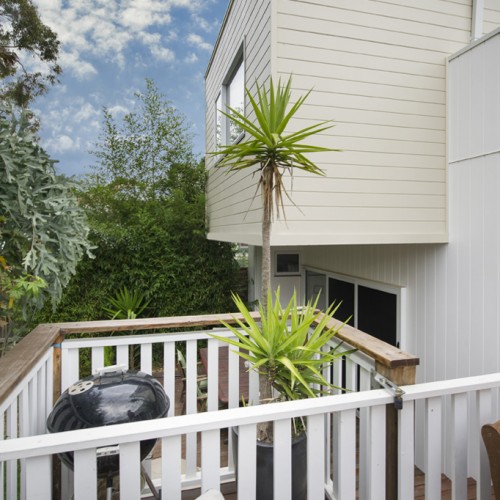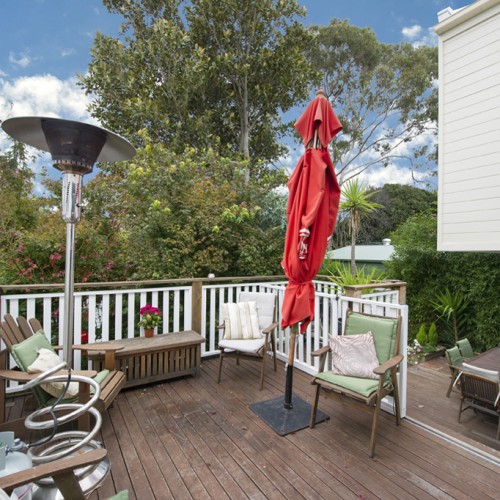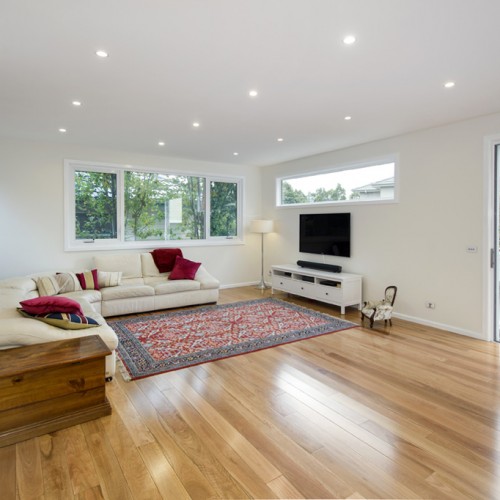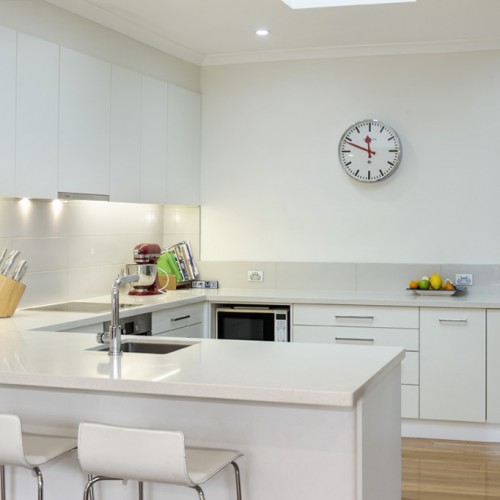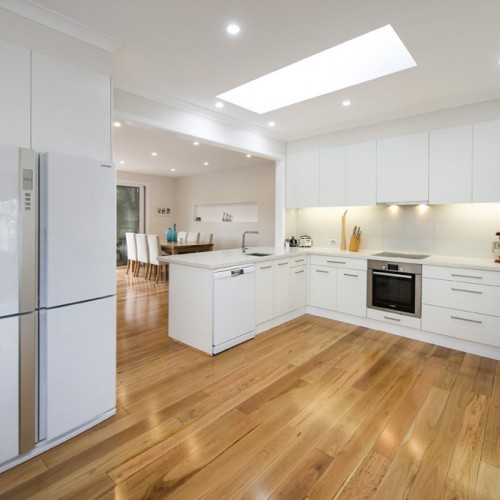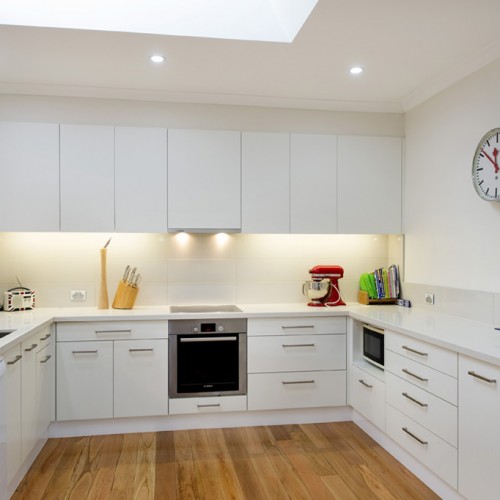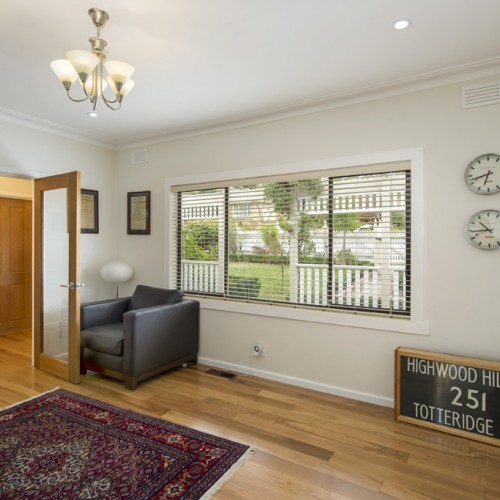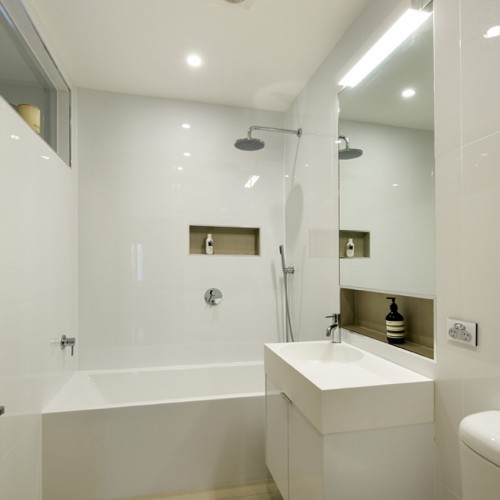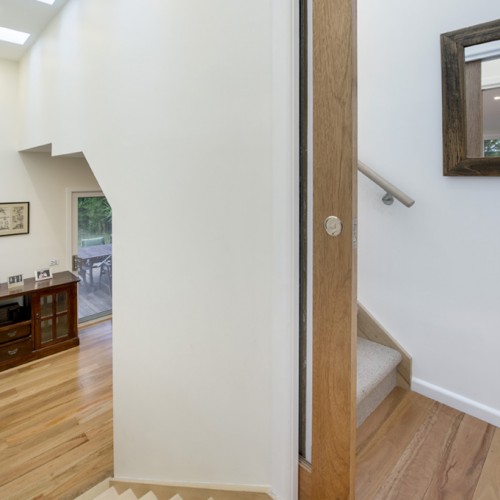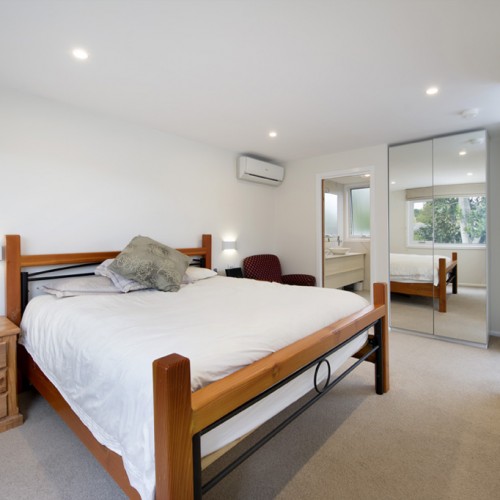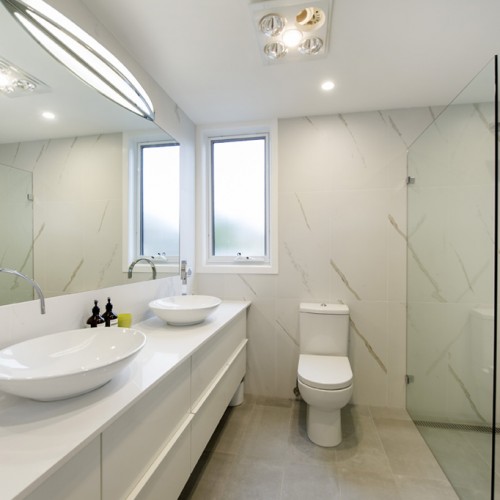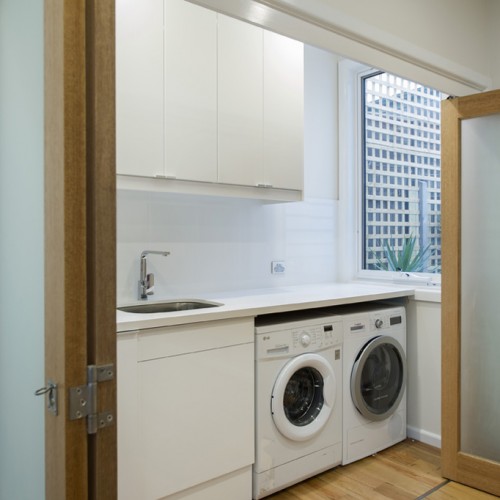Mont Albert North House 1
Brief:
Our client was looking to add extra rooms to the house for their growing family needs.
Design Constraints:
We took a simple approach to the project, looking as using dead space and lining the living areas the garden at the lower level. We retained the existing rear deck off the back of the house and designed the new spaces around this area to minimize costs.
Materials were chosen for their maintenance and low cost response. Door and window sizes were adopted to function yet not break the bank.
Design Resolution:
The new 2 storey section of the house replaced an low use area of the house and under used spa. The house now has a split level design, from the larger rear living area, you go up to the master bedroom suite, or down to a multi functional space that connects with a new deck, to the existing rear deck and back yard. Also located at the lower level is a small guest bathroom, when the space is used as a guest room, or entertaining room. the laundry is also located at this level behind bifold doors.
The overhanging first floor provides a covered entertaining area, and by adopting a clever structural solution we eliminated the need for a complex steel structure.
Site Area: 592 sqm
Floor Area (excl. decks/terraces): 138sqm rear extension
Design, Documentation: 4 months
Construction: 4 months, The building was designed and documented by Windiate Architects and handed over to the owner to build.
