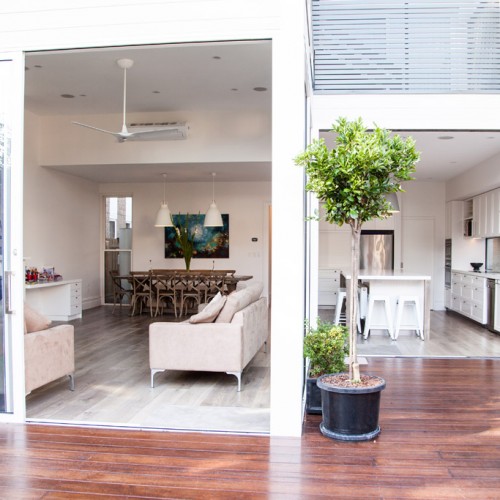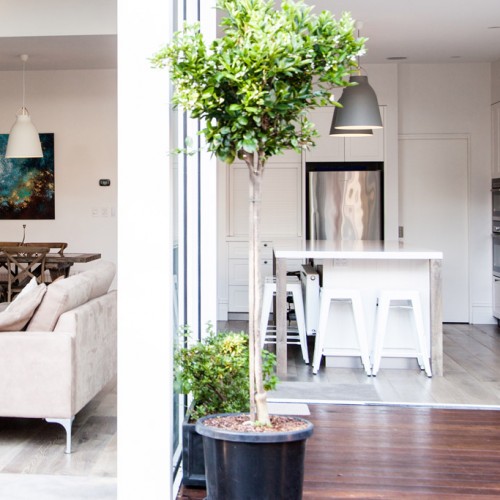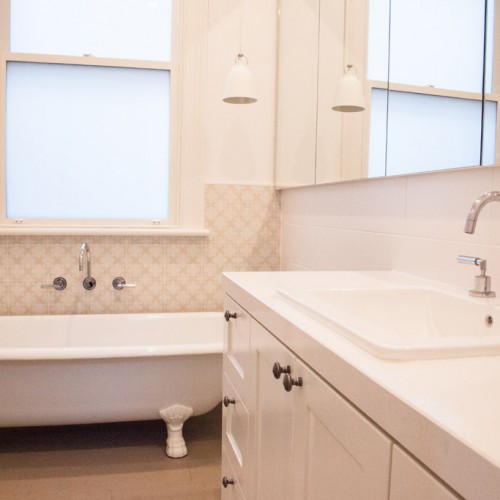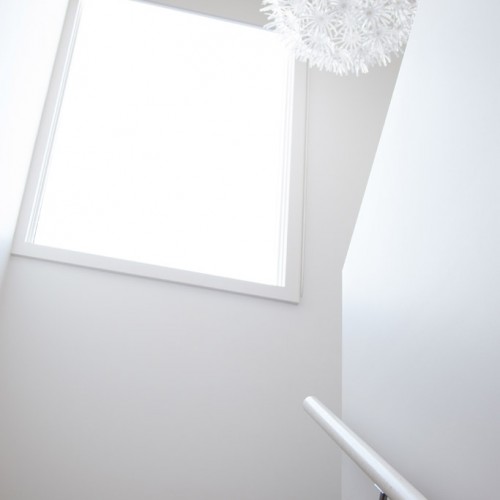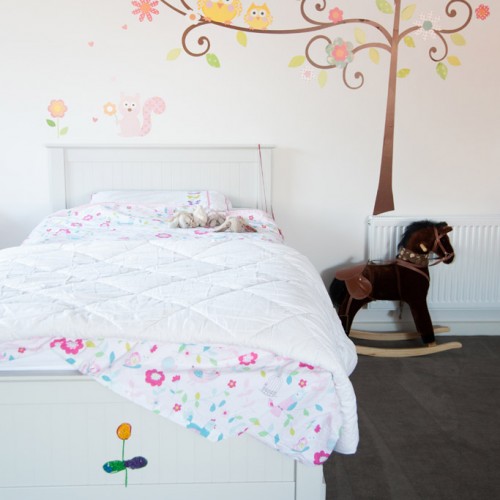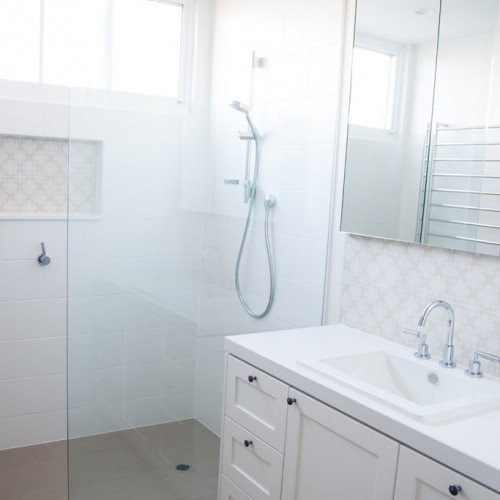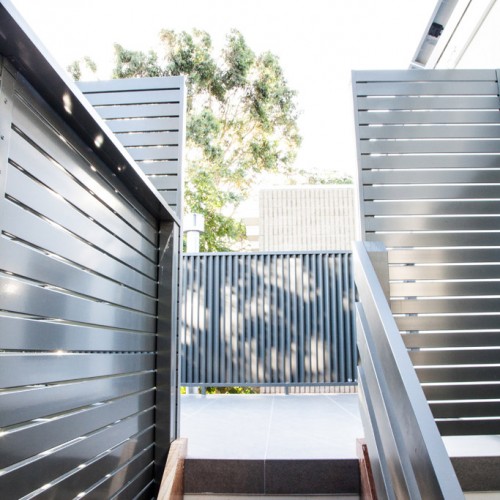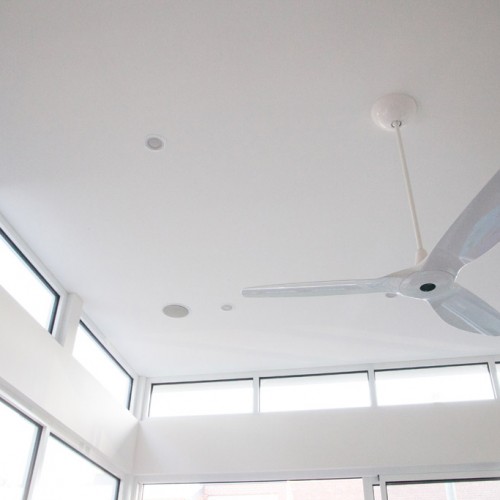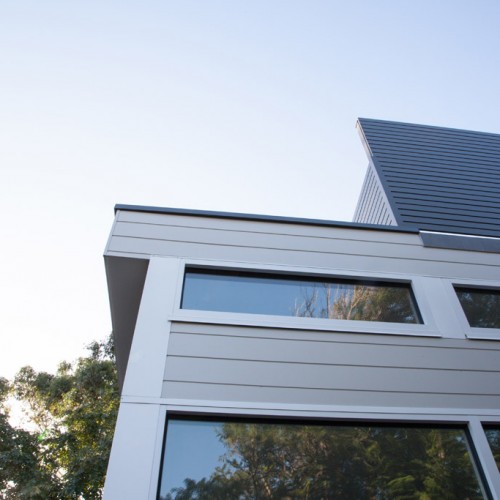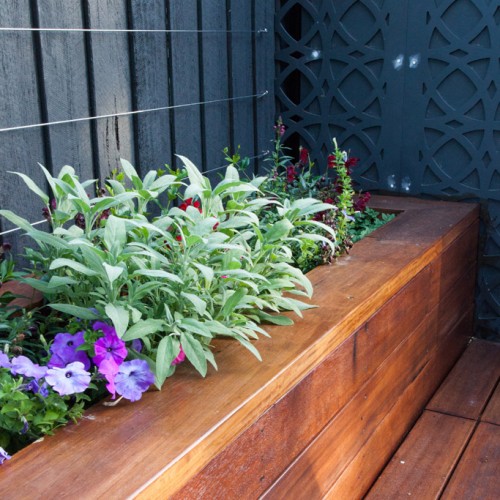Middle Park House 1
Brief:
With a growing family and a desire to transform the rear section of this beautiful period home, we are looking at the options to create more open plan living and more functional spaces to suit the lifestyle of my clients.
Design Constraints:
The design had to respond to a block of apartments to the west as well as single and 2 storey neighbouring homes. The project occurred over an extended period of time due to external issues and extended council planning matters.
Design Resolution:
With careful planning and design we created a home that responded well to the site and council requirements. The result was a series of light and open spaces. the interiors were completed by the clients interior designer (Austin Design Associates) working in with the already established spaces.
Site Area: 375 sqm
Floor Area (excl. decks/terraces): Footprint 186sqm / overall floor area 254sqm
Design, Documentation: over an extended period
Construction: 10 months, the building was designed and documented by Windiate Architects and handed over to the owner to build.
