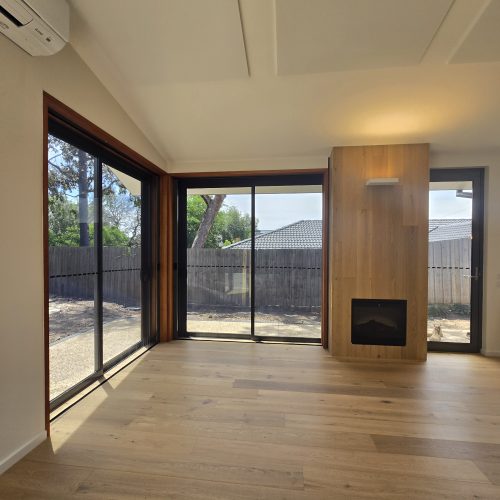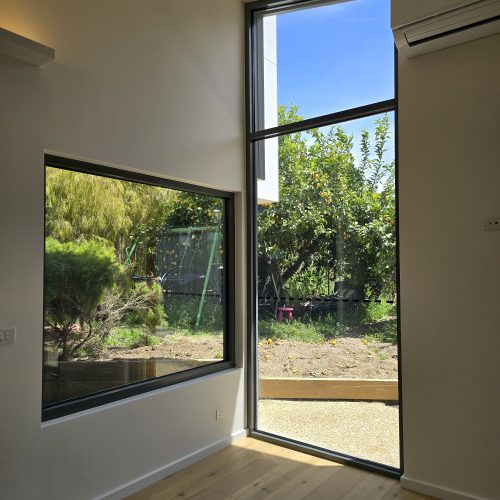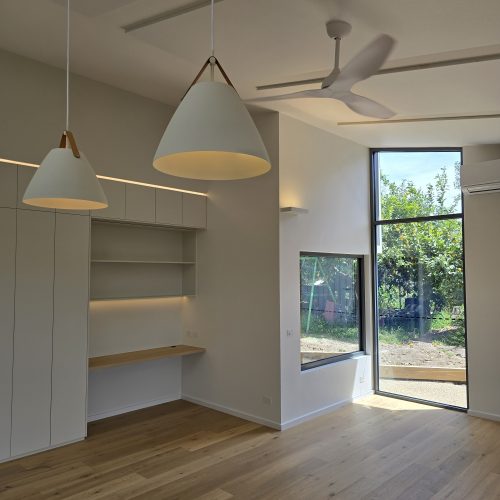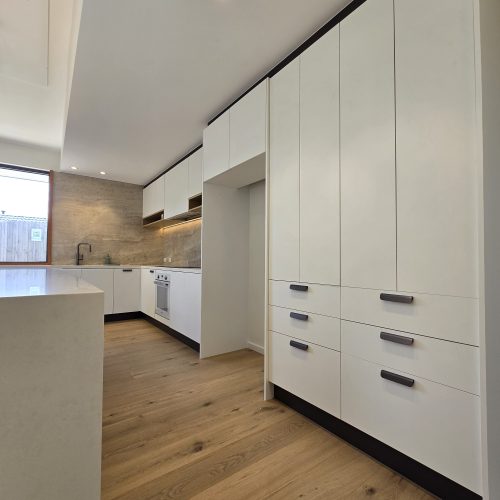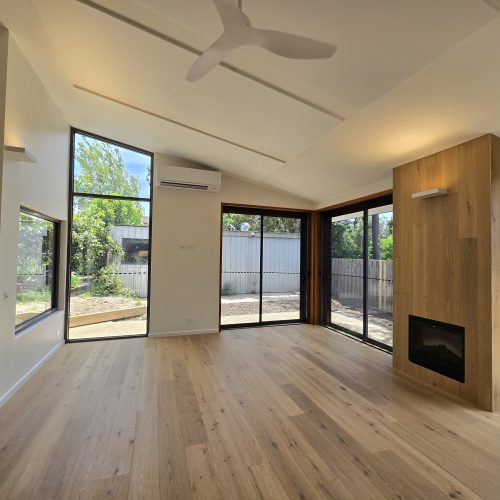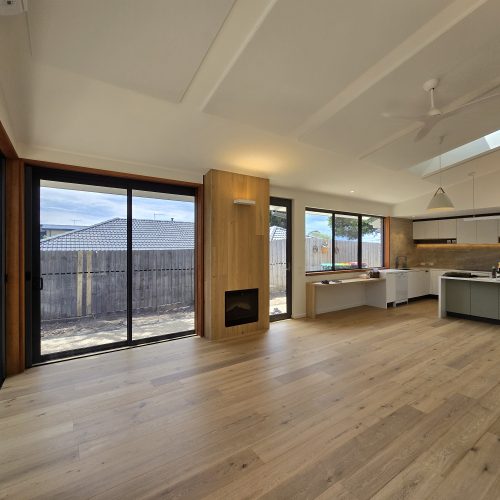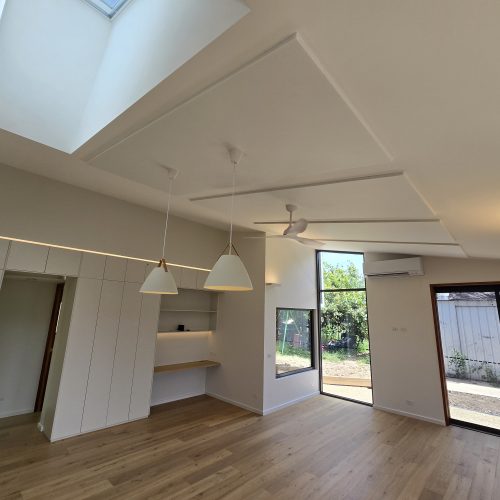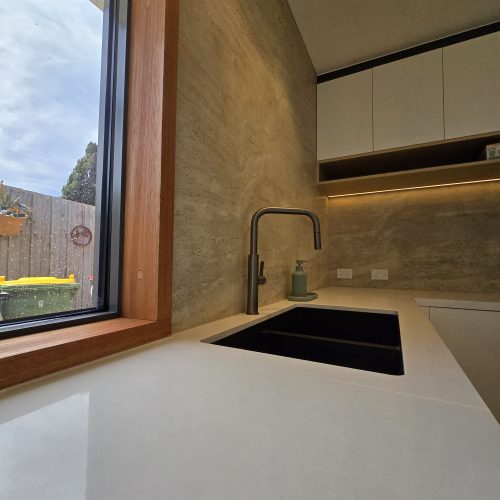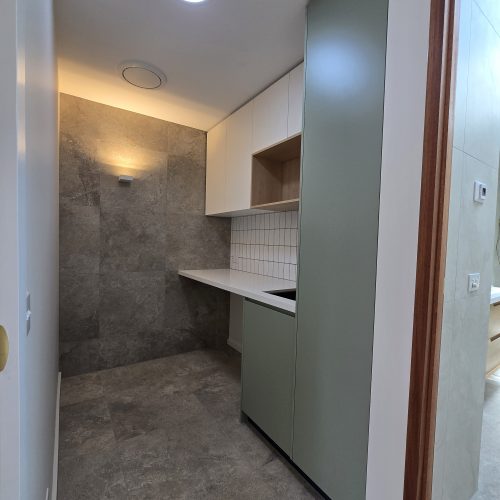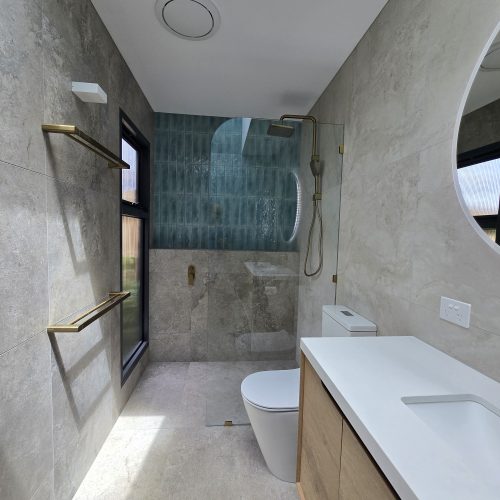Watsonia House 1
Brief:
To transform the existing house that did not work due to poor spatial planning and poor access to natural light.
Design Constraints:
We could not cut into the existing house slab for the new wet areas, so we had to design the fixtures and the space to suit a services wall separating the 2 new bathrooms.
Design Resolution:
We created a large living kitchen dining room with great access to natural light and the rear yard, with the design for a future pool for our clients. The house now flows with bigger bedrooms for the kids and an ensuite, new bathroom and separate laundry all grouped and on the south side of the site. With budget a constraint the kitchen was supplied by bunnings with stone from a separate supplier.
Site Area: 548.2 sqm
Floor Area (excl. decks/terraces): 167.7sqm
Design, Documentation: 9 months
Construction: 9 months
