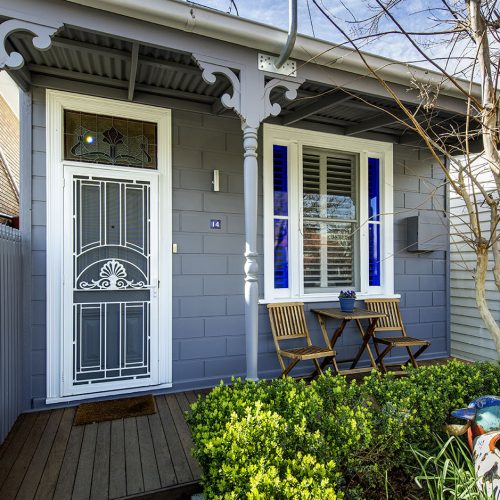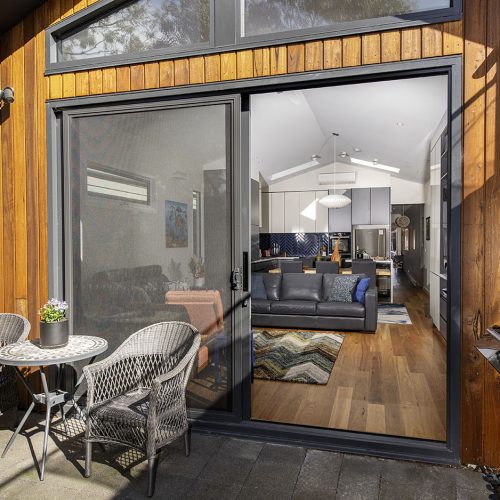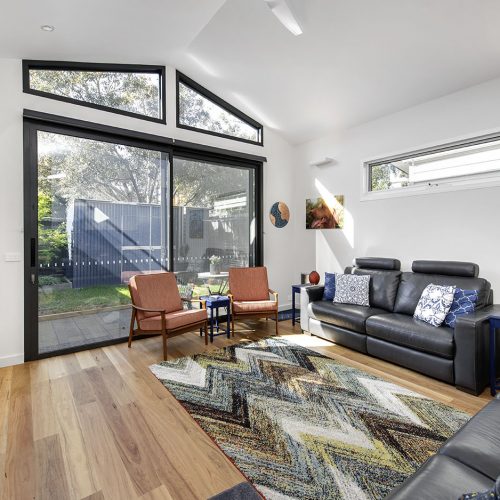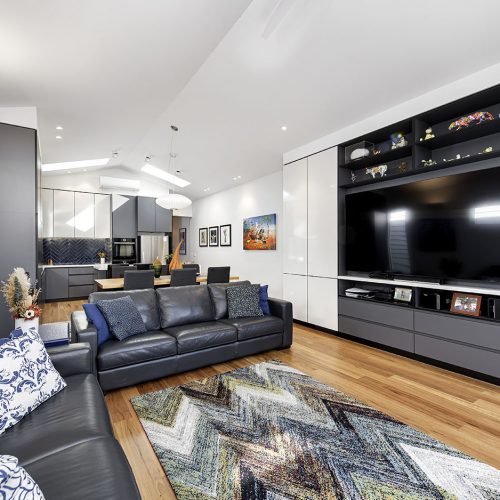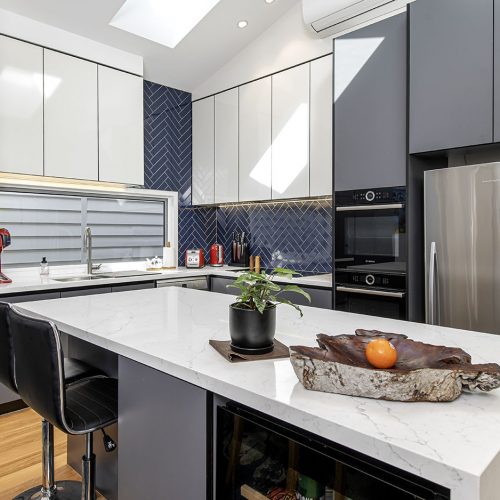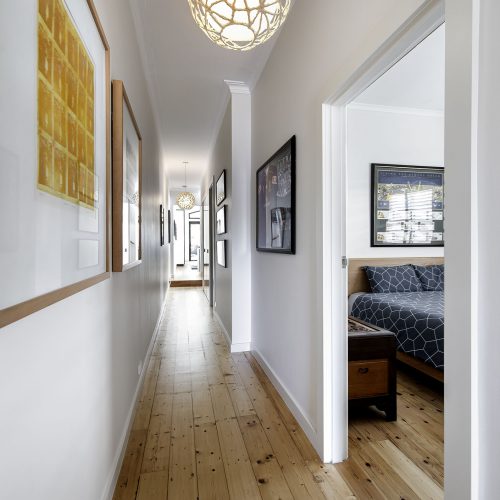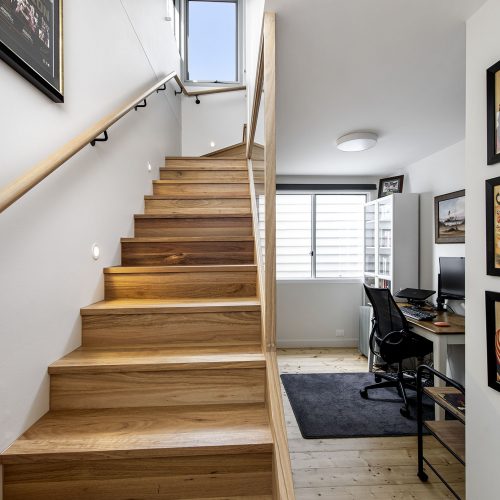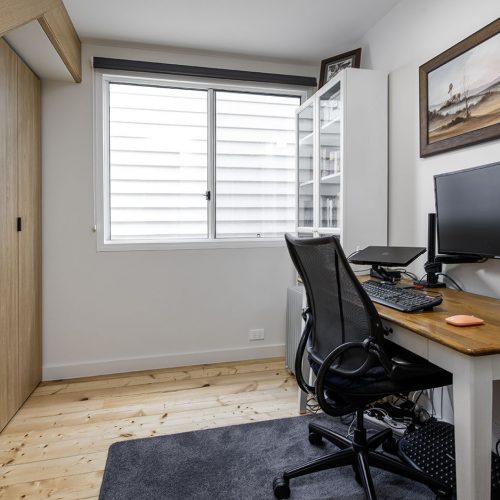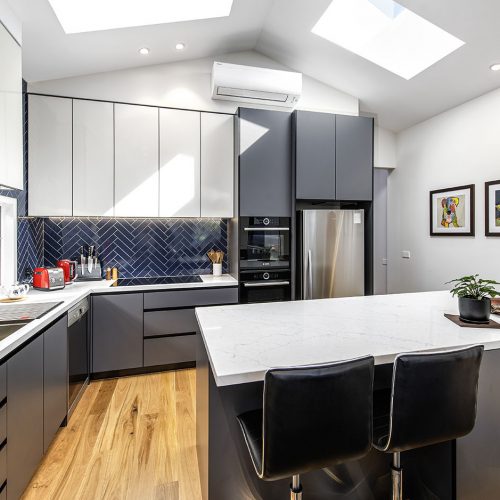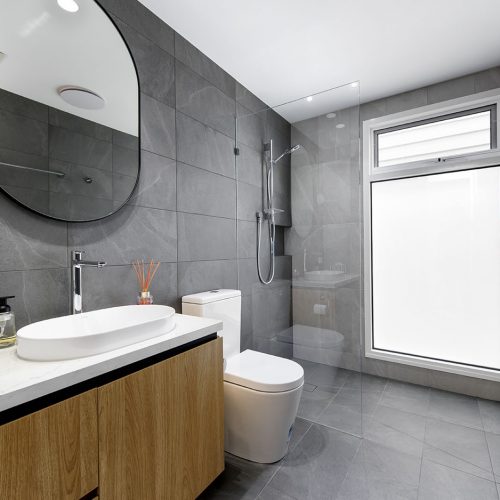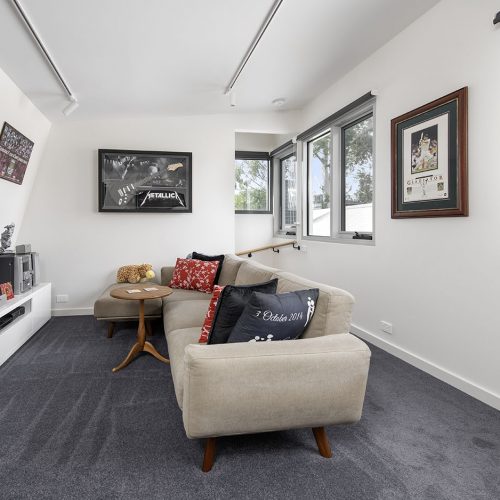Northcote House 2
Brief:
Our clients need to extend their single story weatherboard home to create more living space and guest space as well as deal with existing rear drainage issues with damp and mould.
Design Constraints:
The block was small and narrow with no rear access. There were also shared sewers and on site drainage issues to deal with as well as budget constraints.
Design Resolution:
We created a second floor living space with a full stair to access the new first floor. The first floor also has the ability to be subdivided to a separate bedroom and small ensuite or study space for future use should it be required. We also designed the new bathroom and ensuite back-to-back therefore minimising the plumbing cost. The kitchen was located close to the other wet areas and a laundry cupboard off the main hallway was designed to minimise space.
Design, Documentation: 17 Months
Construction: 10 Months
