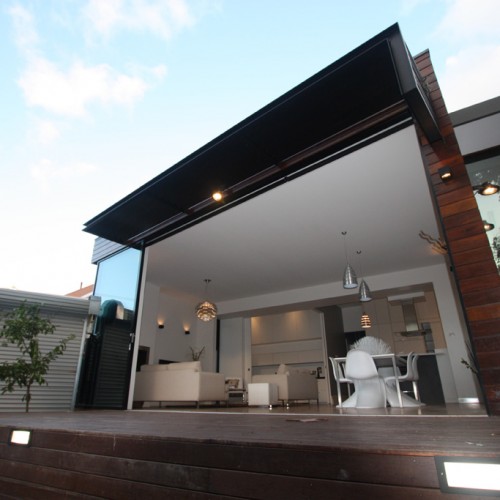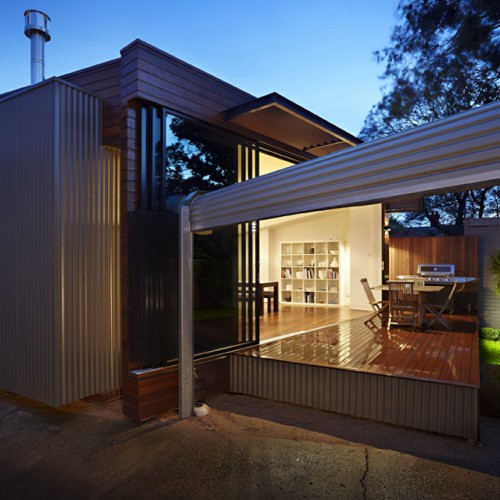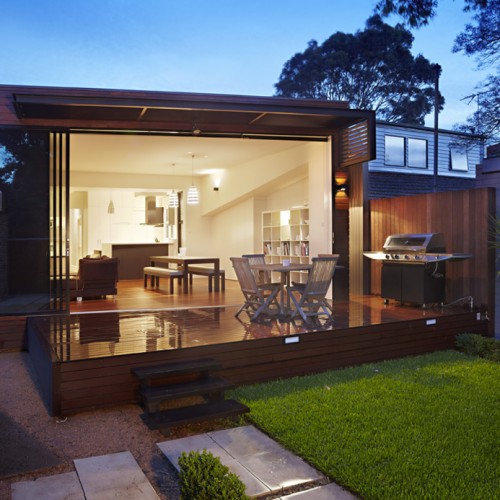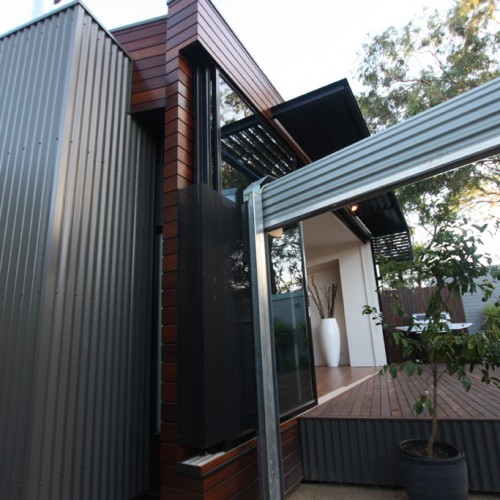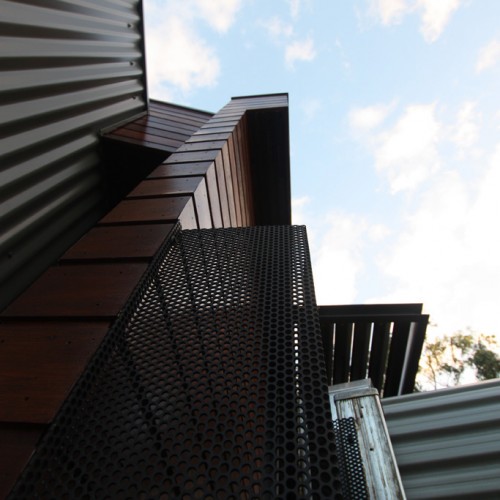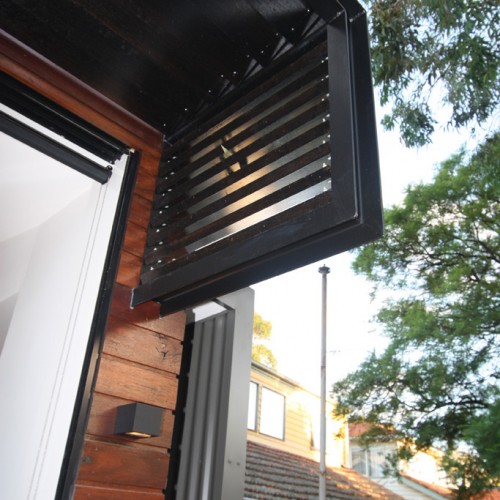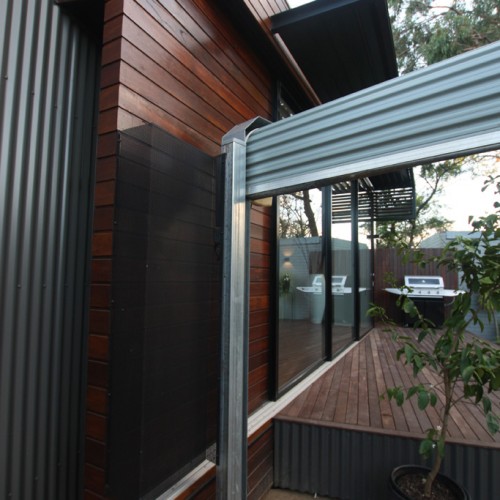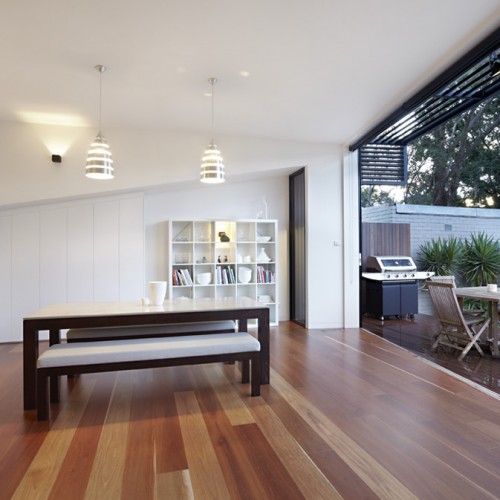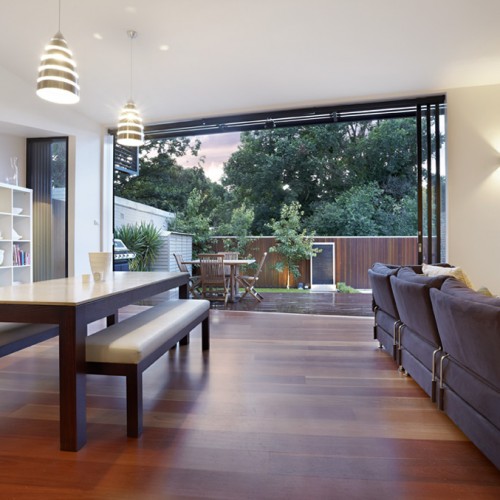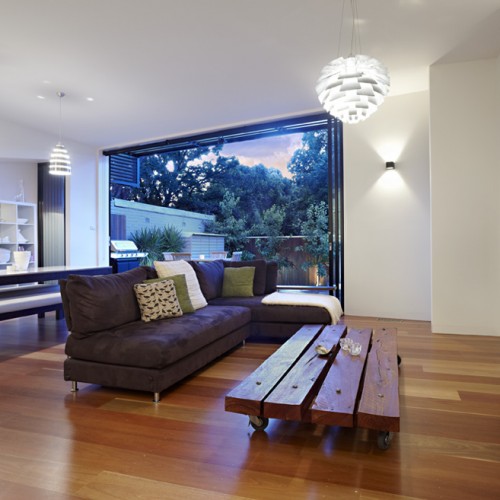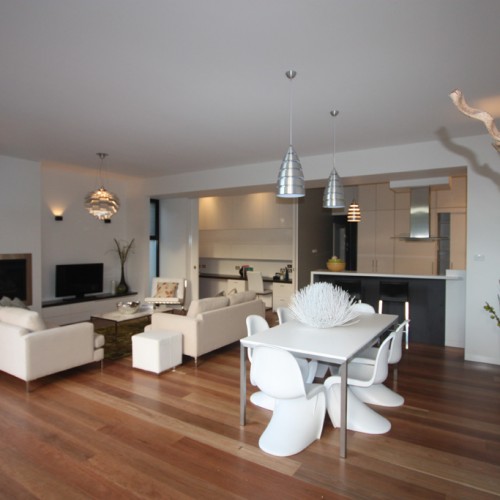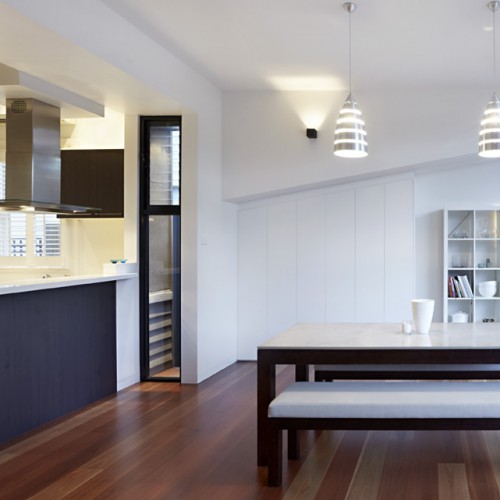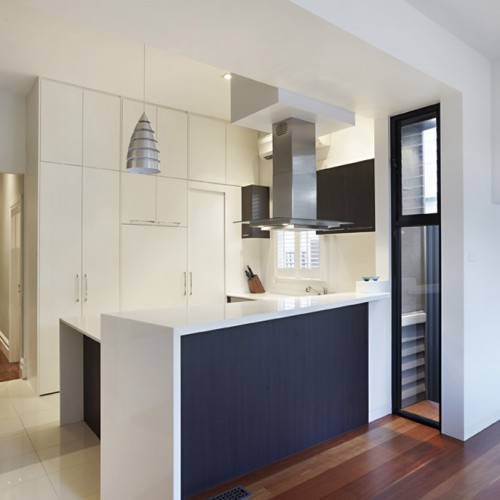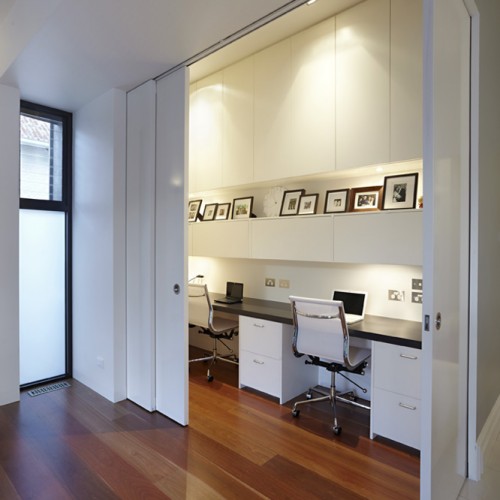Hawthorn House 1
Brief:
Extend a small 2 bedroom home, with a small second bedroom, kitchen and living areas.
Design Constraints:
The site was small yet backed onto a large open park. There was a shared driveway, with access from both the front nada the rear.
Design Resolution:
After exploring options of double and single storey extensions, a singled storey was adopted with a well-crafted simple rear extension to this period home in Hawthorn. The open plan living areas create a welcome space at the rear of the house overlooking the park and external deck, opening up the once small kitchen and creating a generous living areas and a large 3 bedroom with robes for a growing family.
Site Area: 318.5 sqm
Floor Area (excl. decks/terraces): 141 sqm
Design, Documentation: 13 months
Construction: 6 months
