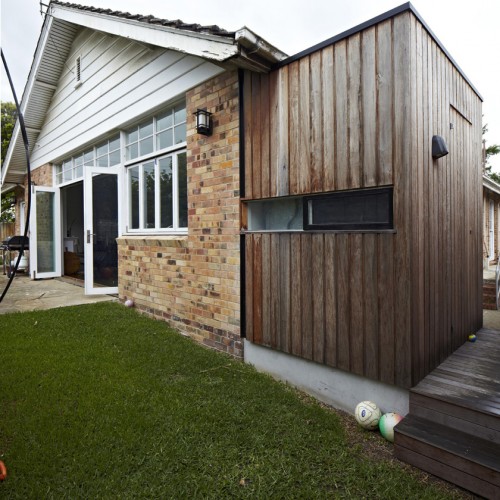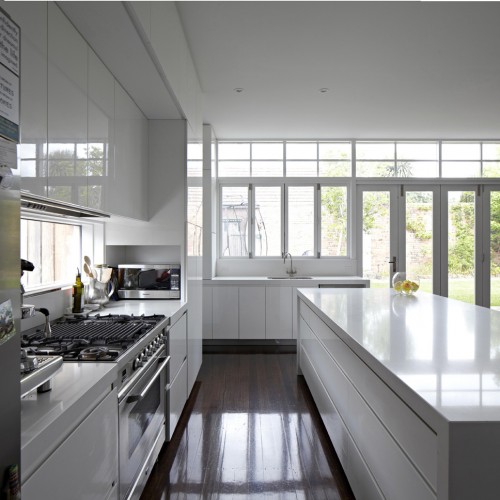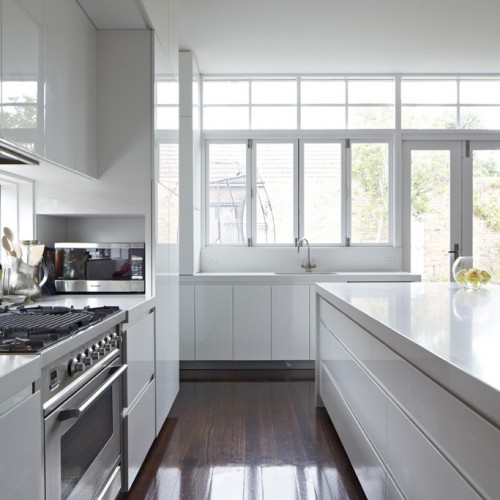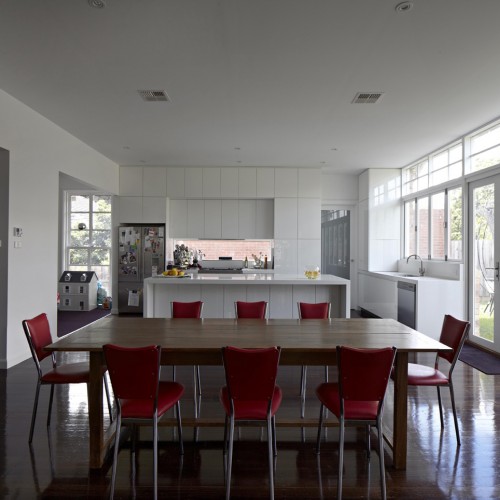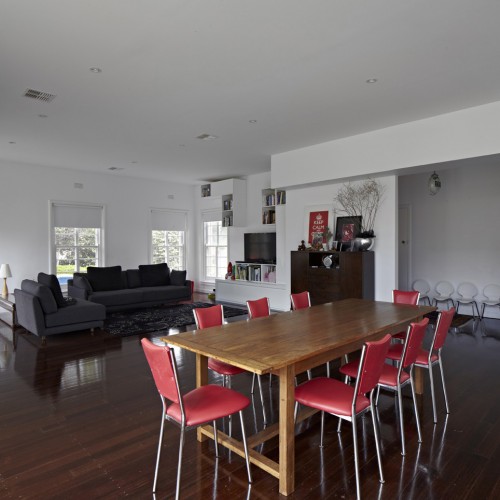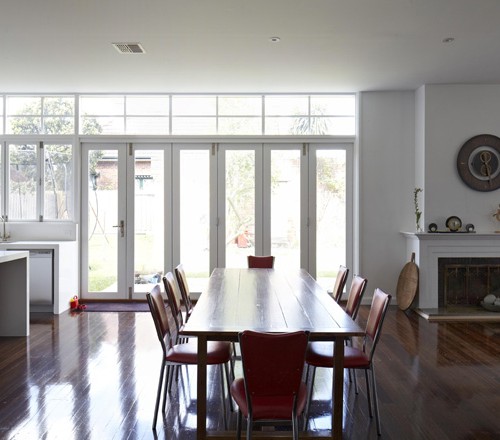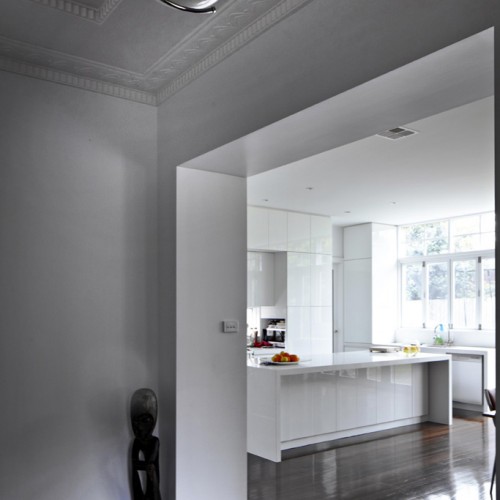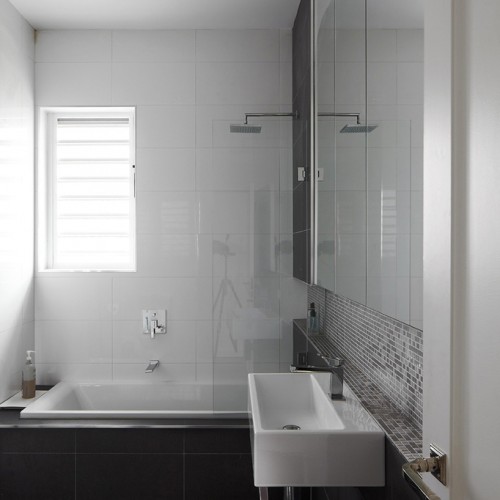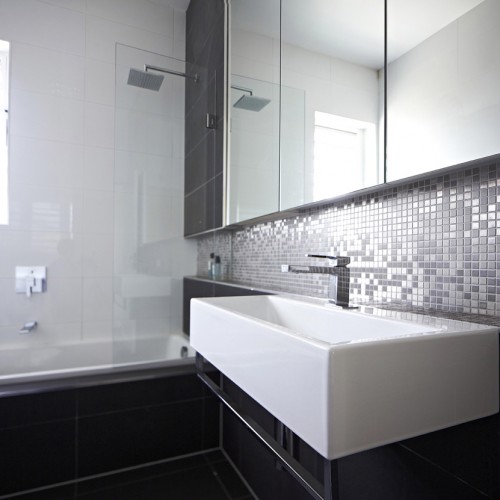Glen Iris House 1
Brief:
To renovate this tired old house and restore some of its former glory while adding a new laundry and opening up the living areas for a growing family and contemporary life style.
Design Constraints:
The unknowns of removing the existing side extension to create more open garden space as well as retaining the character of the existing home.
Design Resolution:
By removing the old 70’s extension the building footprint was reduced, to this art deco period home, bringing it back to its original character and size. Internal walls were removed, and the east façade was changed with new bi-fold doors to create a sun filled open plan living / dining and kitchen area facing the eastern brick walled garden. With careful planning to the remainder of the house, we now have 4 good size bedrooms, a renovated ensuite, a new family bathroom and a study for the all the family to enjoy. It has been a great experience working with our clients to transform this tired old house to a series of open and contemporary spaces for their current and future living needs.
Site Area: 1041 sqm
Floor Area (excl. decks/terraces): 289 sqm
Design, Documentation: 2 months
Construction: 5 months
