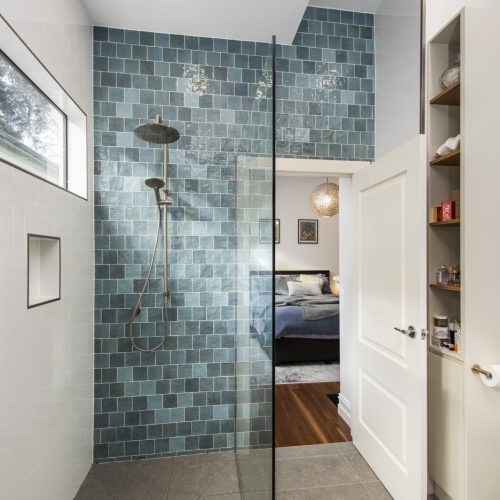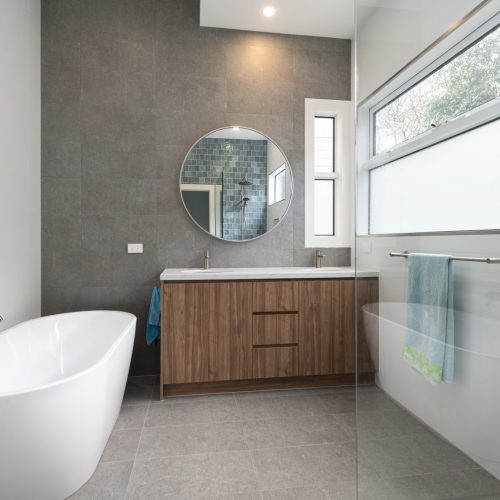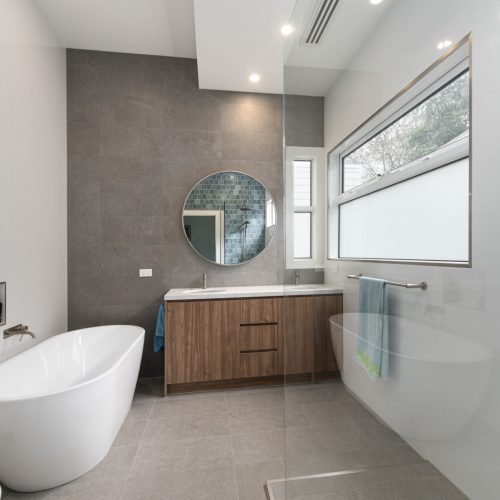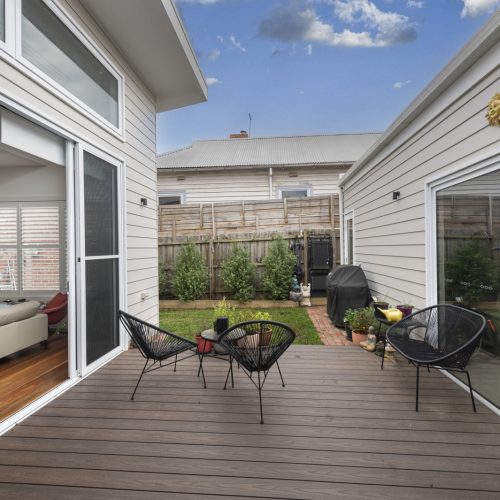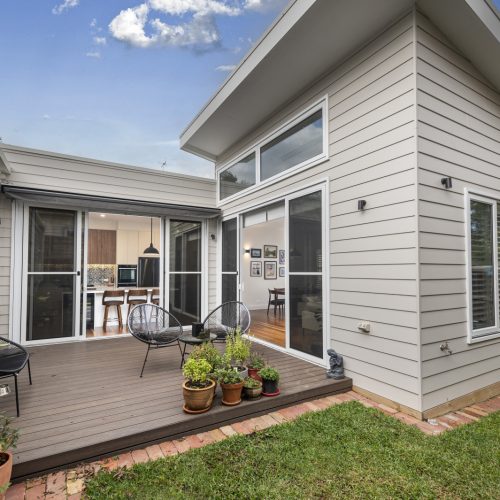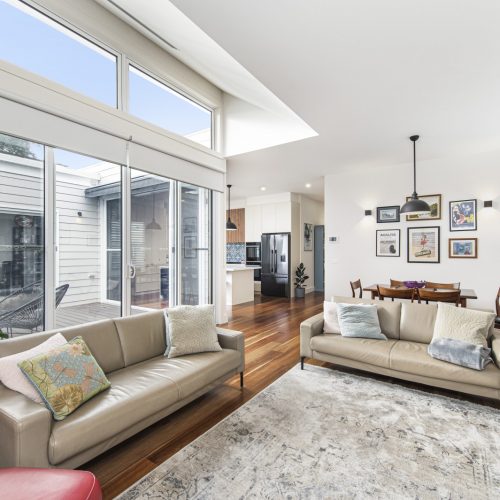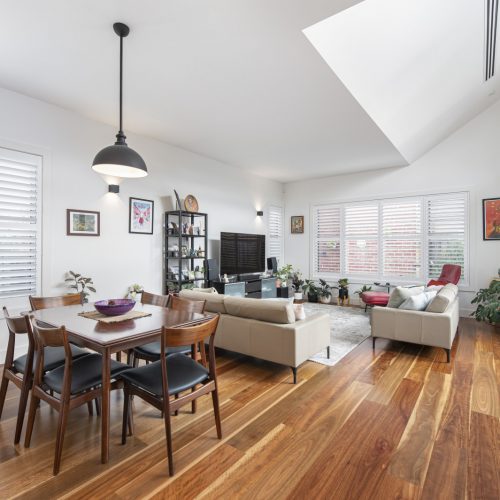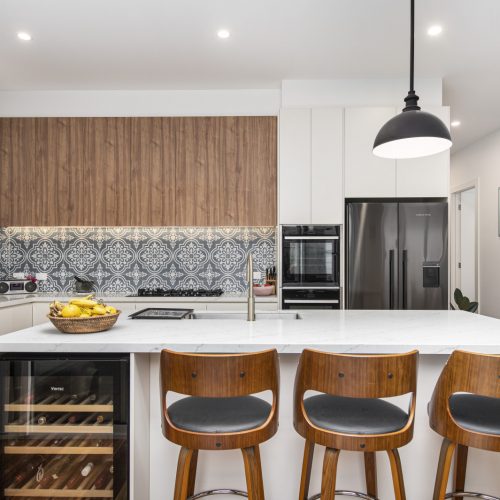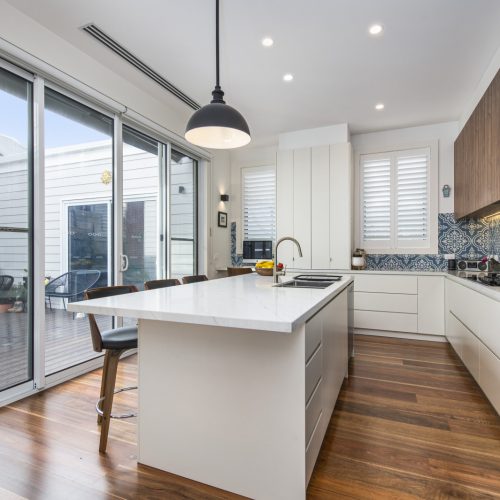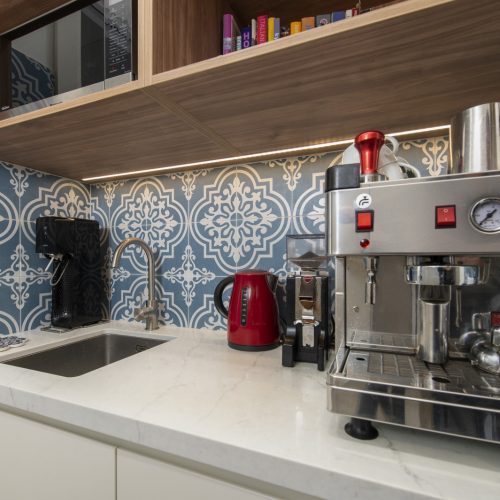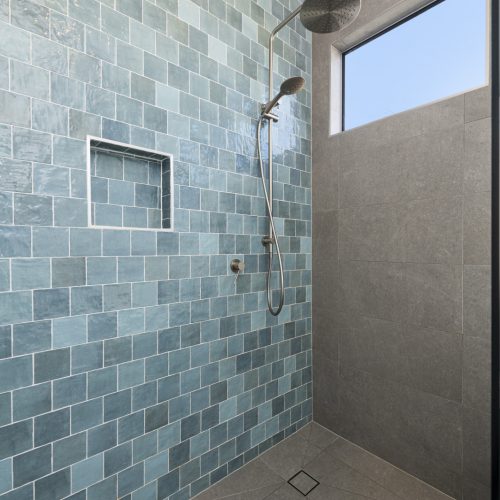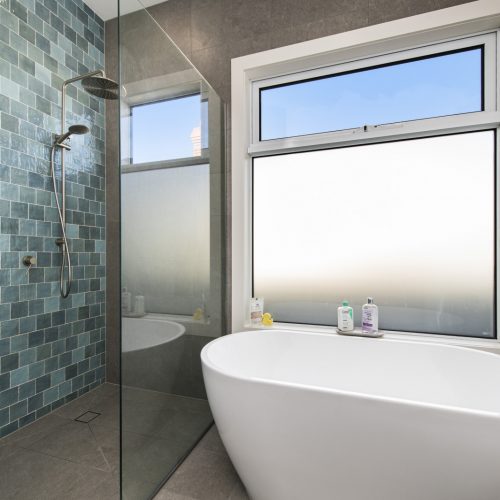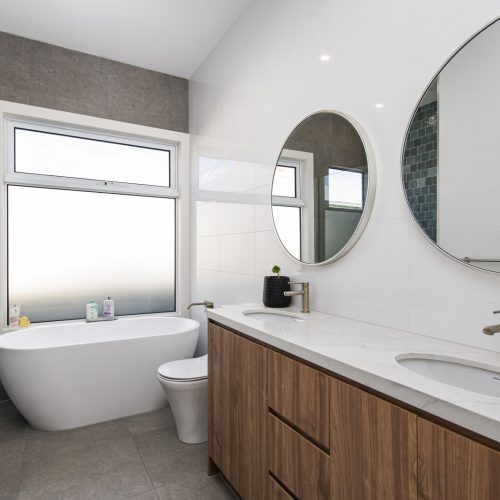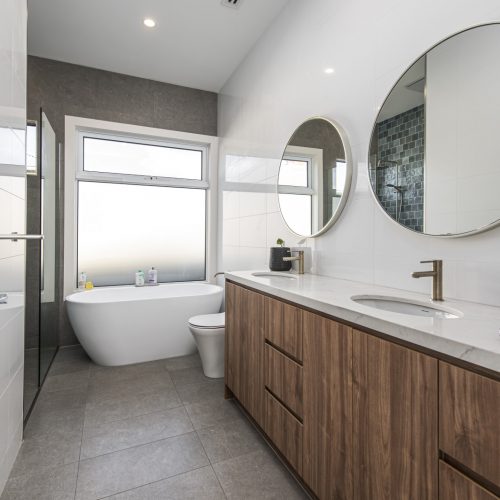Thornbury House 4
Brief:
Our clients were looking for a design to change a recently bought old house into a light filled family home, to move from apartment living to a new home.
Design Constraints:
Due to the site size a town planning permit was not required. The budget constraint lead to a single storey project rather than two storey. The location ws close to a large park so a large garden was not a requirement. The garage was located on the north side due to the existing driveway being on the north side, so creating a design to cater for not being able to have the living and garden on the north side.
Design Resolution:
Natural light was a driving factor to the design, we lifted the roof of the living room to create high level windows to gain late afternoon sun over the new garage. A central deck between the garage and the house and allowed western and northern light into the kitchen, living and dining areas. We located the bathrooms on the south side of the site, to better connect to the sewer and not dominate the north and west light. We created a butlers / store / pantry / coffee station, next to the kitchen, as part of the laundry services area. We added back in the period detail to the front of the house which had been removed over time, which formed the 3 bedrooms and a library study room and rebuilt archways in the entry and corridor leading to the more contemporary rear extension.
Site Area: 397sqm
Floor Area (excl. decks/terraces): 2115sqm
Design, Documentation: 16 MONTHS
Construction: 10 Months
