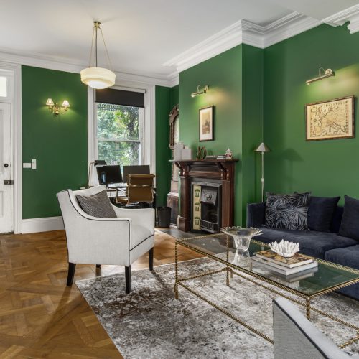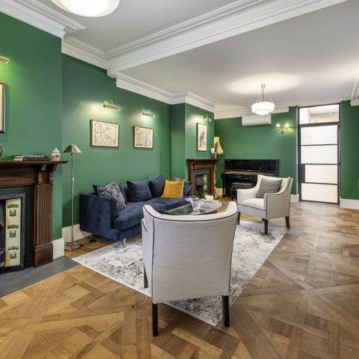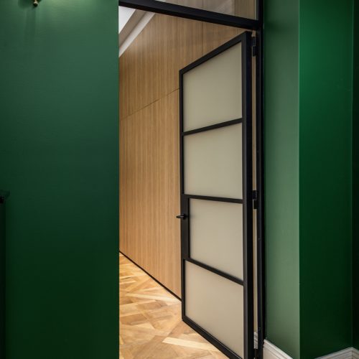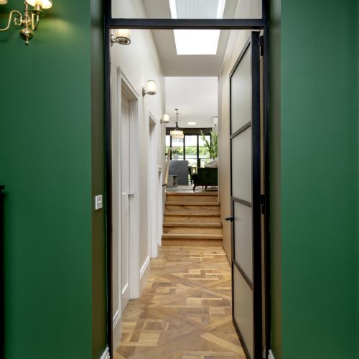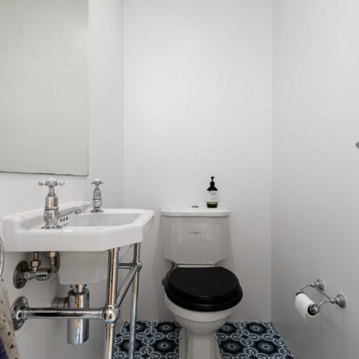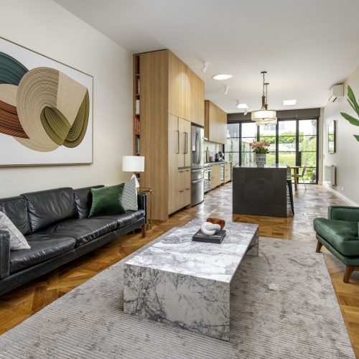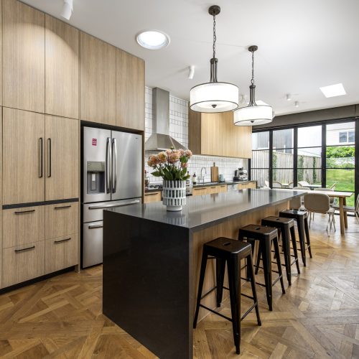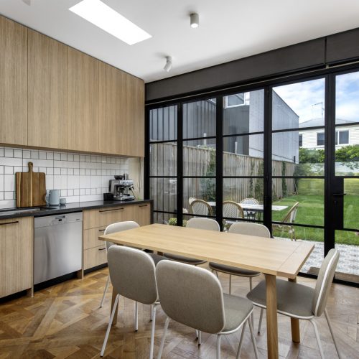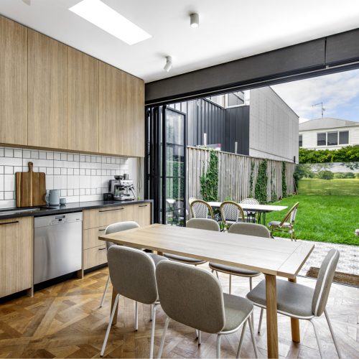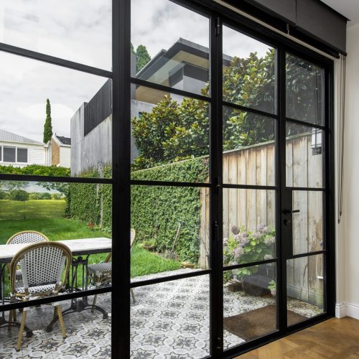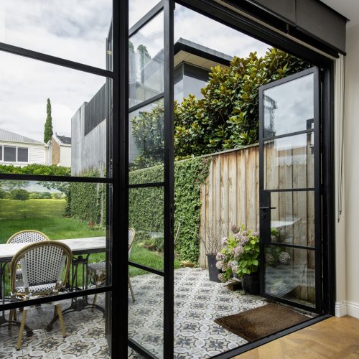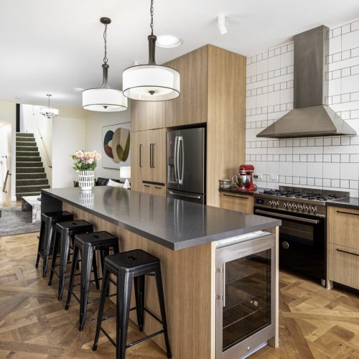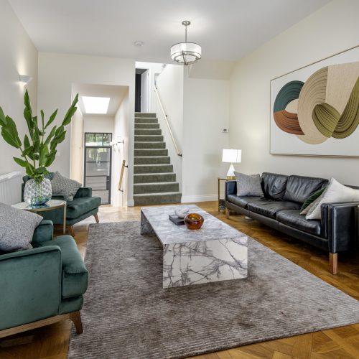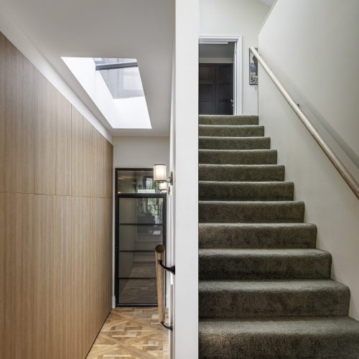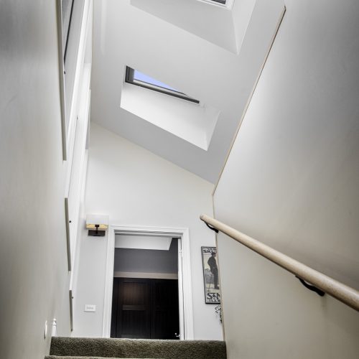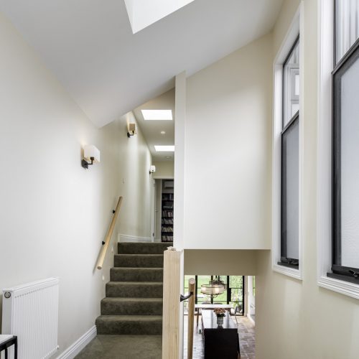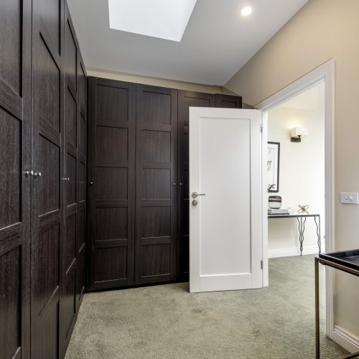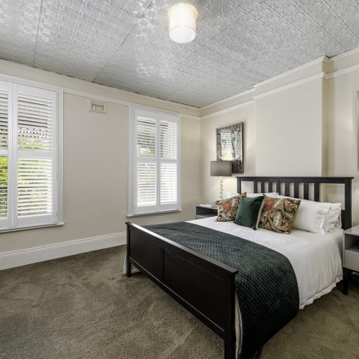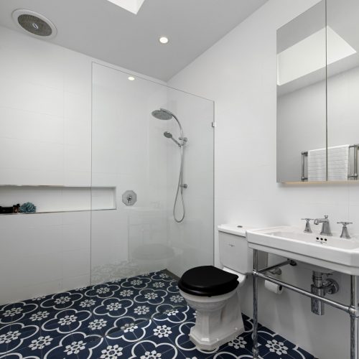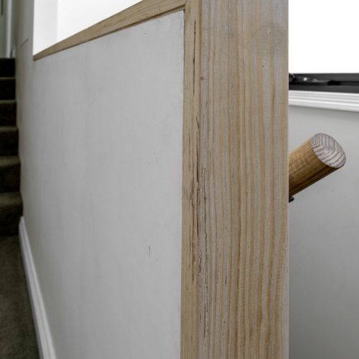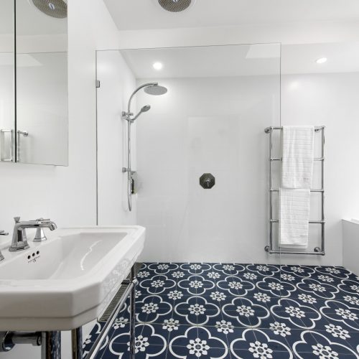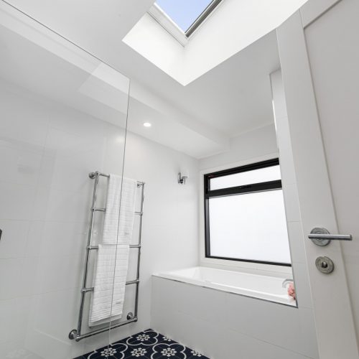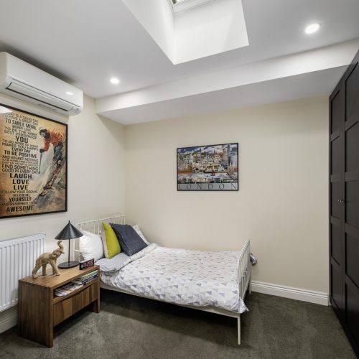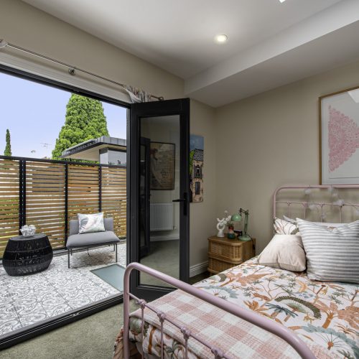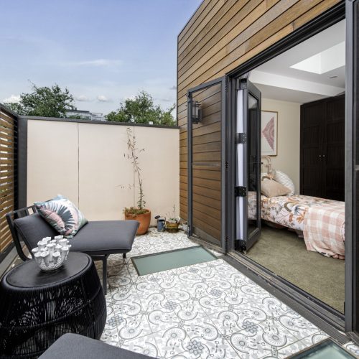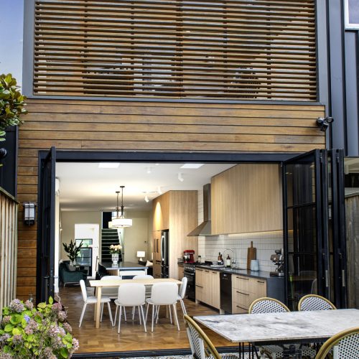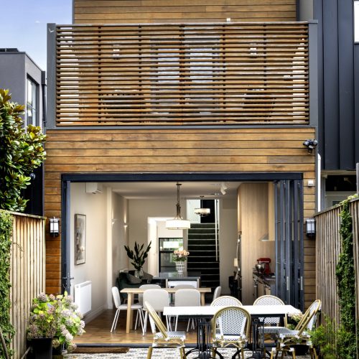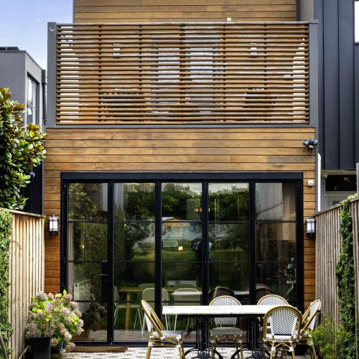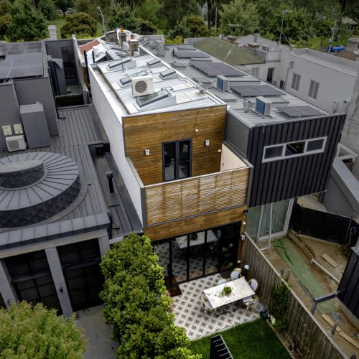East Melbourne House 2
Brief:
We were engaged to transform an old single fronted 2 storey Victorian house from a building shell with no kitchen or bathroom to a new inner city family home.
Design Constraints:
The Heritage overlay provided a complex route through local council and the narrow sight provided complexities for natural light.
The slope of the site, rising to the back yard
Design Resolution:
The new rear extension was designed with a new living / home office / formal dining space at the front, then transitioning through a services zone of a WC and laundry, with a storage wall connecting corridor, through to a rear open plan living, kitchen dining space.
The new rear bifold doors open up the informal dining space and kitchen to the new rear tiled terrace.
The new glass floor panels to the first floor terrace bring in additional southern light into the kitchen. Skylights around the home bring in natural light deep into the central areas of the narrow house plan.
A timber capping rail to the balustrade walls protect the plaster from family daily life.
The bedrooms were designed for flatpack joinery robes.
Site Area: 222 SQM
Floor Area (excl. decks/terraces): 225 SQM (GND. FL. 114 SQM)
Design, Documentation: 3.5 YRS
Construction: 14 months
