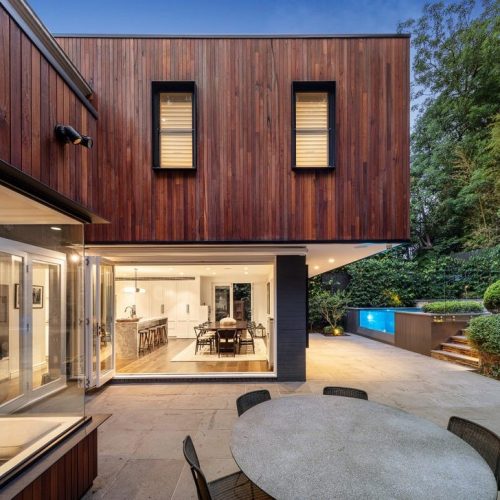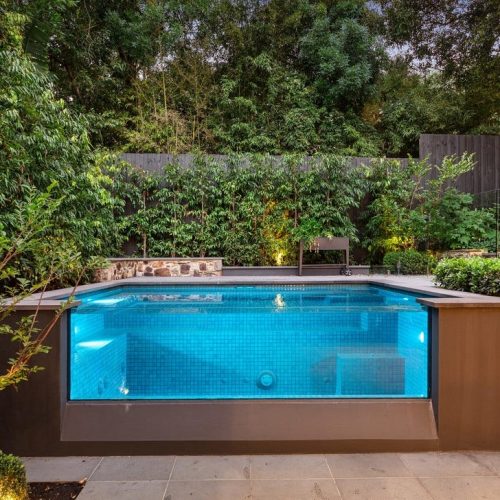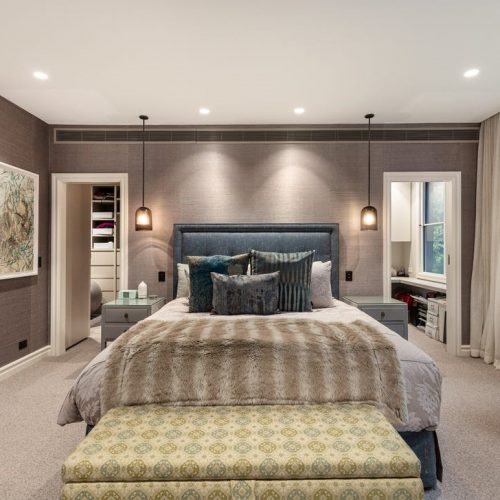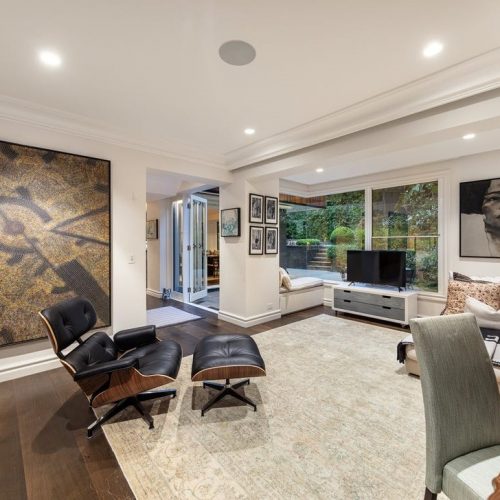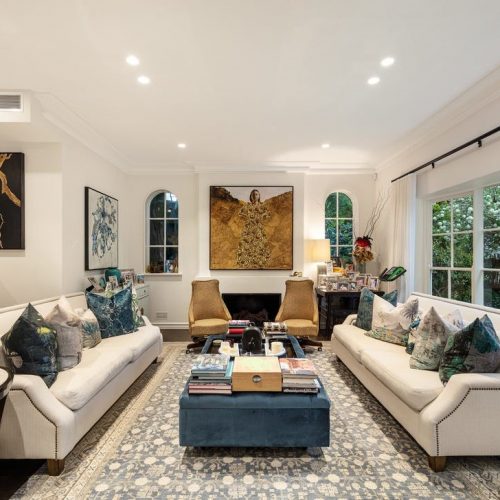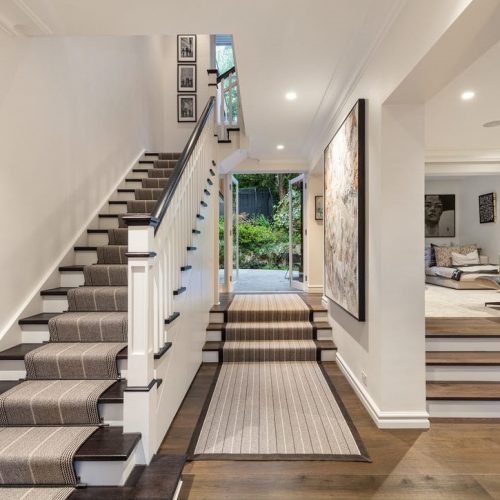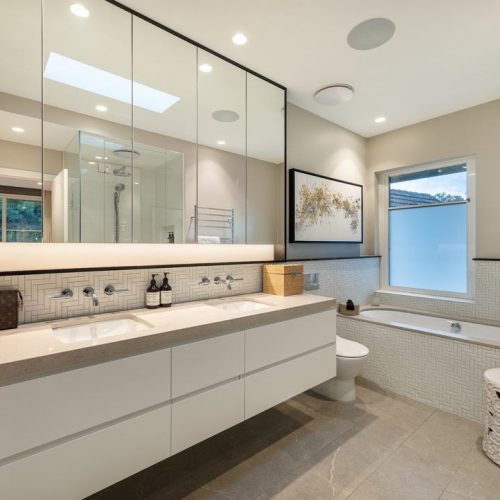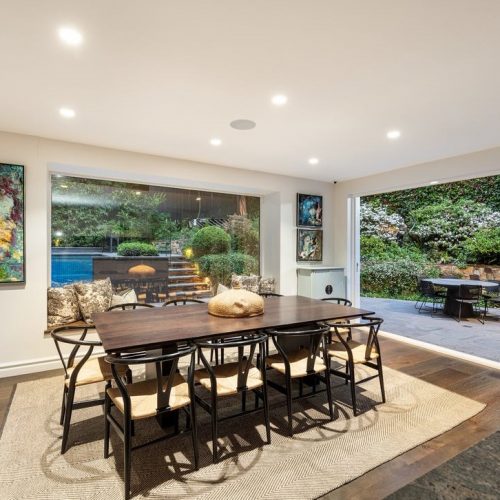Toorak House 2
Brief:
We were engaged to renovate the existing 2 storey house, with below ground garage, and add a new first floor master suite above the existing single storey rear dining room extension. We worked with the clients builder and interior designer and produced the building design, layout and exterior form and materials.
Design Constraints:
The existing rear yard was stepped and steep, and neighbours were close by with overlooking a key priority to protect, both looking out and looking in. Internal spaces were low through the entry area, so we removed the internal stair and re-planned the stair to open up the entry area and connection through to the rear yard. The kitchen was too small and divided by a wall to a butlers kitchen.
Design Resolution:
The new simple form of the first floor addition floats over the existing brick form, and by using a contrasting timber cladding, is separated in both material and form. the windows are framed with a black steel shroud to provided a clean cut through the beautiful spotted gum cladding.
The pool has been cut into the slope (landscape by others) providing a tranquil view form the new dining room floating window seat.
The new bifold doors open up the dining space to the outside living areas.
The old rear facetted conservatory was redesigned and reshaped to a simple rectangle for better function, removing the glass roof and connecting the exterior shape and cladding to the new first floor master suite extension.
The new kitchen was reoriented and better connected to the dining space with a new island bench and smaller butlers pantry.
Site Area: 582 SQM
Floor Area (excl. decks/terraces): 309 SQM
Design, Documentation: 8 weeks
Construction: 6- 12 months
