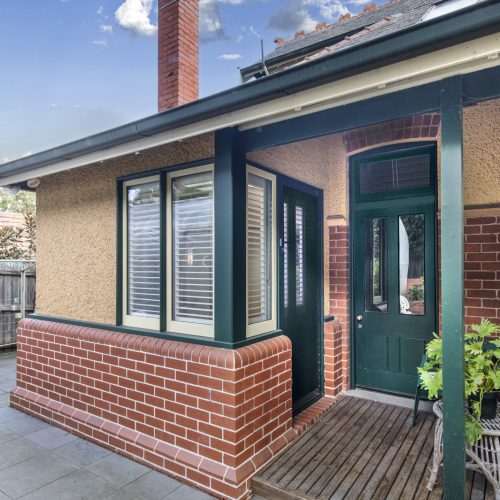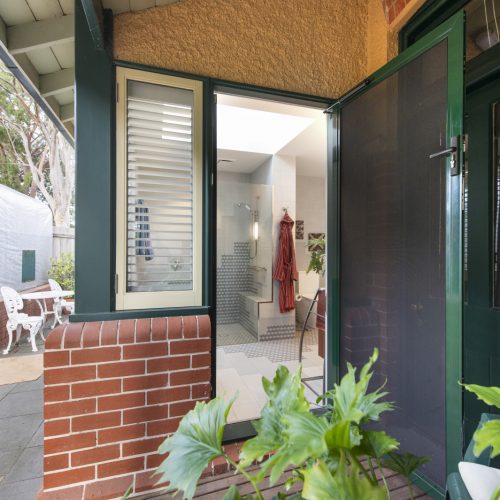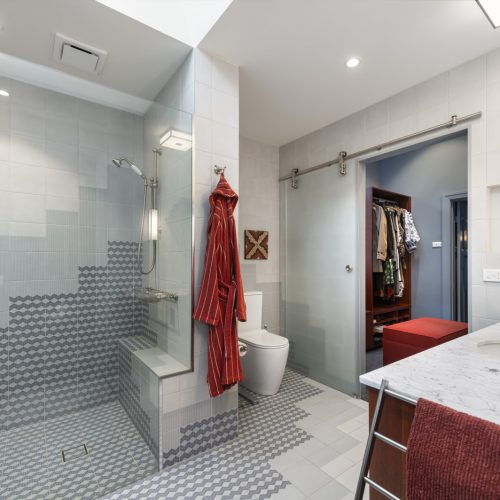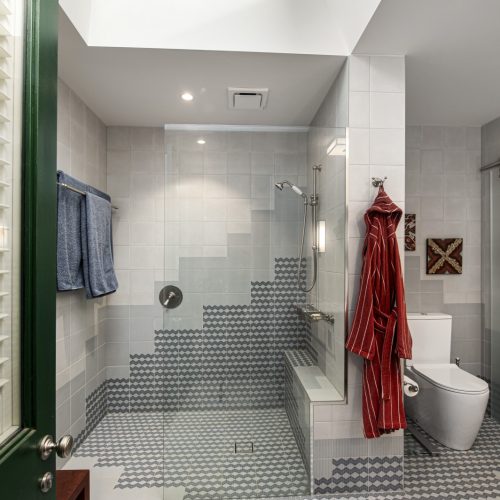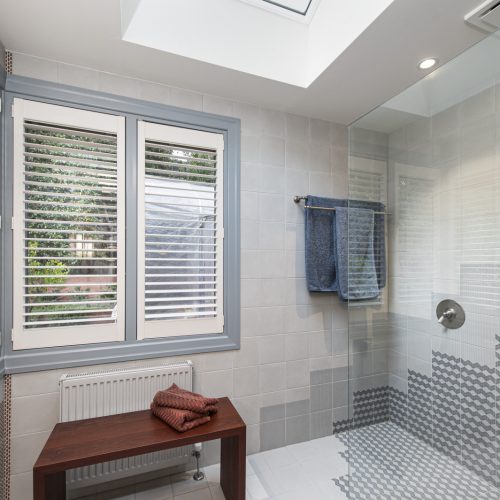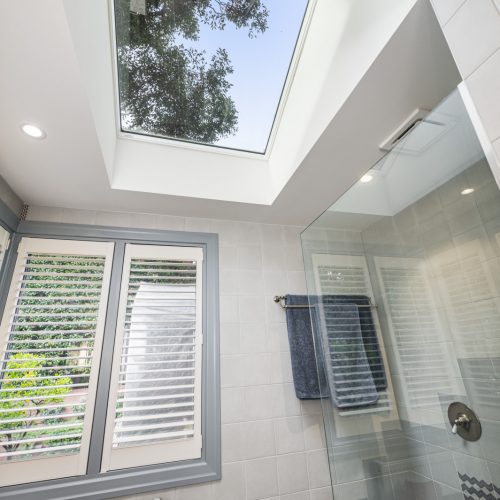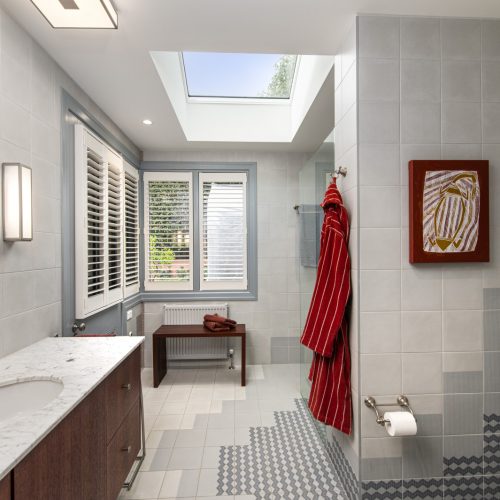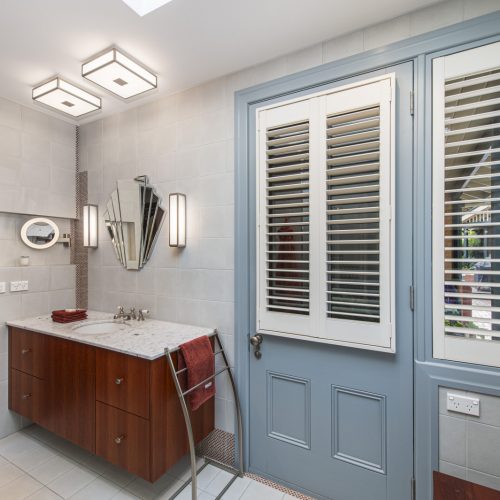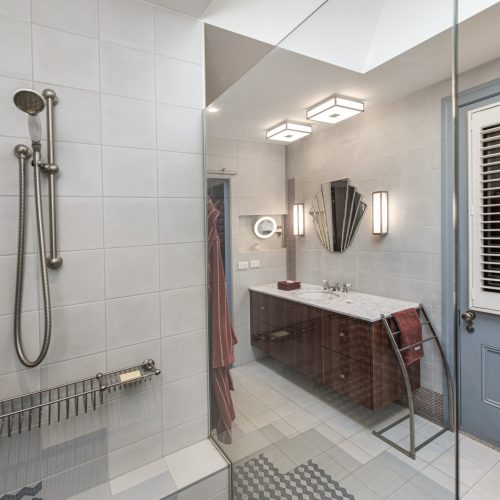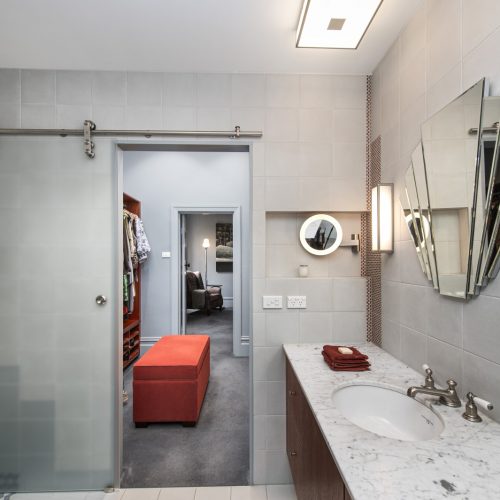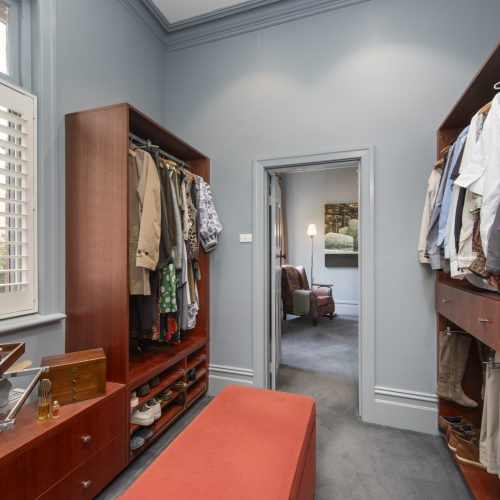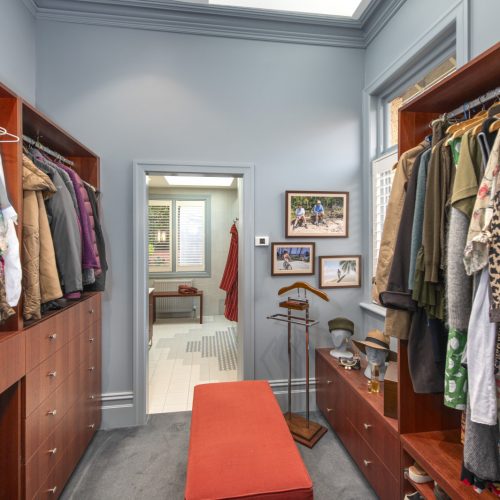Kew House 4
Brief:
Our client approached us to design a new ensuite and walk in robe to their existing master bedroom, by adding a new robe area and renovate the existing ensuite.
Design Constraints:
Through the council process, the design changed, and rather than extend sideways which could be seen form the street, the option was adopted to extend to the rear, by using two thirds of the existing ensuite to create the walk through walk in robe and new ensuite. By following this path, we reduced the planning timeframe and still meeting our clients brief.
The suite is also set up for future space for older users providing more longevity for the home and its inhabitants.
Design Resolution:
The new ensuite is flooded with natural light with new windows that reflect the existing house and a skylight close to the shower area.
We adopted a decorative feature tile with different patterns, fanning them out from a central point to create visual movement in the floor and walls.
The rear extension was constructed using brick detailing to match the existing house as the works were small and if they were more contemporary, the new works would have stood out too much, so a more harmonious option was adopted.
Site Area: 1135sqm
Floor Area (excl. decks/terraces): 20sqm for New works
Design, Documentation: 12 months
Construction: 4 months
